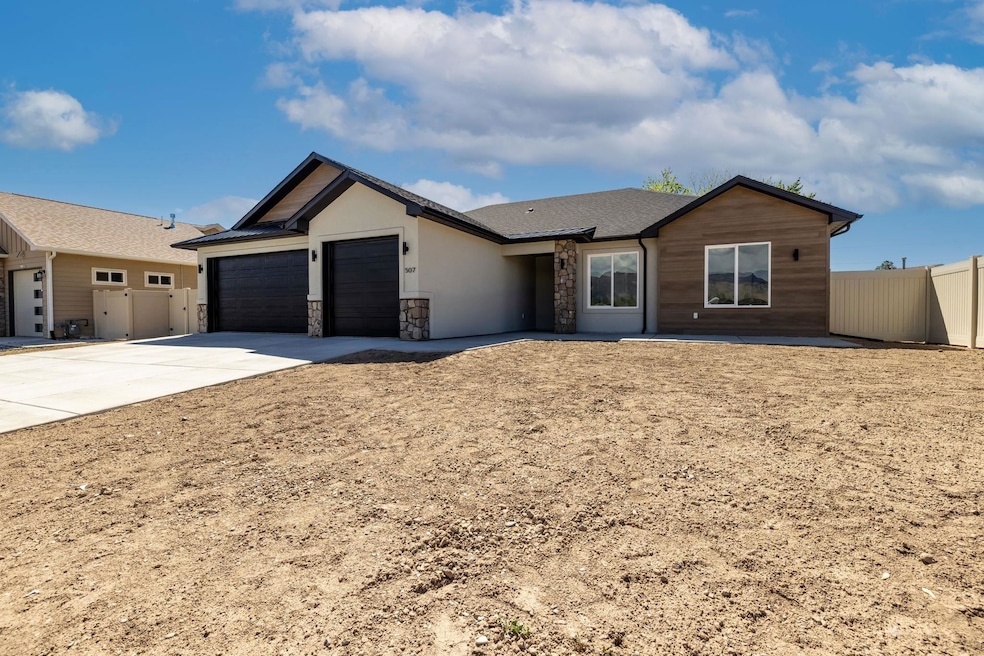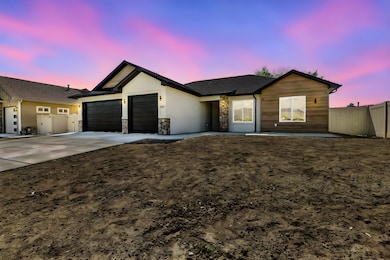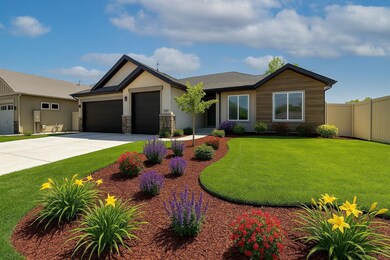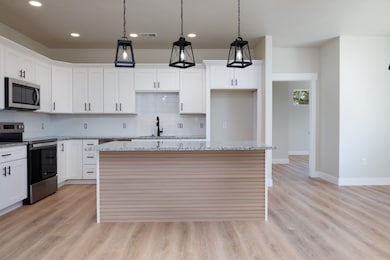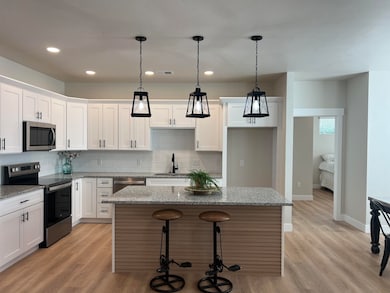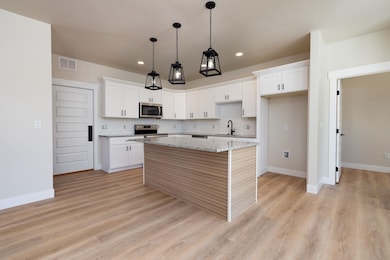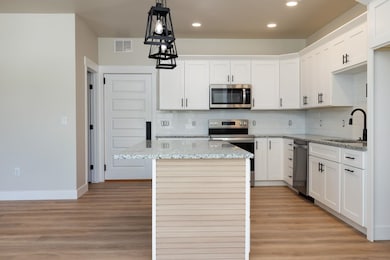507 Desert Peach St Clifton, CO 81520
Estimated payment $2,910/month
Highlights
- Deck
- Vaulted Ceiling
- Granite Countertops
- Living Room with Fireplace
- Ranch Style House
- Mud Room
About This Home
Stunning views, NEW construction, Natural Stone & Maintenance Free Exterior! Your Lock & Leave is here! Enjoy a spacious primary en suite with a stepless, tiled dual shower with Euro glass door, double vanity, walk-in closet and room for all of your furniture. The heart of the home centers around a fireplace with boxed ceiling and plenty of space and natural light in the open concept living room. The kitchen features a walk-in pantry, accent granite island, and white shaker cabinetry, all with stainless steel appliances. Gas has been plumbed to the kitchen to offer either cooking style. The front patio and two front bedrooms enjoy an incredible view of the Grand Mesa. The split floor plan offers privacy and flexibility, with 3 additional bedrooms arranged around a full bathroom with a tiled shower and linen closet. The home offers a finished and epoxied 3-car garage with plenty of space for parking vehicles and toys. Seller has included a full, vinyl privacy fence AND blinds throughout! For a limited time, Seller is offering a landscaping credit OR rate buy down with an acceptable offer. Large covered back patio with a fan offers a great yard for entertaining. This is the LAST new home available from award-winning Alta Home Builders in Desert Peach. Come see what sets these homes apart!
Home Details
Home Type
- Single Family
Est. Annual Taxes
- $1,210
Year Built
- Built in 2025
Lot Details
- 9,148 Sq Ft Lot
- Property is Fully Fenced
- Privacy Fence
- Vinyl Fence
HOA Fees
- $42 Monthly HOA Fees
Home Design
- Ranch Style House
- Slab Foundation
- Wood Frame Construction
- Asphalt Roof
- Metal Siding
- Stucco Exterior
Interior Spaces
- 1,814 Sq Ft Home
- Vaulted Ceiling
- Ceiling Fan
- Electric Fireplace
- ENERGY STAR Qualified Windows
- Window Treatments
- Mud Room
- Living Room with Fireplace
- Dining Room
Kitchen
- Eat-In Kitchen
- Electric Oven or Range
- Electric Cooktop
- Microwave
- Dishwasher
- Granite Countertops
- Disposal
Flooring
- Tile
- Luxury Vinyl Plank Tile
Bedrooms and Bathrooms
- 4 Bedrooms
- Walk-In Closet
- 2 Bathrooms
- Low Flow Toliet
- Walk-in Shower
- Low Flow Shower
Laundry
- Laundry in Mud Room
- Laundry on main level
- Washer and Dryer Hookup
Parking
- 3 Car Attached Garage
- Garage Door Opener
Accessible Home Design
- Low Threshold Shower
- Accessible Hallway
- Accessible Doors
Eco-Friendly Details
- Energy-Efficient Lighting
- No or Low VOC Paint or Finish
Outdoor Features
- Deck
- Covered Patio or Porch
Schools
- Taylor Elementary School
- Mt Garfield Middle School
- Palisade High School
Utilities
- Refrigerated Cooling System
- Forced Air Heating System
- Programmable Thermostat
Community Details
- $150 HOA Transfer Fee
- Desert Peach Subdivision
Listing and Financial Details
- Assessor Parcel Number 2943-123-18-022
Map
Home Values in the Area
Average Home Value in this Area
Tax History
| Year | Tax Paid | Tax Assessment Tax Assessment Total Assessment is a certain percentage of the fair market value that is determined by local assessors to be the total taxable value of land and additions on the property. | Land | Improvement |
|---|---|---|---|---|
| 2024 | $1,203 | $16,180 | $16,180 | -- |
| 2023 | $1,203 | $16,180 | $16,180 | $0 |
| 2022 | $751 | $9,920 | $9,920 | $0 |
| 2021 | $112 | $1,510 | $1,510 | $0 |
Property History
| Date | Event | Price | List to Sale | Price per Sq Ft |
|---|---|---|---|---|
| 11/20/2025 11/20/25 | Pending | -- | -- | -- |
| 10/16/2025 10/16/25 | Price Changed | $524,000 | -0.2% | $289 / Sq Ft |
| 06/16/2025 06/16/25 | Price Changed | $524,900 | -0.9% | $289 / Sq Ft |
| 04/21/2025 04/21/25 | For Sale | $529,900 | -- | $292 / Sq Ft |
Source: Grand Junction Area REALTOR® Association
MLS Number: 20251917
APN: R103319
- 508 Desert Peach St
- 510 Desert Peach St
- 520 Desert Peach St
- 506 33 Rd
- 3307 Swan View Ct
- 3310 Pyrus St
- 3313 Pyrus St
- 3300 Pyrus St
- 3312 E 1 4 Rd
- 3298 Swift Fox Ct
- 475 Fox Run Unit A & B
- 526 Bowstring Dr
- 3332 E 1 4 Rd
- 466 El Jardin Ln
- 463 Red River Loop
- 467 Red River Loop
- 3268 E Rd Unit 43
- 3268 E Rd Unit 90
- 3268 E Rd Unit 1
- 3268 E Rd Unit 45
