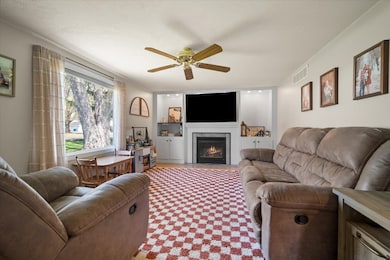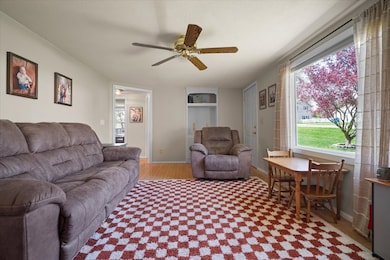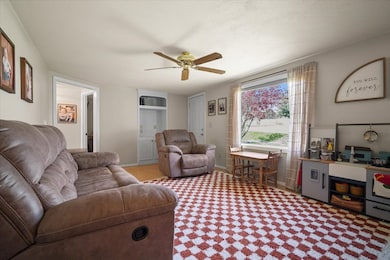
507 E Walnut St Hudson, IL 61748
Highlights
- Landscaped Professionally
- Deck
- Wood Flooring
- Mature Trees
- Ranch Style House
- Built-In Features
About This Home
As of June 2025Welcome to this beautifully updated 3-bed 1-bath ranch-style home-perfectly blending comfort, style, and functionality. Inside, you'll find a bright and inviting living space with modern finishes throughout. Enjoy cooking and gathering in the updated eat-in kitchen, complete with ample cabinetry and counter space- perfect for everyday meals or hosting friends and family. The primary bedroom features two closets for extra storage. Step outside to enjoy your private backyard oasis featuring a newly fenced in yard. The oversized 2-car detached garage is heated and offers plenty of room for vehicles, storage, or a workshop-perfect for hobbyists or those needing extra space. This home is a must-see!
Last Agent to Sell the Property
RE/MAX Choice License #475190087 Listed on: 04/24/2025

Home Details
Home Type
- Single Family
Est. Annual Taxes
- $2,922
Year Built
- Built in 1940
Lot Details
- 9,148 Sq Ft Lot
- Lot Dimensions are 60x150
- Landscaped Professionally
- Mature Trees
Parking
- 2 Car Garage
Home Design
- Ranch Style House
Interior Spaces
- 976 Sq Ft Home
- Built-In Features
- Ceiling Fan
- Attached Fireplace Door
- Gas Log Fireplace
- Family Room
- Living Room
- Dining Room
Kitchen
- Range
- Microwave
- Dishwasher
Flooring
- Wood
- Carpet
- Vinyl
Bedrooms and Bathrooms
- 3 Bedrooms
- 3 Potential Bedrooms
- Bathroom on Main Level
- 1 Full Bathroom
Laundry
- Laundry Room
- Dryer
- Washer
Outdoor Features
- Deck
Schools
- Hudson Elementary School
- Kingsley Jr High Middle School
- Normal Community West High Schoo
Utilities
- Forced Air Heating and Cooling System
- Heating System Uses Natural Gas
- Septic Tank
Listing and Financial Details
- Homeowner Tax Exemptions
Ownership History
Purchase Details
Home Financials for this Owner
Home Financials are based on the most recent Mortgage that was taken out on this home.Purchase Details
Home Financials for this Owner
Home Financials are based on the most recent Mortgage that was taken out on this home.Purchase Details
Home Financials for this Owner
Home Financials are based on the most recent Mortgage that was taken out on this home.Similar Home in Hudson, IL
Home Values in the Area
Average Home Value in this Area
Purchase History
| Date | Type | Sale Price | Title Company |
|---|---|---|---|
| Warranty Deed | $129,500 | Woodford County Title | |
| Warranty Deed | $118,500 | Alliance Land Title | |
| Warranty Deed | $115,000 | None Available |
Mortgage History
| Date | Status | Loan Amount | Loan Type |
|---|---|---|---|
| Open | $127,153 | FHA | |
| Previous Owner | $112,575 | No Value Available | |
| Previous Owner | $106,611 | New Conventional | |
| Previous Owner | $114,700 | No Value Available |
Property History
| Date | Event | Price | Change | Sq Ft Price |
|---|---|---|---|---|
| 06/12/2025 06/12/25 | Sold | $181,500 | +1.5% | $186 / Sq Ft |
| 04/28/2025 04/28/25 | Pending | -- | -- | -- |
| 04/24/2025 04/24/25 | For Sale | $178,900 | +51.0% | $183 / Sq Ft |
| 04/23/2018 04/23/18 | Sold | $118,500 | -2.9% | $116 / Sq Ft |
| 03/09/2018 03/09/18 | Pending | -- | -- | -- |
| 02/11/2018 02/11/18 | For Sale | $122,000 | -- | $119 / Sq Ft |
Tax History Compared to Growth
Tax History
| Year | Tax Paid | Tax Assessment Tax Assessment Total Assessment is a certain percentage of the fair market value that is determined by local assessors to be the total taxable value of land and additions on the property. | Land | Improvement |
|---|---|---|---|---|
| 2024 | $2,826 | $45,744 | $5,763 | $39,981 |
| 2022 | $2,826 | $38,945 | $4,906 | $34,039 |
| 2021 | $2,739 | $37,483 | $4,722 | $32,761 |
| 2020 | $2,688 | $36,762 | $4,631 | $32,131 |
| 2019 | $2,520 | $35,806 | $4,511 | $31,295 |
| 2018 | $2,502 | $35,357 | $4,454 | $30,903 |
| 2017 | $2,380 | $35,177 | $4,431 | $30,746 |
| 2016 | $2,378 | $35,410 | $4,460 | $30,950 |
| 2015 | $2,321 | $34,791 | $4,382 | $30,409 |
| 2014 | $2,175 | $33,242 | $4,187 | $29,055 |
| 2013 | -- | $32,629 | $4,110 | $28,519 |
Agents Affiliated with this Home
-
Larissa Kiefer

Seller's Agent in 2025
Larissa Kiefer
RE/MAX
(309) 319-1250
71 Total Sales
-
McKenzie Sylvester

Buyer's Agent in 2025
McKenzie Sylvester
RE/MAX
(309) 205-5700
149 Total Sales
-
S
Seller's Agent in 2018
Steve Rader
Coldwell Banker Real Estate Group
-
Bryan Betts

Buyer's Agent in 2018
Bryan Betts
Mahaffey/Betts Realty
(309) 275-3641
149 Total Sales
Map
Source: Midwest Real Estate Data (MRED)
MLS Number: 12345283
APN: 07-21-477-006
- 512 E Walnut St
- 201 N Broadway St
- 211 S East St
- 708 Wheeler Dr
- 708 Havens Dr
- 14431 E 2400 Rd N
- 14057 E 2400 Rd N
- 15054 E 2500 Rd N
- 17318 Air Strip Rd
- 17366 Walden Rd
- 17487 Carver Rd
- 2671 Billings Dr
- 2321 Hayden Way
- 24503 Iroquois Ln
- 25289 White Owl Ln
- 2738 Wharton Way
- 2194 Corrigan Way
- 2477 Stanfield Ln
- 2321 Corrigan Way
- 605 Ironwood Cc Dr






