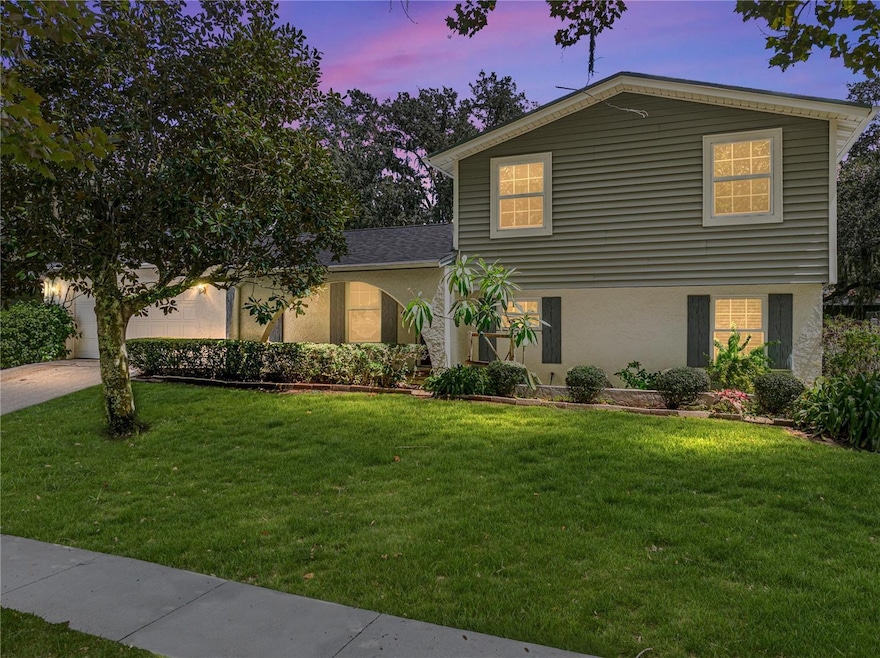
507 Hillpine Way Brandon, FL 33510
Highlights
- In Ground Pool
- Contemporary Architecture
- Granite Countertops
- Fruit Trees
- Separate Formal Living Room
- No HOA
About This Home
As of October 2024Nestled in the well established Hillside neighborhood in Brandon is this multi-level 4BR/2BA pool home. Upon entry, to the left, you find the formal Living room. Moving further is the formal Dining room with the Kitchen to the left. The Kitchen features an eat-in area, granite counters, wood cabinets, and sliders to the screened lanai. To the right off the Dining room, you step down into the Family room, which includes sliders to the backyard, and hall to the the fourth bedroom and full bathroom. Proceeding upstairs, you will find the Primary bedroom with two closets and a dual entry En Suite bathroom as well as 2 additional bedrooms. The screened lanai overlooks the huge backyard with in-ground pool and a tranquil man-made, covered pond, a perfect setting for family get-togethers and weekend BBQs. The home has a new roof installed July 2021 and new HVAC installed June 2022. This beauty is looking for someone to add their personal touch and make it their own. Schedule a showing today!
Last Agent to Sell the Property
COLDWELL BANKER REALTY Brokerage Phone: 813-685-7755 License #3296459 Listed on: 09/06/2024

Home Details
Home Type
- Single Family
Est. Annual Taxes
- $1,650
Year Built
- Built in 1978
Lot Details
- 0.25 Acre Lot
- Lot Dimensions are 80x135
- Cul-De-Sac
- South Facing Home
- Wood Fence
- Mature Landscaping
- Irrigation Equipment
- Fruit Trees
- Property is zoned RSC-6
Parking
- 2 Car Attached Garage
Home Design
- Contemporary Architecture
- Split Level Home
- Slab Foundation
- Frame Construction
- Shingle Roof
- Block Exterior
- Vinyl Siding
Interior Spaces
- 1,695 Sq Ft Home
- Ceiling Fan
- Blinds
- Sliding Doors
- Family Room
- Separate Formal Living Room
- Formal Dining Room
- Fire and Smoke Detector
Kitchen
- Eat-In Kitchen
- Range
- Microwave
- Freezer
- Dishwasher
- Granite Countertops
- Disposal
Flooring
- Carpet
- Laminate
- Tile
Bedrooms and Bathrooms
- 4 Bedrooms
- Primary Bedroom Upstairs
- Split Bedroom Floorplan
- 2 Full Bathrooms
Laundry
- Laundry in Garage
- Dryer
- Washer
Pool
- In Ground Pool
- Gunite Pool
Outdoor Features
- Screened Patio
- Shed
- Rain Gutters
- Rear Porch
Schools
- Yates Elementary School
- Mann Middle School
- Brandon High School
Utilities
- Central Heating and Cooling System
- Thermostat
- Cable TV Available
Community Details
- No Home Owners Association
- Hillside Unit 06 Subdivision
Listing and Financial Details
- Visit Down Payment Resource Website
- Legal Lot and Block 8 / 8
- Assessor Parcel Number U-23-29-20-2EG-000008-00008.0
Ownership History
Purchase Details
Home Financials for this Owner
Home Financials are based on the most recent Mortgage that was taken out on this home.Similar Homes in the area
Home Values in the Area
Average Home Value in this Area
Purchase History
| Date | Type | Sale Price | Title Company |
|---|---|---|---|
| Warranty Deed | $415,000 | Fidelity National Title Of Flo |
Mortgage History
| Date | Status | Loan Amount | Loan Type |
|---|---|---|---|
| Open | $407,483 | FHA | |
| Previous Owner | $15,000 | Credit Line Revolving |
Property History
| Date | Event | Price | Change | Sq Ft Price |
|---|---|---|---|---|
| 10/23/2024 10/23/24 | Sold | $415,000 | 0.0% | $245 / Sq Ft |
| 09/09/2024 09/09/24 | Pending | -- | -- | -- |
| 09/06/2024 09/06/24 | For Sale | $415,000 | -- | $245 / Sq Ft |
Tax History Compared to Growth
Tax History
| Year | Tax Paid | Tax Assessment Tax Assessment Total Assessment is a certain percentage of the fair market value that is determined by local assessors to be the total taxable value of land and additions on the property. | Land | Improvement |
|---|---|---|---|---|
| 2024 | $1,726 | $110,065 | -- | -- |
| 2023 | $1,650 | $106,859 | $0 | $0 |
| 2022 | $1,520 | $103,747 | $0 | $0 |
| 2021 | $1,479 | $100,725 | $0 | $0 |
| 2020 | $1,405 | $99,334 | $0 | $0 |
| 2019 | $1,322 | $97,101 | $0 | $0 |
| 2018 | $1,307 | $95,290 | $0 | $0 |
| 2017 | $1,278 | $130,838 | $0 | $0 |
| 2016 | $1,245 | $91,410 | $0 | $0 |
| 2015 | $1,256 | $90,775 | $0 | $0 |
| 2014 | $1,207 | $88,791 | $0 | $0 |
| 2013 | -- | $87,479 | $0 | $0 |
Agents Affiliated with this Home
-
Carol Romeo

Seller's Agent in 2024
Carol Romeo
COLDWELL BANKER REALTY
(813) 727-1962
8 in this area
218 Total Sales
-
Yainys ECHEVARRIA SAMADA

Buyer's Agent in 2024
Yainys ECHEVARRIA SAMADA
B&Y REALTY GROUP LLC
(727) 303-5456
2 in this area
73 Total Sales
Map
Source: Stellar MLS
MLS Number: TB8300842
APN: U-23-29-20-2EG-000008-00008.0
- 505 Seffner Valrico Rd
- 500 Hillpine Way
- 803 Benninger Dr
- 605 Gay Ann Dr
- 617 Valley Hill Dr
- 603 Jacqueline Dr Unit 2
- 702 Valley Hill Dr
- 1004 Classic Dr
- 669 Lakemont Dr
- 603 Beverly Dr
- 1504 Main St
- 122 N Oakwood Ave
- 510 Alma Dr
- 126 Ridgewood Ave
- 1004 Black Knight Dr
- 505 Hedge Row Rd
- 325 Morning Rain Place
- 1009 Black Knight Dr
- 408 Brenda Dr
- 1052 Malletwood Dr
