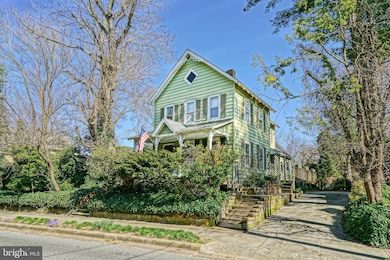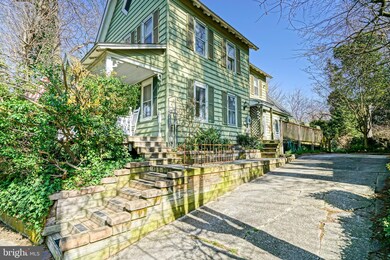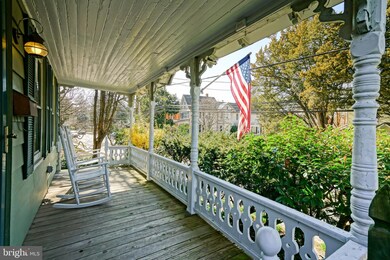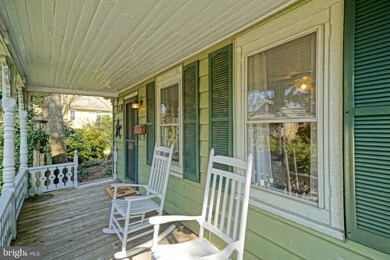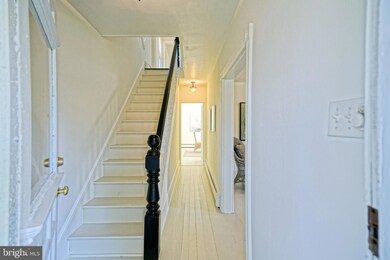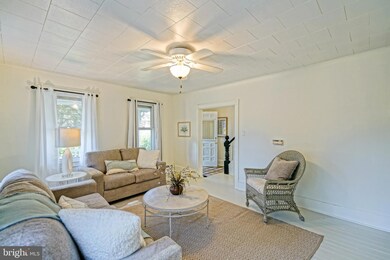
Highlights
- View of Trees or Woods
- Dual Staircase
- Wood Flooring
- Lewes Elementary School Rated A
- Deck
- 1-minute walk to Stango Park
About This Home
As of August 2024DELIGHTFULLY LEWES! Amazing character and authenticity welcome you to this ideally located in-town Lewes charmer! Features an inviting floor plan with 2 levels of well-preserved original hardwood flooring, a large updated kitchen with granite counters & stainless-steel appliances, 3 spacious upstairs bedrooms, and a 3rd level floored attic. Situated on a generously sized lot with a welcoming front porch, rear & side decks, and a lusciously landscaped backyard with 2 storage sheds. Be within walking (or biking) distance to the beach, parks, library, and shopping & dining of downtown Lewes. Call Today! Active U/C, Buyer has must sell, settling 7/26, all contingencies met.
Last Agent to Sell the Property
Berkshire Hathaway HomeServices PenFed Realty License #RA-0002064

Last Buyer's Agent
Berkshire Hathaway HomeServices PenFed Realty License #RA-0002064

Home Details
Home Type
- Single Family
Est. Annual Taxes
- $770
Year Built
- Built in 1890
Lot Details
- 6,406 Sq Ft Lot
- Lot Dimensions are 53.34 x 136.09 x 50.57 x 115.96
- Landscaped
- Back Yard
- Historic Home
Property Views
- Woods
- Garden
Home Design
- Victorian Architecture
- Shingle Roof
- Wood Siding
- Stick Built Home
Interior Spaces
- 2,080 Sq Ft Home
- Property has 2.5 Levels
- Dual Staircase
- Built-In Features
- Ceiling Fan
- Skylights
- Entrance Foyer
- Living Room
- Dining Room
- Den
- Crawl Space
- Attic
Kitchen
- Breakfast Area or Nook
- Electric Oven or Range
- Microwave
- Dishwasher
- Stainless Steel Appliances
- Kitchen Island
- Upgraded Countertops
- Disposal
Flooring
- Wood
- Tile or Brick
Bedrooms and Bathrooms
- 3 Bedrooms
Laundry
- Laundry Room
- Laundry on main level
- Dryer
- Washer
Parking
- 3 Parking Spaces
- 3 Driveway Spaces
Outdoor Features
- Outdoor Shower
- Deck
- Shed
- Outbuilding
- Porch
Utilities
- Window Unit Cooling System
- Heating System Uses Oil
- Hot Water Baseboard Heater
- Electric Water Heater
- Municipal Trash
Community Details
- No Home Owners Association
Listing and Financial Details
- Assessor Parcel Number 335-08.11-157.00
Ownership History
Purchase Details
Home Financials for this Owner
Home Financials are based on the most recent Mortgage that was taken out on this home.Purchase Details
Map
Similar Homes in Lewes, DE
Home Values in the Area
Average Home Value in this Area
Purchase History
| Date | Type | Sale Price | Title Company |
|---|---|---|---|
| Deed | $775,000 | None Listed On Document | |
| Deed | $425,000 | -- |
Mortgage History
| Date | Status | Loan Amount | Loan Type |
|---|---|---|---|
| Open | $475,000 | New Conventional | |
| Previous Owner | $390,000 | Credit Line Revolving |
Property History
| Date | Event | Price | Change | Sq Ft Price |
|---|---|---|---|---|
| 08/13/2024 08/13/24 | Sold | $775,000 | -8.8% | $373 / Sq Ft |
| 07/12/2024 07/12/24 | Pending | -- | -- | -- |
| 05/04/2024 05/04/24 | Price Changed | $850,000 | -14.6% | $409 / Sq Ft |
| 03/22/2024 03/22/24 | Price Changed | $995,000 | -28.7% | $478 / Sq Ft |
| 03/15/2024 03/15/24 | For Sale | $1,395,000 | -- | $671 / Sq Ft |
Tax History
| Year | Tax Paid | Tax Assessment Tax Assessment Total Assessment is a certain percentage of the fair market value that is determined by local assessors to be the total taxable value of land and additions on the property. | Land | Improvement |
|---|---|---|---|---|
| 2024 | $587 | $11,900 | $3,850 | $8,050 |
| 2023 | $586 | $11,900 | $3,850 | $8,050 |
| 2022 | $566 | $11,900 | $3,850 | $8,050 |
| 2021 | $560 | $11,900 | $3,850 | $8,050 |
| 2020 | $559 | $11,900 | $3,850 | $8,050 |
| 2019 | $560 | $11,900 | $3,850 | $8,050 |
| 2018 | $523 | $11,900 | $0 | $0 |
| 2017 | $500 | $11,900 | $0 | $0 |
| 2016 | $475 | $11,900 | $0 | $0 |
| 2015 | $454 | $11,900 | $0 | $0 |
| 2014 | $451 | $11,900 | $0 | $0 |
Source: Bright MLS
MLS Number: DESU2058240
APN: 335-08.11-157.00
- 510 Kings Hwy
- 108 Beebe Ave
- 130 McFee St
- 138 A&B S Washington Ave
- 138 A & B S Washington Ave
- 81 Filly Ln
- 65 Filly Ln
- 59 Filly Ln
- 76 Filly Ln
- 72 Filly Ln
- Filly Ln
- 144 Kings Hwy
- Homesite 22 Paddock Way
- 31 Filly Ln
- 23 Filly Ln
- 24 Filly Ln
- 127 Paddock Way
- 142 Franklin Ave
- Homesite 43 Paddock Way
- 114 Paddock Way

