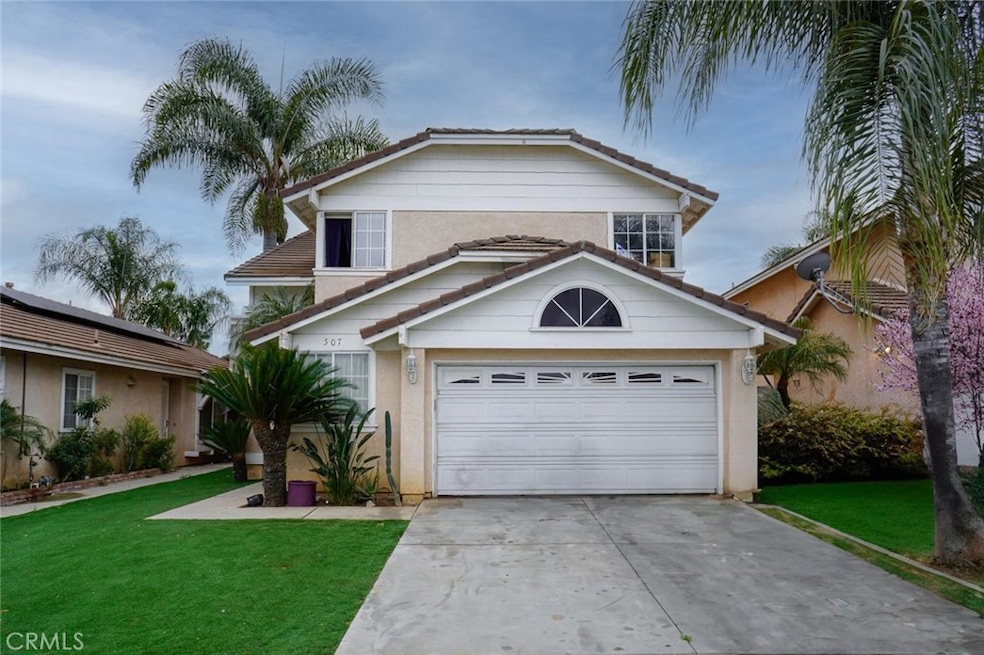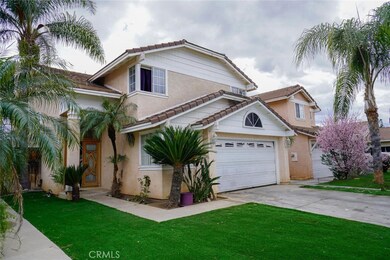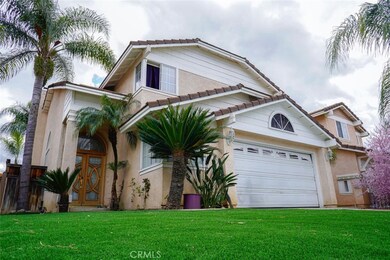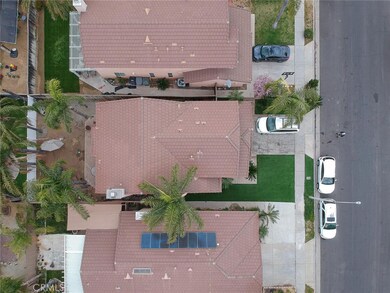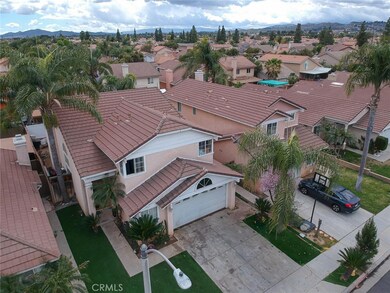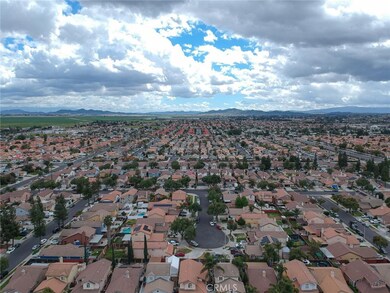
507 Lassa Way Perris, CA 92571
Central Perris NeighborhoodHighlights
- Primary Bedroom Suite
- Updated Kitchen
- Loft
- Rancho Verde High School Rated A-
- Contemporary Architecture
- High Ceiling
About This Home
As of August 2024Welcome to this stunning two-story contemporary home in the serene city of Perris. Built in 1991 and boasting 1,844 square feet, this home offers ample space and modern comfort. Located in a quiet neighborhood, it features three bedrooms and two baths, perfect for those who love to entertain.Upon entering, you'll be greeted by high ceilings in the living and dining rooms, creating an open and airy atmosphere. The interior is thoughtfully designed with a mix of carpet and tile flooring throughout. The windows in the living, dining, and kitchen areas are adorned with elegant shutter blinds, providing both style and privacy. The first floor conveniently houses a laundry room, making household chores a breeze. The spacious primary bedroom is an en-suite, complete with a generous walk-in closet. The exterior of the home is finished with stucco, adding to its curb appeal, and features rain gutters for efficient water management. Additionally, the attached two-car garage provides ample parking and storage space.
This home is centrally located, just a short distance from grocery stores and major freeways, ensuring that all your daily needs are within easy reach. Don't miss the opportunity to make this beautiful home yours!
Last Agent to Sell the Property
Century 21 Masters Brokerage Phone: 562-307-1056 License #02074114 Listed on: 07/01/2024

Home Details
Home Type
- Single Family
Est. Annual Taxes
- $6,003
Year Built
- Built in 1991
Lot Details
- 4,356 Sq Ft Lot
- Property fronts a highway
- Vinyl Fence
- Wood Fence
- Front Yard Sprinklers
- Back Yard
- Density is up to 1 Unit/Acre
Parking
- 2 Car Attached Garage
- Parking Available
- Front Facing Garage
- Driveway
Home Design
- Contemporary Architecture
- Cosmetic Repairs Needed
- Slab Foundation
- Fire Rated Drywall
- Composition Roof
Interior Spaces
- 1,844 Sq Ft Home
- 2-Story Property
- Built-In Features
- High Ceiling
- Ceiling Fan
- Recessed Lighting
- Decorative Fireplace
- Shutters
- Entrance Foyer
- Family Room with Fireplace
- Dining Room
- Loft
- Storage
- Laundry Room
- Neighborhood Views
Kitchen
- Updated Kitchen
- Six Burner Stove
- Dishwasher
- Tile Countertops
- Pots and Pans Drawers
Flooring
- Carpet
- Tile
Bedrooms and Bathrooms
- 3 Bedrooms
- All Upper Level Bedrooms
- Primary Bedroom Suite
- Walk-In Closet
- Bathtub with Shower
- Walk-in Shower
Home Security
- Carbon Monoxide Detectors
- Fire and Smoke Detector
Outdoor Features
- Patio
- Exterior Lighting
- Rear Porch
Schools
- Avalon Elementary School
- Perris High School
Utilities
- Central Heating and Cooling System
- Natural Gas Connected
- Phone Not Available
Additional Features
- Doors swing in
- Urban Location
Community Details
- No Home Owners Association
Listing and Financial Details
- Tax Lot 244
- Tax Tract Number 20211
- Assessor Parcel Number 320111033
- $149 per year additional tax assessments
Ownership History
Purchase Details
Home Financials for this Owner
Home Financials are based on the most recent Mortgage that was taken out on this home.Purchase Details
Home Financials for this Owner
Home Financials are based on the most recent Mortgage that was taken out on this home.Purchase Details
Home Financials for this Owner
Home Financials are based on the most recent Mortgage that was taken out on this home.Purchase Details
Home Financials for this Owner
Home Financials are based on the most recent Mortgage that was taken out on this home.Purchase Details
Home Financials for this Owner
Home Financials are based on the most recent Mortgage that was taken out on this home.Purchase Details
Purchase Details
Similar Homes in Perris, CA
Home Values in the Area
Average Home Value in this Area
Purchase History
| Date | Type | Sale Price | Title Company |
|---|---|---|---|
| Grant Deed | -- | Orange Coast Title | |
| Gift Deed | $475,000 | Orange Coast Title | |
| Interfamily Deed Transfer | -- | Multiple | |
| Gift Deed | -- | Northern Counties Title | |
| Deed | $101,000 | Northern Counties Title | |
| Corporate Deed | -- | Union Land Title Company | |
| Trustee Deed | $99,478 | Union Land Title Company |
Mortgage History
| Date | Status | Loan Amount | Loan Type |
|---|---|---|---|
| Open | $451,250 | New Conventional | |
| Previous Owner | $50,000 | Credit Line Revolving | |
| Previous Owner | $245,600 | Unknown | |
| Previous Owner | $184,500 | Unknown | |
| Previous Owner | $96,800 | No Value Available | |
| Previous Owner | $7,684 | Unknown | |
| Previous Owner | $100,777 | Seller Take Back |
Property History
| Date | Event | Price | Change | Sq Ft Price |
|---|---|---|---|---|
| 07/21/2025 07/21/25 | Price Changed | $2,795 | -6.7% | $2 / Sq Ft |
| 07/06/2025 07/06/25 | For Rent | $2,995 | 0.0% | -- |
| 08/06/2024 08/06/24 | Sold | $475,000 | +4.4% | $258 / Sq Ft |
| 07/07/2024 07/07/24 | Pending | -- | -- | -- |
| 07/01/2024 07/01/24 | For Sale | $455,000 | -- | $247 / Sq Ft |
Tax History Compared to Growth
Tax History
| Year | Tax Paid | Tax Assessment Tax Assessment Total Assessment is a certain percentage of the fair market value that is determined by local assessors to be the total taxable value of land and additions on the property. | Land | Improvement |
|---|---|---|---|---|
| 2025 | $6,003 | $484,500 | $145,350 | $339,150 |
| 2023 | $6,003 | $167,621 | $47,885 | $119,736 |
| 2022 | $2,063 | $164,336 | $46,947 | $117,389 |
| 2021 | $2,049 | $161,115 | $46,027 | $115,088 |
| 2020 | $1,947 | $159,464 | $45,556 | $113,908 |
| 2019 | $1,838 | $156,338 | $44,663 | $111,675 |
| 2018 | $1,812 | $153,274 | $43,788 | $109,486 |
| 2017 | $1,772 | $150,270 | $42,930 | $107,340 |
| 2016 | $1,751 | $147,325 | $42,089 | $105,236 |
| 2015 | $1,725 | $145,113 | $41,457 | $103,656 |
| 2014 | $1,704 | $142,273 | $40,646 | $101,627 |
Agents Affiliated with this Home
-
Patricia Singer
P
Seller's Agent in 2025
Patricia Singer
Sail Properties, Inc.
(714) 444-4663
7 Total Sales
-
Yvette Geater

Seller's Agent in 2024
Yvette Geater
Century 21 Masters
(562) 307-1056
2 in this area
92 Total Sales
-
ELVIS OCC
E
Buyer's Agent in 2024
ELVIS OCC
AUSTIN HILL DEVELOPMENT
(619) 324-9137
1 in this area
2 Total Sales
Map
Source: California Regional Multiple Listing Service (CRMLS)
MLS Number: DW24058552
APN: 320-111-033
- 439 Lassa Way
- 575 Prairie Way
- 2112 Alfalfadale Rd
- 370 Morning Sky Dr
- 507 Coudures Way
- 317 Aurora Dr
- 630 Orange Ave
- 2241 Medical Center Dr
- 1947 Neptune Dr
- 2245 Liberty Ct
- 702 Clearwater Dr
- 1892 Murrieta Rd
- 157 Ambrosia Ct
- 129 Avocado Ave
- 159 Linden Ct
- 2239 Windsor Ct
- 116 Evergreen Place
- 410 Water Ave
- 151 Elmtree Dr
- 1019 Vallejo St
