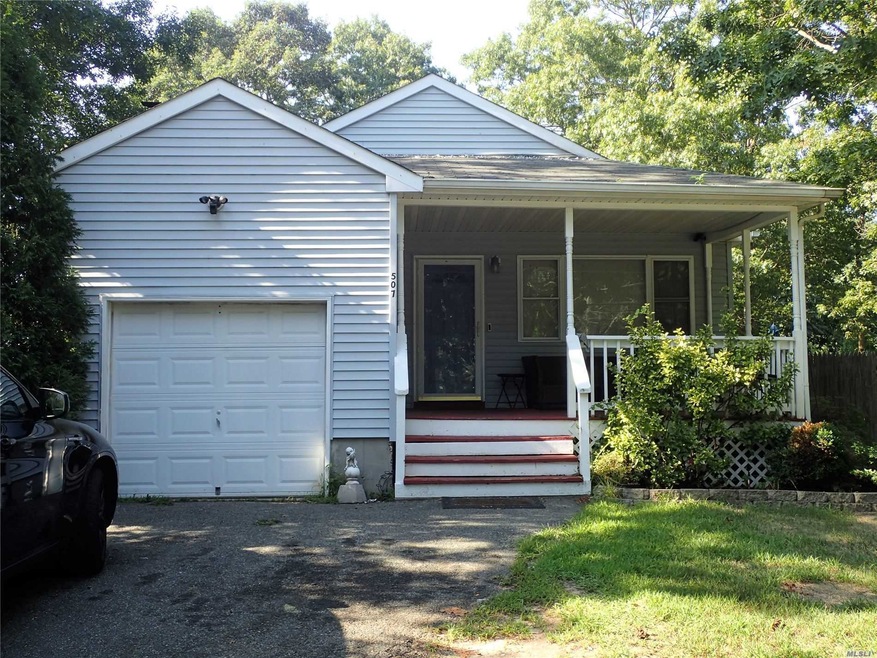
507 Main St Shirley, NY 11967
Shirley NeighborhoodEstimated Value: $446,000 - $511,000
Highlights
- Ranch Style House
- Attached Garage
- Patio
- Porch
- Eat-In Kitchen
- Hot Water Heating System
About This Home
As of May 2020Charming ranch with inviting covered porch and fenced double-lot. Bigger than it looks from outside. 2 Br plus Master Suite. Recently painted/carpeted. Kitchen updated 2013. Huge basement with 9'ceilings, laundry hookup and water softening system. Taxes listed include both lots. Inside access to both garage and basement. Must see!, Additional information: Appearance:Excellent,Business Located At:,Rental Income:,Separate Hotwater Heater:Y
Last Agent to Sell the Property
Century 21 Princeton Prop License #10301219827 Listed on: 12/13/2019

Home Details
Home Type
- Single Family
Est. Annual Taxes
- $9,711
Year Built
- Built in 1999
Lot Details
- 0.46 Acre Lot
Parking
- Attached Garage
Home Design
- Ranch Style House
- Frame Construction
Interior Spaces
- 1,188 Sq Ft Home
- Unfinished Basement
- Basement Fills Entire Space Under The House
Kitchen
- Eat-In Kitchen
- Dishwasher
Bedrooms and Bathrooms
- 3 Bedrooms
- 2 Full Bathrooms
Outdoor Features
- Patio
- Porch
Schools
- William Floyd High School
Utilities
- No Cooling
- Hot Water Heating System
- Heating System Uses Oil
Listing and Financial Details
- Exclusions: Dryer,Washer
- Legal Lot and Block 0490000 / 00200000
Similar Homes in Shirley, NY
Home Values in the Area
Average Home Value in this Area
Mortgage History
| Date | Status | Borrower | Loan Amount |
|---|---|---|---|
| Closed | Guanga-Hernandez Juan C | $265,109 |
Property History
| Date | Event | Price | Change | Sq Ft Price |
|---|---|---|---|---|
| 12/11/2024 12/11/24 | Off Market | $270,000 | -- | -- |
| 05/07/2020 05/07/20 | Sold | $270,000 | -3.2% | $227 / Sq Ft |
| 03/06/2020 03/06/20 | Pending | -- | -- | -- |
| 01/29/2020 01/29/20 | Price Changed | $279,000 | -3.5% | $235 / Sq Ft |
| 12/13/2019 12/13/19 | For Sale | $289,000 | 0.0% | $243 / Sq Ft |
| 11/01/2013 11/01/13 | Rented | $1,950 | -7.1% | -- |
| 10/02/2013 10/02/13 | Under Contract | -- | -- | -- |
| 10/01/2013 10/01/13 | For Rent | $2,100 | -- | -- |
Tax History Compared to Growth
Tax History
| Year | Tax Paid | Tax Assessment Tax Assessment Total Assessment is a certain percentage of the fair market value that is determined by local assessors to be the total taxable value of land and additions on the property. | Land | Improvement |
|---|---|---|---|---|
| 2023 | $7,856 | $1,900 | $250 | $1,650 |
| 2022 | $8,622 | $1,900 | $250 | $1,650 |
| 2021 | $8,622 | $1,900 | $250 | $1,650 |
| 2020 | $8,823 | $1,900 | $250 | $1,650 |
| 2019 | $8,823 | $0 | $0 | $0 |
| 2018 | -- | $1,900 | $250 | $1,650 |
Agents Affiliated with this Home
-
Jennifer Shanahan

Seller's Agent in 2020
Jennifer Shanahan
Century 21 Princeton Prop
(516) 446-7597
32 Total Sales
-
Juan Carlos Azaña

Buyer's Agent in 2020
Juan Carlos Azaña
Better Homes And Gardens Dream
(347) 649-8214
13 Total Sales
-
Virginia Monrroy

Buyer Co-Listing Agent in 2020
Virginia Monrroy
Better Homes And Gardens Dream
(347) 579-7165
5 Total Sales
-
Mary Brantmeyer

Seller's Agent in 2013
Mary Brantmeyer
Brookhampton Realty
(516) 456-6488
1 in this area
23 Total Sales
-
Cindy Hassan
C
Seller Co-Listing Agent in 2013
Cindy Hassan
Brookhampton Realty
(516) 818-2666
18 Total Sales
-

Buyer's Agent in 2013
Dana Rodriguez
Vintage American Realty LLC
(631) 578-9225
Map
Source: OneKey® MLS
MLS Number: L3186157
APN: 0200-980-40-10-00-040-000
- 514 Neighborhood Rd
- 133 Parkwood Dr
- 487 Neighborhood Rd
- 516 Neighborhood Rd
- 56 Brushwood Dr
- 33 Ashwood Dr
- 59 Oakwood Dr
- 0 Maplewood Dr
- 52 Arpage Dr E
- 305 Commack Rd
- 24 Johns Neck Rd
- 59 Arpage Dr E
- 29 Thornwood Dr
- 20 Brushwood Dr
- 16 Sagewood Dr
- 20 Hurstwood Rd
- 159 Baybright Dr
- 10 Brushwood Dr
- 165 Lynbrook Dr
- 43 Chanel Dr E
- 507 Main St
- 509 Main St
- 503 Neighborhood Rd
- 513 Neighborhood Rd
- 513 Main St
- 136 Parkwood Dr
- 134 Parkwood Dr
- 140 Parkwood Dr
- 142 Parkwood Dr
- 518 Main St
- 130 Parkwood Dr
- 515 Neighborhood Rd
- 144 Parkwood Dr
- 128 Parkwood Dr
- 73 Brushwood Dr
- 126 Parkwood Dr
- 150 Parkwood Dr
- 1 Ashwood Dr
- N/C Neighborhood Rd
- VL Neighborhood Rd
