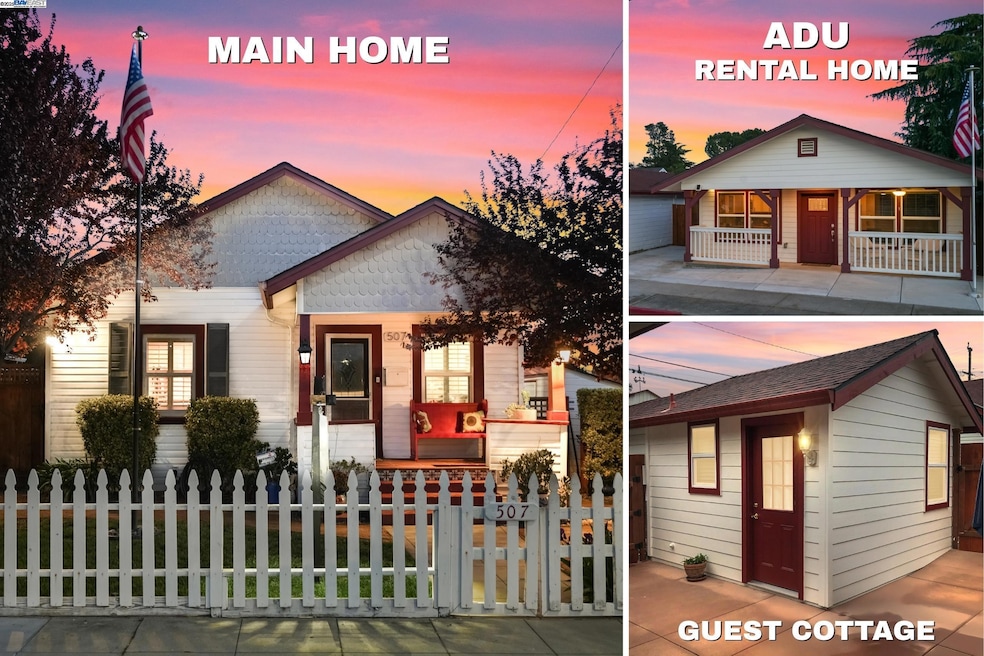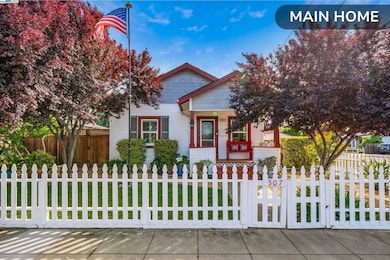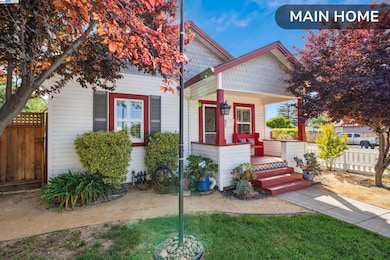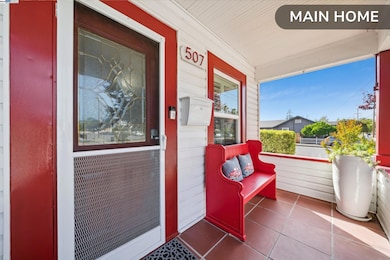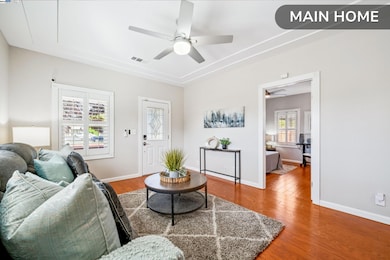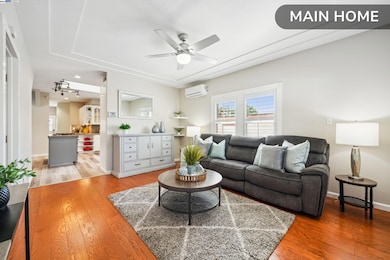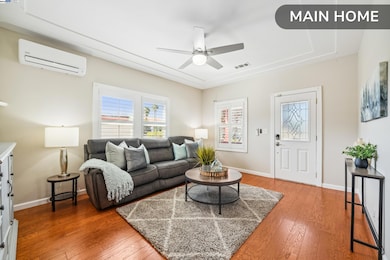
507 Maple St Livermore, CA 94550
Downtown Livermore NeighborhoodEstimated payment $10,732/month
Highlights
- Solar Power System
- Craftsman Architecture
- No HOA
- Jackson Avenue Elementary School Rated A-
- Wood Flooring
- 1 Car Detached Garage
About This Home
3-bedroom Main Home + ADU/Rental Home + Guest Cottage Home nested in the heart of downtown Livermore, two blocks from the ACE train, easy access to Highway 84, 580 and 680, and walking distance to all schools, on premium lot. ADU Home and Guest Cottage Home built in 2020. The signal level Main Home offers an open-concept layout with three spacious bedrooms, two beautifully updated bathrooms, master bedroom has a jetted tub, fireplace, walk-in closet, oak shutters throughout home, and a tankless water heater. ADU Home is a masterpiece of design, 1-bedroom, 1 fully ADA-compliant bathroom, 1-home-office-den, boasting a northeast facing entrance, fully wheelchair accessible and offering 736 sq. ft. of high-end single-level living space. This unit presents a fantastic opportunity for passive rental income. Estimated rental potential of $3,500 per month! The ADU Home has its own private entrance and patio, ensuring complete privacy from the main residence, and a separate PG&E meter. A separate Guest Cottage Home, 1-bedroom, 1-bathroom is attached to the detached garage, provides an ideal space for overnight guests or caregivers, or your "she- shed" or "man-cave." Don't miss this rare opportunity to own this unique property.
Home Details
Home Type
- Single Family
Est. Annual Taxes
- $8,445
Year Built
- Built in 1922
Lot Details
- 7,500 Sq Ft Lot
- Northeast Facing Home
Parking
- 1 Car Detached Garage
Home Design
- Craftsman Architecture
- Composition Shingle Roof
- Wood Shingle Exterior
- Composition Shingle
- Stucco
Interior Spaces
- 1-Story Property
- Gas Fireplace
Kitchen
- Gas Range
- Microwave
- Dishwasher
Flooring
- Wood
- Tile
- Vinyl
Bedrooms and Bathrooms
- 5 Bedrooms
- 4 Full Bathrooms
Laundry
- Dryer
- Washer
Eco-Friendly Details
- Solar Power System
- Solar owned by seller
Utilities
- Cooling System Mounted To A Wall/Window
- Forced Air Heating System
- Gas Water Heater
Community Details
- No Home Owners Association
- South Livermore Subdivision
Listing and Financial Details
- Assessor Parcel Number 971161
Map
Home Values in the Area
Average Home Value in this Area
Tax History
| Year | Tax Paid | Tax Assessment Tax Assessment Total Assessment is a certain percentage of the fair market value that is determined by local assessors to be the total taxable value of land and additions on the property. | Land | Improvement |
|---|---|---|---|---|
| 2024 | $8,445 | $571,899 | $119,548 | $459,351 |
| 2023 | $8,290 | $567,550 | $117,204 | $450,346 |
| 2022 | $8,143 | $549,422 | $114,906 | $441,516 |
| 2021 | $6,606 | $538,513 | $112,653 | $432,860 |
| 2020 | $5,122 | $371,664 | $111,499 | $260,165 |
| 2019 | $6,025 | $364,379 | $109,313 | $255,066 |
| 2018 | $5,905 | $357,235 | $107,170 | $250,065 |
| 2017 | $5,005 | $285,019 | $70,164 | $214,855 |
| 2016 | $4,836 | $279,433 | $68,789 | $210,644 |
| 2015 | $3,709 | $275,236 | $67,756 | $207,480 |
| 2014 | $3,640 | $269,845 | $66,429 | $203,416 |
Property History
| Date | Event | Price | Change | Sq Ft Price |
|---|---|---|---|---|
| 04/23/2025 04/23/25 | For Sale | $1,795,000 | +142.7% | $818 / Sq Ft |
| 02/04/2025 02/04/25 | Off Market | $739,625 | -- | -- |
| 08/16/2017 08/16/17 | Sold | $739,625 | 0.0% | $507 / Sq Ft |
| 08/16/2017 08/16/17 | Pending | -- | -- | -- |
| 08/16/2017 08/16/17 | For Sale | $739,625 | -- | $507 / Sq Ft |
Purchase History
| Date | Type | Sale Price | Title Company |
|---|---|---|---|
| Interfamily Deed Transfer | -- | None Available | |
| Grant Deed | $740,000 | Chicago Title Company | |
| Grant Deed | $170,000 | Old Republic Title Company | |
| Interfamily Deed Transfer | -- | First American Title Guarant | |
| Grant Deed | $165,000 | First American Title Guarant |
Mortgage History
| Date | Status | Loan Amount | Loan Type |
|---|---|---|---|
| Open | $543,900 | VA | |
| Closed | $466,200 | VA | |
| Closed | $339,625 | New Conventional | |
| Previous Owner | $497,500 | New Conventional | |
| Previous Owner | $20,000 | Unknown | |
| Previous Owner | $528,000 | Balloon | |
| Previous Owner | $68,400 | Credit Line Revolving | |
| Previous Owner | $41,200 | Stand Alone Second | |
| Previous Owner | $359,600 | Unknown | |
| Previous Owner | $50,000 | Credit Line Revolving | |
| Previous Owner | $25,000 | Credit Line Revolving | |
| Previous Owner | $280,000 | Unknown | |
| Previous Owner | $289,850 | Unknown | |
| Previous Owner | $13,248 | Unknown | |
| Previous Owner | $238,500 | Unknown | |
| Previous Owner | $200,000 | Unknown | |
| Previous Owner | $170,000 | Seller Take Back |
Similar Homes in Livermore, CA
Source: Bay East Association of REALTORS®
MLS Number: 41092072
APN: 097-0116-001-00
- 2542 4th St
- 490 School St
- 266 Wood St Unit 404
- 2235 4th St
- 2878 4th St Unit 1401
- 3491 Madeira Way
- 690 S K St
- 3007 Worthing Common
- 3004 Worthing Common
- 2935 Ladd Ave
- 3819 California Way
- 2211 College Ave
- 1091 S Livermore Ave
- 1153 Sherry Way
- 3807 Santa Clara Way
- 1948 Railroad Ave Unit 104
- 1133 Tokay Common
- 1225 Riesling Cir
- 1159 Vintner Place
- 2355 Chateau Way
