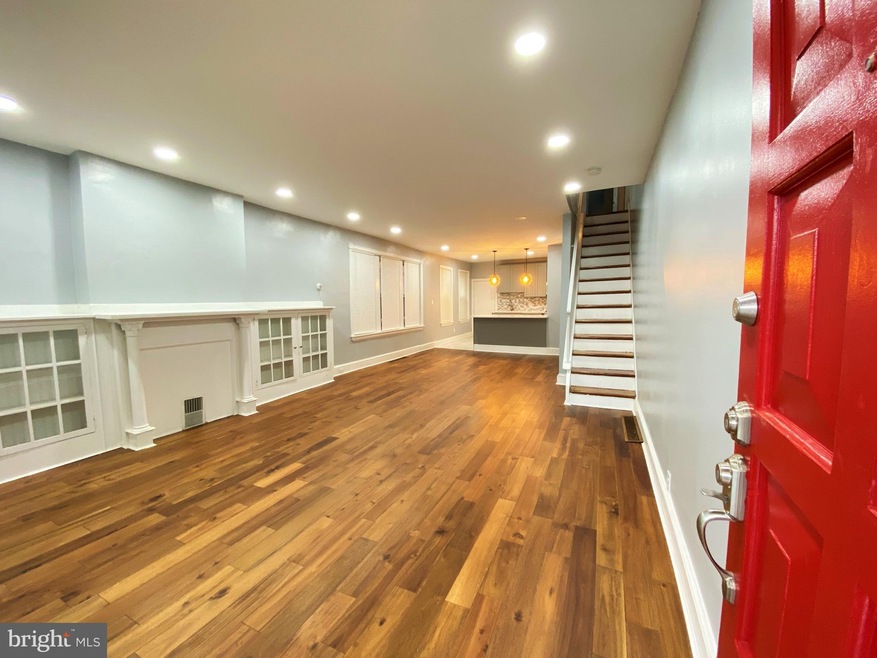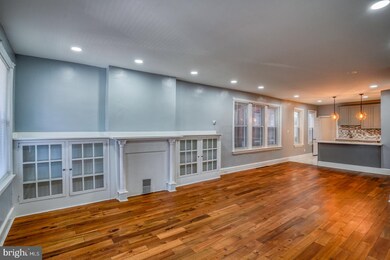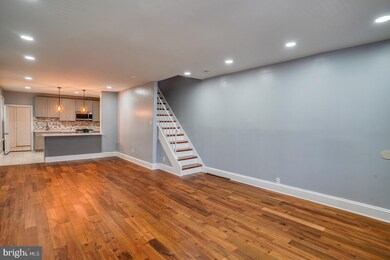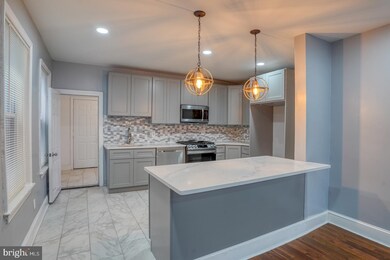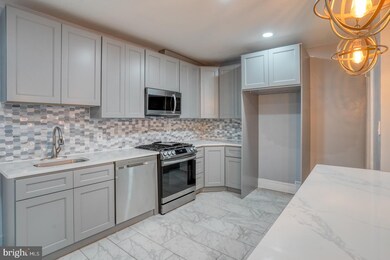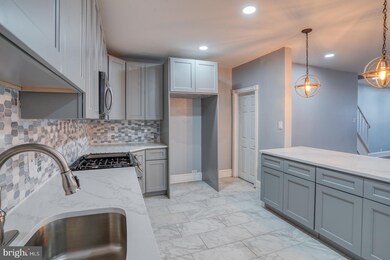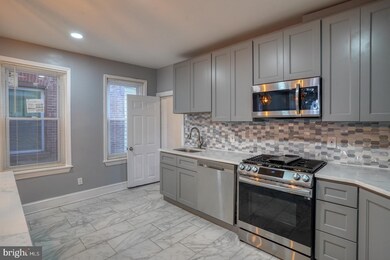
507 Mccabe Ave Wilmington, DE 19802
Baynard Village NeighborhoodHighlights
- Open Floorplan
- Engineered Wood Flooring
- Upgraded Countertops
- Colonial Architecture
- No HOA
- Stainless Steel Appliances
About This Home
As of March 2025Welcome to this beautifully renovated 3 bedroom 1.5 bath Twin home in Brandywine Village. Entering this stunning home is like walking into the pages of a magazine. Upon arrival, you will be greeted by gleaming hardwood floors, tall ceilings and recessed lights that flow throughout the entire open-concept first floor. The living room/dining room area features an abundance of windows for plenty of natural light and beautiful built-in, glass-panel cabinets to showcase your prized possessions. An island with breakfast bar seating and vintage pendant lights beckons you into the gorgeous kitchen that features marble tile flooring, modern, grey cushion-close cabinets, sleek quartz counters with glass tiled backsplash, and a stainless steel Samsung appliance package that includes a 5-burning gas range, microwave and dishwasher. The main floor laundry room is located just off the kitchen along with a convenient, renovated half bath reminiscent an upscale NYC hotel. The beautiful hardwood floors continue up the stairs and flow throughout the entire 2nd level that features 3 spacious bedrooms with ample closet space, and a gorgeous remodeled bathroom. The walls in the basement have been finished so there are endless possibilities on how this space can be used (i.e. hobby space, game/play room, home gym, etc.) or simply plenty of storage space. A nice-sized, fenced in backyard along with a coveted off-street driveway parking space completes this home. If you are looking for a move-in ready house that is conveniently located near shopping, restaurants, parks and entertainment venues, this home is a MUST SEE!
Last Agent to Sell the Property
RE/MAX Associates-Wilmington License #RS-0016953 Listed on: 01/28/2022

Townhouse Details
Home Type
- Townhome
Est. Annual Taxes
- $1,519
Year Built
- Built in 1920 | Remodeled in 2022
Lot Details
- 1,742 Sq Ft Lot
- Lot Dimensions are 19.50 x 80.00
Home Design
- Semi-Detached or Twin Home
- Colonial Architecture
- Brick Exterior Construction
- Frame Construction
- Concrete Perimeter Foundation
Interior Spaces
- 1,400 Sq Ft Home
- Property has 2 Levels
- Open Floorplan
- Built-In Features
- Recessed Lighting
- Combination Dining and Living Room
- Basement Fills Entire Space Under The House
- Laundry on main level
Kitchen
- Gas Oven or Range
- Built-In Microwave
- Dishwasher
- Stainless Steel Appliances
- Kitchen Island
- Upgraded Countertops
Flooring
- Engineered Wood
- Ceramic Tile
Bedrooms and Bathrooms
- 3 Bedrooms
- Bathtub with Shower
Parking
- 1 Parking Space
- 1 Driveway Space
- On-Street Parking
Outdoor Features
- Patio
- Porch
Schools
- Warner Elementary School
- Skyline Middle School
- John Dickinson High School
Utilities
- Forced Air Heating System
- Natural Gas Water Heater
Listing and Financial Details
- Tax Lot 093
- Assessor Parcel Number 26-015.30-093
Community Details
Overview
- No Home Owners Association
- Brandywine Village Subdivision
Pet Policy
- Pets Allowed
Ownership History
Purchase Details
Home Financials for this Owner
Home Financials are based on the most recent Mortgage that was taken out on this home.Purchase Details
Purchase Details
Similar Homes in Wilmington, DE
Home Values in the Area
Average Home Value in this Area
Purchase History
| Date | Type | Sale Price | Title Company |
|---|---|---|---|
| Deed | -- | Giordano Delcollo Werb & Gagne | |
| Sheriffs Deed | $88,000 | None Available | |
| Deed | -- | -- |
Mortgage History
| Date | Status | Loan Amount | Loan Type |
|---|---|---|---|
| Open | $191,920 | New Conventional |
Property History
| Date | Event | Price | Change | Sq Ft Price |
|---|---|---|---|---|
| 06/20/2025 06/20/25 | Pending | -- | -- | -- |
| 06/05/2025 06/05/25 | For Sale | $310,000 | +3.4% | $221 / Sq Ft |
| 03/11/2025 03/11/25 | Sold | $299,900 | 0.0% | $214 / Sq Ft |
| 02/23/2025 02/23/25 | Pending | -- | -- | -- |
| 02/21/2025 02/21/25 | For Sale | $299,900 | +25.0% | $214 / Sq Ft |
| 03/07/2022 03/07/22 | Sold | $239,900 | 0.0% | $171 / Sq Ft |
| 02/01/2022 02/01/22 | Off Market | $239,900 | -- | -- |
| 01/28/2022 01/28/22 | For Sale | $239,900 | -- | $171 / Sq Ft |
Tax History Compared to Growth
Tax History
| Year | Tax Paid | Tax Assessment Tax Assessment Total Assessment is a certain percentage of the fair market value that is determined by local assessors to be the total taxable value of land and additions on the property. | Land | Improvement |
|---|---|---|---|---|
| 2024 | $1,036 | $33,200 | $5,100 | $28,100 |
| 2023 | $900 | $33,200 | $5,100 | $28,100 |
| 2022 | $904 | $33,200 | $5,100 | $28,100 |
| 2021 | $30 | $33,200 | $5,100 | $28,100 |
| 2020 | $30 | $33,200 | $5,100 | $28,100 |
| 2019 | $692 | $33,200 | $5,100 | $28,100 |
| 2018 | $776 | $33,200 | $5,100 | $28,100 |
| 2017 | $644 | $33,200 | $5,100 | $28,100 |
| 2016 | $644 | $33,200 | $5,100 | $28,100 |
| 2015 | $616 | $33,200 | $5,100 | $28,100 |
| 2014 | $639 | $33,200 | $5,100 | $28,100 |
Agents Affiliated with this Home
-
Lindsay Burns

Seller's Agent in 2025
Lindsay Burns
BHHS Fox & Roach
(302) 379-1396
2 in this area
5 Total Sales
-
Michael Wilson

Seller's Agent in 2025
Michael Wilson
BHHS Fox & Roach
(302) 521-6307
2 in this area
267 Total Sales
-
Renee Spruiel

Seller's Agent in 2022
Renee Spruiel
RE/MAX
(302) 559-5402
4 in this area
98 Total Sales
-
Ivy-lyn Sia

Buyer's Agent in 2022
Ivy-lyn Sia
Welcome Home Realty
(302) 724-9142
1 in this area
139 Total Sales
Map
Source: Bright MLS
MLS Number: DENC2015912
APN: 26-015.30-093
- 508 W 23rd St
- 2409 N Madison St
- 2408 N Madison St
- 508 W 25th St
- 323 W 23rd St
- 615 Concord Ave
- 620 Concord Ave
- 306 W 25th St
- 2404 N Washington St
- 712 W 22nd St
- 223 W 22nd St
- 215 Concord Ave
- 710 W 26th St
- 2006 N Harrison St
- 602 W 27th St
- 214 W 21st St
- 2411 N West St
- 122 W 23rd St
- 2611 N Washington St
- 118 W 24th St
