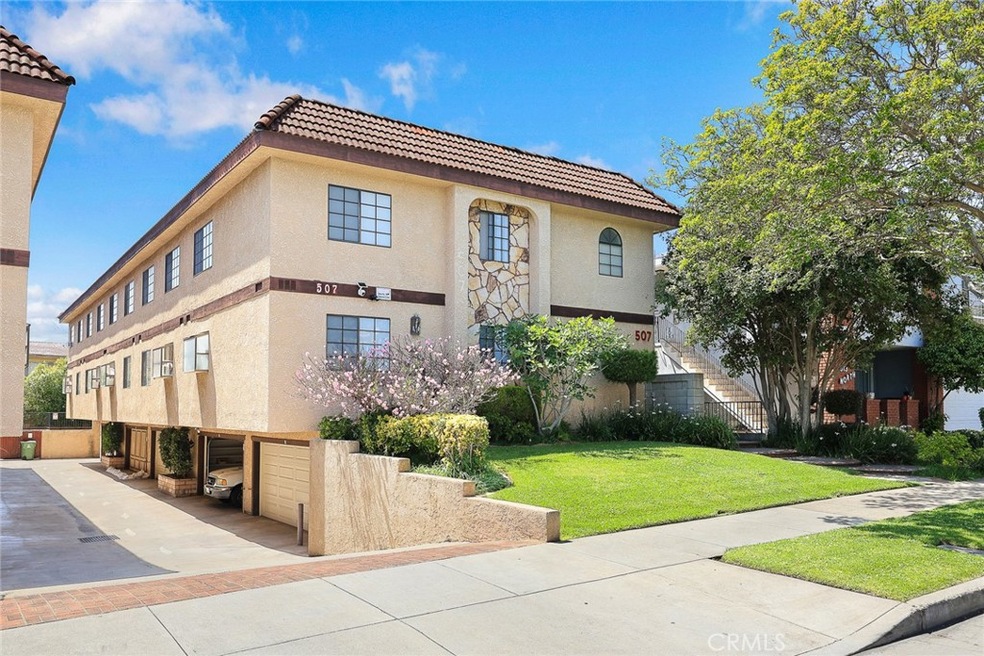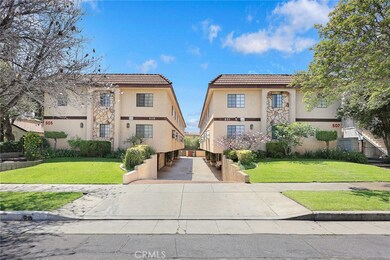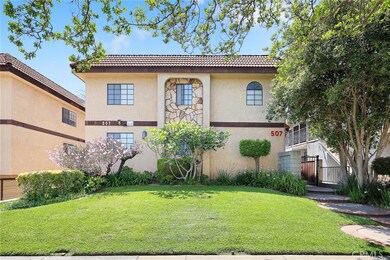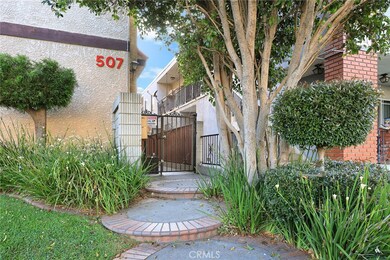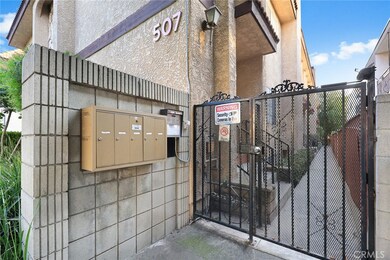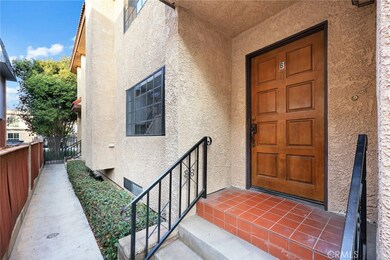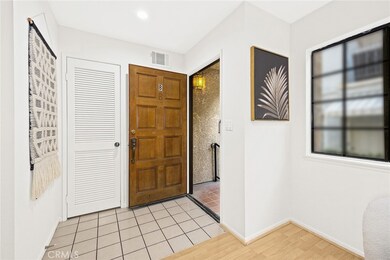
507 N 2nd St Unit B Alhambra, CA 91801
Highlights
- Quartz Countertops
- Double Oven
- Eat-In Kitchen
- Garfield Elementary School Rated A-
- 2 Car Attached Garage
- Bathtub with Shower
About This Home
As of July 2024Charming Townhouse in a highly sought-after area of Northern Alhambra in a gated community. This 3 bedroom, 2.5 bathroom unit with a bonus room offers a unique multi-level floor plan that offers comfort in its size and layout. The main level features a large living room connected to the dining room with an airy and bright atmosphere, accented with an elegant fireplace and recessed lights. A family den/office by the living room, is bright and in good size, perfect as a guest room. The newly renovated kitchen features new cabinetry doors, glistening quartz countertops, modern backsplash tile and new floors. It boasts new stainless steel appliances including a stove and hood. The spacious master suite offers hers & his closet with its own master bathroom with new walls and fixtures. Additional highlights include fresh interior paint throughout, new carpets, new light fixtures and new flooring, toilet bowls and fixtures in all the bathrooms; Central A/C, an attached 2-car garage on the lower level, an additional room at the garage level featuring a window which could be used as a home office, game room and gym room. Low HOA fees including water , trash, fire insurance and common area maintenance. It is close to Downtown Alhambra, convenient to all of San Gabriel Valley’s finest offerings including schools, libraries, parks, Costco wholesale, supermarkets, shopping malls and outlets, and plenty of tasty local eateries! Easy access to I-10, I-710 and 60 freeways. Don’t miss your chance to own this gem!
Last Agent to Sell the Property
Re/Max Premier Prop Arcadia Brokerage Phone: 626-758-0937 License #01720175 Listed on: 05/23/2024

Townhouse Details
Home Type
- Townhome
Est. Annual Taxes
- $5,972
Year Built
- Built in 1986
Lot Details
- Two or More Common Walls
HOA Fees
- $175 Monthly HOA Fees
Parking
- 2 Car Attached Garage
Interior Spaces
- 1,659 Sq Ft Home
- 2-Story Property
- Living Room with Fireplace
- Dining Room
- Laundry Room
Kitchen
- Eat-In Kitchen
- Double Oven
- Gas and Electric Range
- Dishwasher
- Quartz Countertops
Bedrooms and Bathrooms
- 3 Bedrooms | 2 Main Level Bedrooms
- All Upper Level Bedrooms
- Bathtub with Shower
- Walk-in Shower
Schools
- Alhambra High School
Utilities
- Central Heating and Cooling System
- Natural Gas Connected
- Water Heater
Listing and Financial Details
- Tax Lot 1
- Tax Tract Number 44131
- Assessor Parcel Number 5337013036
Community Details
Overview
- Front Yard Maintenance
- Master Insurance
- 10 Units
- Tri Gold Townhome Homeowners Association
- Maintained Community
Security
- Resident Manager or Management On Site
Ownership History
Purchase Details
Home Financials for this Owner
Home Financials are based on the most recent Mortgage that was taken out on this home.Purchase Details
Purchase Details
Home Financials for this Owner
Home Financials are based on the most recent Mortgage that was taken out on this home.Purchase Details
Home Financials for this Owner
Home Financials are based on the most recent Mortgage that was taken out on this home.Purchase Details
Purchase Details
Home Financials for this Owner
Home Financials are based on the most recent Mortgage that was taken out on this home.Purchase Details
Similar Homes in Alhambra, CA
Home Values in the Area
Average Home Value in this Area
Purchase History
| Date | Type | Sale Price | Title Company |
|---|---|---|---|
| Grant Deed | $821,000 | Wfg National Title | |
| Interfamily Deed Transfer | -- | None Available | |
| Interfamily Deed Transfer | -- | Ticor Title Company | |
| Interfamily Deed Transfer | -- | Ticor Title Company | |
| Grant Deed | $342,000 | First American Title Co | |
| Individual Deed | $205,000 | First American Title Co | |
| Grant Deed | $165,000 | Investors Title | |
| Interfamily Deed Transfer | -- | -- |
Mortgage History
| Date | Status | Loan Amount | Loan Type |
|---|---|---|---|
| Previous Owner | $375,000 | New Conventional | |
| Previous Owner | $280,000 | Credit Line Revolving | |
| Previous Owner | $206,000 | New Conventional | |
| Previous Owner | $273,600 | Purchase Money Mortgage | |
| Previous Owner | $67,300 | Credit Line Revolving | |
| Previous Owner | $162,000 | Unknown | |
| Previous Owner | $132,000 | No Value Available | |
| Closed | $34,200 | No Value Available |
Property History
| Date | Event | Price | Change | Sq Ft Price |
|---|---|---|---|---|
| 07/12/2024 07/12/24 | Sold | $821,000 | +2.9% | $495 / Sq Ft |
| 06/25/2024 06/25/24 | Pending | -- | -- | -- |
| 05/23/2024 05/23/24 | For Sale | $798,000 | -- | $481 / Sq Ft |
Tax History Compared to Growth
Tax History
| Year | Tax Paid | Tax Assessment Tax Assessment Total Assessment is a certain percentage of the fair market value that is determined by local assessors to be the total taxable value of land and additions on the property. | Land | Improvement |
|---|---|---|---|---|
| 2024 | $5,972 | $476,697 | $298,425 | $178,272 |
| 2023 | $5,832 | $467,351 | $292,574 | $174,777 |
| 2022 | $5,550 | $458,188 | $286,838 | $171,350 |
| 2021 | $5,487 | $449,205 | $281,214 | $167,991 |
| 2019 | $5,291 | $435,883 | $272,874 | $163,009 |
| 2018 | $5,316 | $427,337 | $267,524 | $159,813 |
| 2016 | $4,882 | $410,745 | $257,137 | $153,608 |
| 2015 | $4,807 | $404,576 | $253,275 | $151,301 |
| 2014 | $4,745 | $396,652 | $248,314 | $148,338 |
Agents Affiliated with this Home
-
Sharon Liu

Seller's Agent in 2024
Sharon Liu
RE/MAX
(626) 758-0937
257 Total Sales
-
Eddy Ho

Buyer's Agent in 2024
Eddy Ho
RE/MAX
(626) 831-1556
13 Total Sales
Map
Source: California Regional Multiple Listing Service (CRMLS)
MLS Number: AR24103882
APN: 5337-013-036
- 414 N 3rd St
- 515 N 1st St
- 120 W Grand Ave
- 400 N Atlantic Blvd
- 428 N Garfield Ave
- 610 N Garfield Ave
- 309 N 4th St Unit D
- 140 N 4th St
- 101 E Alhambra Rd
- 32 N 4th St Unit B
- 134 N Atlantic Blvd Unit B
- 925 N Stoneman Ave Unit B
- 333 N Chapel Ave Unit A
- 300 E Alhambra Rd Unit F
- 300 E Alhambra Rd Unit D
- 300 E Alhambra Rd Unit E
- 428 N Chapel Ave Unit B
- 619 N Electric Ave
- 11 S 3rd St Unit 510
- 1412 Larch St
