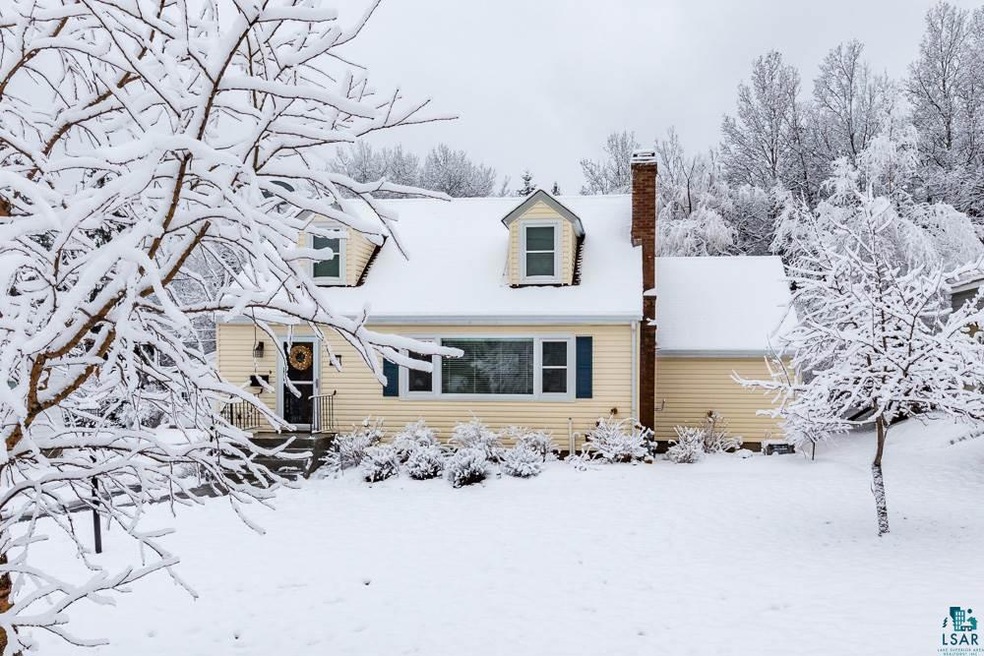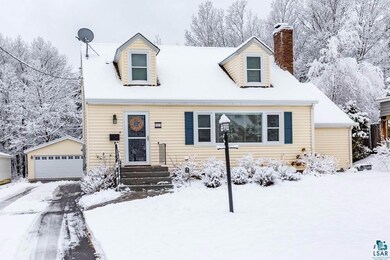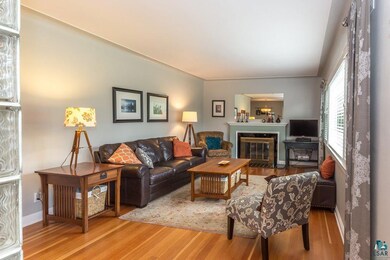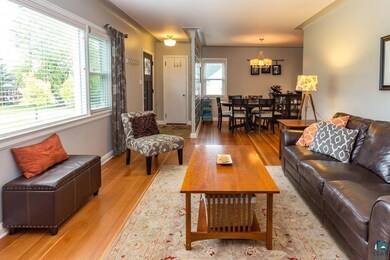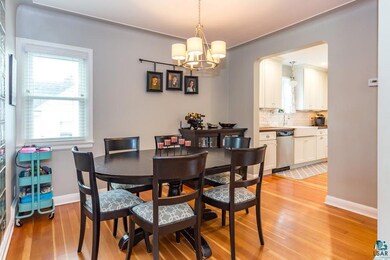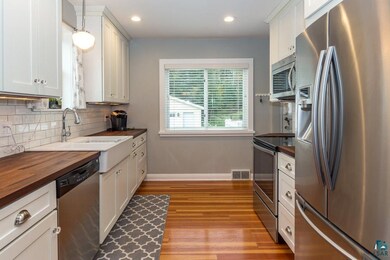
507 N 34th Ave E Duluth, MN 55804
Congdon Park NeighborhoodHighlights
- Deck
- Wood Flooring
- Workshop
- Congdon Elementary School Rated A-
- Den
- 1-minute walk to Congdon Park
About This Home
As of June 2016Move right in to this immaculate 4-bed 3-bath home in Congdon! This home has been tastefully updated throughout. The new high-end kitchen boasts classic white cabinets with dovetailed drawers, walnut butcher block counter tops, stainless steel appliances, and a farmhouse sink. The living room is bright, spacious and has a wood burning fireplace. The main floor has 2 good sized bedrooms, hardwood flooring and new lighting.The main floor and the second floor have amazing updated bathrooms with tiled flooring, tiled showers, soaking tubs, and new vanities. There is a large family room, an office/den, a workshop, an updated 3/4 bath and plenty of storage in the basement. Other features include a new 2 car garage, a newer furnace, maintenance free siding, some newer windows, and a fenced in backyard. Within walking distance to schools, Tischer Creek, and trails, this home is the total package! Utilities: Gas the past 12 months $789, Electric $140 average per month.
Last Buyer's Agent
Nonmember NONMEMBER
Nonmember Office
Home Details
Home Type
- Single Family
Est. Annual Taxes
- $2,791
Year Built
- Built in 1948
Lot Details
- 10,454 Sq Ft Lot
- Lot Dimensions are 75x140
- Partially Fenced Property
Home Design
- Bungalow
- Concrete Foundation
- Wood Frame Construction
- Asphalt Shingled Roof
- Vinyl Siding
Interior Spaces
- Multi-Level Property
- Ceiling Fan
- Wood Burning Fireplace
- Family Room
- Living Room
- Formal Dining Room
- Den
- Workshop
- Wood Flooring
- Laundry Room
Kitchen
- Range
- Microwave
- Dishwasher
Bedrooms and Bathrooms
- 4 Bedrooms
- Bathroom on Main Level
Finished Basement
- Basement Fills Entire Space Under The House
- Sump Pump
- Bedroom in Basement
- Recreation or Family Area in Basement
- Finished Basement Bathroom
Parking
- 2 Car Detached Garage
- Driveway
Outdoor Features
- Deck
Utilities
- Forced Air Heating System
- Heating System Uses Natural Gas
Listing and Financial Details
- Assessor Parcel Number 010-0730-01250
Ownership History
Purchase Details
Home Financials for this Owner
Home Financials are based on the most recent Mortgage that was taken out on this home.Purchase Details
Home Financials for this Owner
Home Financials are based on the most recent Mortgage that was taken out on this home.Purchase Details
Home Financials for this Owner
Home Financials are based on the most recent Mortgage that was taken out on this home.Purchase Details
Home Financials for this Owner
Home Financials are based on the most recent Mortgage that was taken out on this home.Similar Homes in Duluth, MN
Home Values in the Area
Average Home Value in this Area
Purchase History
| Date | Type | Sale Price | Title Company |
|---|---|---|---|
| Warranty Deed | $294,351 | Arrowhead Abstract & Title C | |
| Warranty Deed | $212,000 | Rels | |
| Warranty Deed | $218,500 | Rels | |
| Warranty Deed | $150,000 | Ati Title Company |
Mortgage History
| Date | Status | Loan Amount | Loan Type |
|---|---|---|---|
| Open | $45,808 | VA | |
| Closed | $4,350 | Unknown | |
| Open | $300,678 | VA | |
| Previous Owner | $169,600 | New Conventional | |
| Previous Owner | $205,000 | Purchase Money Mortgage | |
| Previous Owner | $156,000 | Fannie Mae Freddie Mac | |
| Previous Owner | $146,501 | FHA |
Property History
| Date | Event | Price | Change | Sq Ft Price |
|---|---|---|---|---|
| 06/01/2016 06/01/16 | Sold | $294,350 | 0.0% | $118 / Sq Ft |
| 04/04/2016 04/04/16 | Pending | -- | -- | -- |
| 03/17/2016 03/17/16 | For Sale | $294,350 | +38.8% | $118 / Sq Ft |
| 06/11/2012 06/11/12 | Sold | $212,000 | 0.0% | $87 / Sq Ft |
| 05/03/2012 05/03/12 | Pending | -- | -- | -- |
| 04/03/2012 04/03/12 | For Sale | $212,000 | -- | $87 / Sq Ft |
Tax History Compared to Growth
Tax History
| Year | Tax Paid | Tax Assessment Tax Assessment Total Assessment is a certain percentage of the fair market value that is determined by local assessors to be the total taxable value of land and additions on the property. | Land | Improvement |
|---|---|---|---|---|
| 2023 | $1,252 | $322,000 | $41,300 | $280,700 |
| 2022 | $334 | $299,800 | $38,600 | $261,200 |
| 2021 | $3,928 | $255,400 | $32,900 | $222,500 |
| 2020 | $4,250 | $255,400 | $32,900 | $222,500 |
| 2019 | $3,786 | $255,400 | $32,900 | $222,500 |
| 2018 | $3,462 | $229,000 | $32,900 | $196,100 |
| 2017 | $3,146 | $223,900 | $32,900 | $191,000 |
| 2016 | $2,816 | $500 | $500 | $0 |
| 2015 | $1,994 | $184,500 | $29,900 | $154,600 |
| 2014 | $1,994 | $126,600 | $13,000 | $113,600 |
Agents Affiliated with this Home
-
Casey Carbert
C
Seller's Agent in 2016
Casey Carbert
Edmunds Company, LLP
(218) 348-7325
36 in this area
455 Total Sales
-
N
Buyer's Agent in 2016
Nonmember NONMEMBER
Nonmember Office
-
Deanna Bennett
D
Seller's Agent in 2012
Deanna Bennett
Messina & Associates Real Estate
(218) 343-8444
35 in this area
521 Total Sales
Map
Source: Lake Superior Area REALTORS®
MLS Number: 6020912
APN: 010073001250
- 302 N 34th Ave E
- 3603 E 3rd St
- 115 E Arrowhead Rd
- 3319 E Superior St
- 3215 E Superior St
- 3722 E 4th St
- 3401 Greysolon Place
- 3006 E 1st St
- 1415 Vermilion Rd
- 1837 Woodland Ave
- 2932 E Superior St
- 2807 E 2nd St
- 408 Leicester Ave
- 2708 E 1st St
- 2035 Columbus Ave
- 211 W Saint Marie St
- 1718 Dunedin Ave
- 3721 London Rd
- 2520 E 5th St
- 3733 London Rd Unit 15
