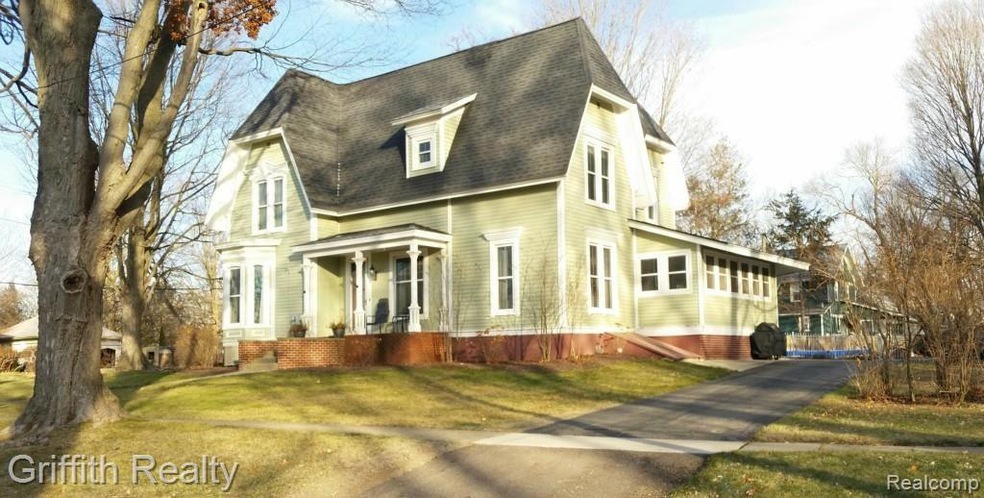
507 N Barnard St Howell, MI 48843
Estimated Value: $443,000 - $576,000
Highlights
- In Ground Pool
- Lake Privileges
- Corner Lot
- 0.48 Acre Lot
- Wooded Lot
- 4-minute walk to Page Field
About This Home
As of April 2015Large elegant 1874 home in Piety Hill area of Howell. Remodeled, but retaining all it's historic charm. Very large lot that includes salt water pool in backyard. One block to Thompson Lake. Spectacular Florida room wraps around back of home. Most components are almost new. Kitchen is wonderful. Move-in ready. Soaring Ceilings & great detail accentuate the history. 12 hours notice to show preferred.
Last Agent to Sell the Property
Griffith Realty License #6502138068 Listed on: 12/03/2014
Home Details
Home Type
- Single Family
Est. Annual Taxes
Year Built
- Built in 1875 | Remodeled in 2006
Lot Details
- 0.48 Acre Lot
- Lot Dimensions are 160x132
- Corner Lot
- Wooded Lot
- Historic Home
Home Design
- Stone Foundation
- Asphalt Roof
Interior Spaces
- 3,188 Sq Ft Home
- 2-Story Property
- Ceiling Fan
- Living Room with Fireplace
- Dining Room with Fireplace
- Unfinished Basement
Kitchen
- Microwave
- Dishwasher
- Trash Compactor
- Disposal
Bedrooms and Bathrooms
- 3 Bedrooms
Laundry
- Dryer
- Washer
Parking
- 2 Car Detached Garage
- Workshop in Garage
- Garage Door Opener
Eco-Friendly Details
- Air Purifier
Outdoor Features
- In Ground Pool
- Lake Privileges
- Covered patio or porch
- Exterior Lighting
Utilities
- Forced Air Heating and Cooling System
- Humidifier
- Heating System Uses Natural Gas
- Natural Gas Water Heater
- Water Softener is Owned
- Cable TV Available
Community Details
- No Home Owners Association
- Mc Pherson's Add Subdivision
Listing and Financial Details
- Assessor Parcel Number 1736201116
- $4,000 Seller Concession
Ownership History
Purchase Details
Home Financials for this Owner
Home Financials are based on the most recent Mortgage that was taken out on this home.Purchase Details
Home Financials for this Owner
Home Financials are based on the most recent Mortgage that was taken out on this home.Purchase Details
Home Financials for this Owner
Home Financials are based on the most recent Mortgage that was taken out on this home.Similar Homes in Howell, MI
Home Values in the Area
Average Home Value in this Area
Purchase History
| Date | Buyer | Sale Price | Title Company |
|---|---|---|---|
| Hable Andrea E | $290,000 | -- | |
| Nalepa Paul A | $239,000 | -- | |
| Bonner Christine G | $275,000 | -- |
Mortgage History
| Date | Status | Borrower | Loan Amount |
|---|---|---|---|
| Open | Hable Andrea E | $20,000 | |
| Open | Hable Scott R | $251,500 | |
| Closed | Hable Andrea E | $275,500 | |
| Previous Owner | Bonner Christine G | $175,000 |
Property History
| Date | Event | Price | Change | Sq Ft Price |
|---|---|---|---|---|
| 04/30/2015 04/30/15 | Sold | $290,000 | -3.3% | $91 / Sq Ft |
| 03/16/2015 03/16/15 | Pending | -- | -- | -- |
| 12/03/2014 12/03/14 | For Sale | $299,900 | +25.5% | $94 / Sq Ft |
| 05/10/2013 05/10/13 | Sold | $239,000 | -8.1% | $75 / Sq Ft |
| 05/10/2013 05/10/13 | Pending | -- | -- | -- |
| 02/04/2013 02/04/13 | For Sale | $260,000 | -- | $82 / Sq Ft |
Tax History Compared to Growth
Tax History
| Year | Tax Paid | Tax Assessment Tax Assessment Total Assessment is a certain percentage of the fair market value that is determined by local assessors to be the total taxable value of land and additions on the property. | Land | Improvement |
|---|---|---|---|---|
| 2024 | $5,571 | $232,600 | $0 | $0 |
| 2023 | $5,323 | $205,800 | $0 | $0 |
| 2022 | $5,972 | $193,000 | $0 | $0 |
| 2021 | $5,689 | $186,500 | $0 | $0 |
| 2020 | $5,910 | $184,500 | $0 | $0 |
| 2019 | $5,689 | $176,900 | $0 | $0 |
| 2018 | $5,610 | $143,800 | $0 | $0 |
| 2017 | $5,592 | $143,800 | $0 | $0 |
| 2016 | $5,587 | $141,200 | $0 | $0 |
| 2014 | -- | $104,100 | $0 | $0 |
Agents Affiliated with this Home
-
Scott Griffith

Seller's Agent in 2015
Scott Griffith
Griffith Realty
(313) 580-1933
4 in this area
132 Total Sales
-
Christina Buttigieg

Buyer's Agent in 2015
Christina Buttigieg
Keller Williams Lakeside
(248) 227-3549
32 Total Sales
-
J
Seller's Agent in 2013
Judy Tluczek
Real Estate One
Map
Source: Realcomp
MLS Number: 214123134
APN: 17-36-201-116
- 222 Summit St
- 809 N Michigan Ave
- 421 E Clinton St
- 121 S Court St
- 527 Indian Oaks Dr
- 1016 Curzon St
- 490 Chicago Dr
- 609 Fleming St
- 417 Chicago Dr
- 1317 Ashebury Ln
- 1319 Ashebury Ln
- 1327 Ashebury Ln
- VACANT LOT Thompson Shore Dr
- 216 Byron Rd
- 523 W Brooks St
- 1452 Lakeside Dr
- 820 Nelsons Ridge Dr
- 815 Chelsea Ridge Ct Unit 6
- 604 Maple St
- 109 Cornell St
