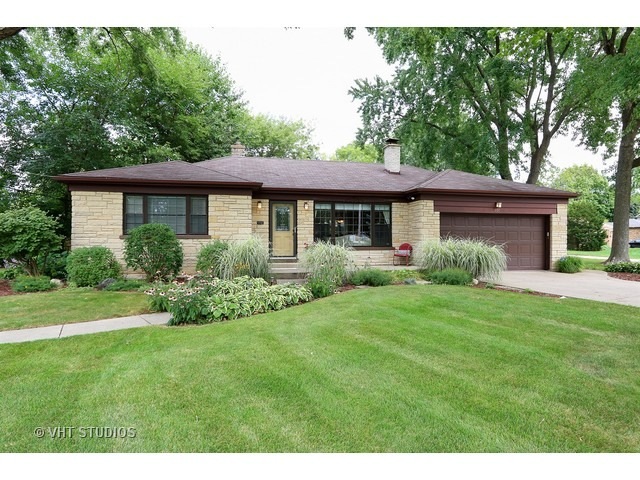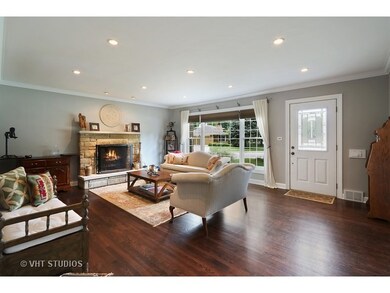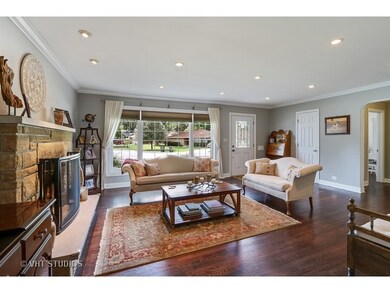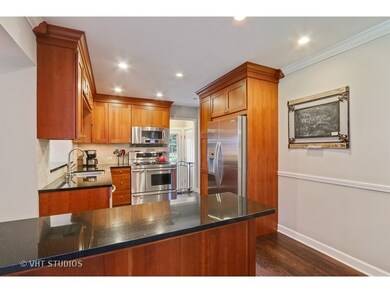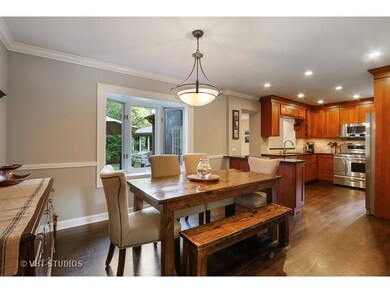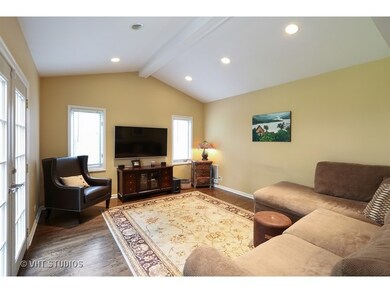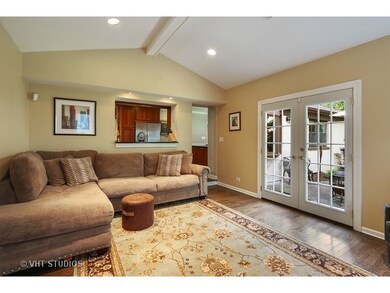
507 N Lincoln Ln Arlington Heights, IL 60004
Highlights
- Landscaped Professionally
- Recreation Room
- Ranch Style House
- Windsor Elementary School Rated A-
- Vaulted Ceiling
- Wood Flooring
About This Home
As of October 2022Winsome updated ranch minutes to downtown Arlington Heights and all it has to offer! This 3 bedroom/2 bath ranch is sure to impress with its updated kitchen, dark stained hardwood floors, cove moldings, vaulted family room addition and spectacular finished basement with full bath! Stainless steel appliances, granite counters and eating area in the kitchen are centrally located between living and family rooms. Living room has wood burning fireplace; bathrooms have been remodeled; new windows and doors and large patio in a private back yard! 2-car attached garage. Don't miss this one!
Last Agent to Sell the Property
@properties Christie's International Real Estate License #471000101 Listed on: 09/21/2016

Home Details
Home Type
- Single Family
Est. Annual Taxes
- $7,853
Year Built
- 1955
Lot Details
- East or West Exposure
- Fenced Yard
- Landscaped Professionally
- Irregular Lot
Parking
- Attached Garage
- Garage Transmitter
- Garage Door Opener
- Driveway
- Parking Included in Price
- Garage Is Owned
Home Design
- Ranch Style House
- Brick Exterior Construction
- Slab Foundation
- Asphalt Shingled Roof
- Stone Siding
- Cedar
Interior Spaces
- Bathroom on Main Level
- Vaulted Ceiling
- Wood Burning Fireplace
- Recreation Room
- Lower Floor Utility Room
- Wood Flooring
- Storm Screens
Kitchen
- Breakfast Bar
- Oven or Range
- Microwave
- Dishwasher
- Stainless Steel Appliances
- Disposal
Laundry
- Dryer
- Washer
Finished Basement
- Basement Fills Entire Space Under The House
- Finished Basement Bathroom
Utilities
- Central Air
- Heating System Uses Gas
- Lake Michigan Water
Additional Features
- Patio
- Property is near a bus stop
Listing and Financial Details
- Homeowner Tax Exemptions
Ownership History
Purchase Details
Home Financials for this Owner
Home Financials are based on the most recent Mortgage that was taken out on this home.Purchase Details
Home Financials for this Owner
Home Financials are based on the most recent Mortgage that was taken out on this home.Purchase Details
Home Financials for this Owner
Home Financials are based on the most recent Mortgage that was taken out on this home.Purchase Details
Home Financials for this Owner
Home Financials are based on the most recent Mortgage that was taken out on this home.Similar Homes in Arlington Heights, IL
Home Values in the Area
Average Home Value in this Area
Purchase History
| Date | Type | Sale Price | Title Company |
|---|---|---|---|
| Warranty Deed | $410,000 | Heritage Title Company | |
| Warranty Deed | $357,500 | Atgf Inc | |
| Warranty Deed | $311,500 | -- | |
| Quit Claim Deed | -- | -- |
Mortgage History
| Date | Status | Loan Amount | Loan Type |
|---|---|---|---|
| Open | $328,000 | New Conventional | |
| Previous Owner | $324,000 | Adjustable Rate Mortgage/ARM | |
| Previous Owner | $339,550 | Adjustable Rate Mortgage/ARM | |
| Previous Owner | $247,000 | New Conventional | |
| Previous Owner | $252,000 | Unknown | |
| Previous Owner | $280,350 | Balloon | |
| Previous Owner | $156,000 | Credit Line Revolving | |
| Previous Owner | $84,000 | No Value Available |
Property History
| Date | Event | Price | Change | Sq Ft Price |
|---|---|---|---|---|
| 10/03/2022 10/03/22 | Sold | $459,000 | 0.0% | $300 / Sq Ft |
| 08/29/2022 08/29/22 | Pending | -- | -- | -- |
| 08/27/2022 08/27/22 | For Sale | $459,000 | +12.0% | $300 / Sq Ft |
| 11/30/2016 11/30/16 | Sold | $410,000 | -1.2% | $210 / Sq Ft |
| 09/28/2016 09/28/16 | Pending | -- | -- | -- |
| 09/21/2016 09/21/16 | For Sale | $415,000 | +16.1% | $213 / Sq Ft |
| 06/22/2012 06/22/12 | Sold | $357,500 | -5.7% | $234 / Sq Ft |
| 05/11/2012 05/11/12 | Pending | -- | -- | -- |
| 03/21/2012 03/21/12 | For Sale | $379,000 | -- | $248 / Sq Ft |
Tax History Compared to Growth
Tax History
| Year | Tax Paid | Tax Assessment Tax Assessment Total Assessment is a certain percentage of the fair market value that is determined by local assessors to be the total taxable value of land and additions on the property. | Land | Improvement |
|---|---|---|---|---|
| 2024 | $7,853 | $32,000 | $8,797 | $23,203 |
| 2023 | $7,535 | $32,000 | $8,797 | $23,203 |
| 2022 | $7,535 | $32,000 | $8,797 | $23,203 |
| 2021 | $7,779 | $29,172 | $5,498 | $23,674 |
| 2020 | $7,644 | $29,172 | $5,498 | $23,674 |
| 2019 | $7,610 | $32,414 | $5,498 | $26,916 |
| 2018 | $7,972 | $30,754 | $4,838 | $25,916 |
| 2017 | $8,869 | $30,754 | $4,838 | $25,916 |
| 2016 | $7,600 | $30,754 | $4,838 | $25,916 |
| 2015 | $6,291 | $23,928 | $4,178 | $19,750 |
| 2014 | $6,781 | $26,224 | $4,178 | $22,046 |
| 2013 | $9,508 | $34,025 | $4,178 | $29,847 |
Agents Affiliated with this Home
-
Susan Duchek

Seller's Agent in 2022
Susan Duchek
Picket Fence Realty
(847) 951-5804
175 Total Sales
-
Andrea John

Buyer's Agent in 2022
Andrea John
Baird Warner
(847) 208-3952
16 Total Sales
-
John Morrison

Seller's Agent in 2016
John Morrison
@ Properties
(847) 409-0297
792 Total Sales
-
Chris Demos

Buyer's Agent in 2016
Chris Demos
@ Properties
(847) 692-5522
141 Total Sales
-
M
Seller's Agent in 2012
Matthias Rohde
Prairie Home Realty
-
L
Buyer's Agent in 2012
Lauren Hall
Compass
Map
Source: Midwest Real Estate Data (MRED)
MLS Number: MRD09348192
APN: 03-29-415-007-0000
- 9 N Beverly Ln
- 411 N Arlington Heights Rd
- 1 N Beverly Ln
- 604 N Wilshire Ln
- 730 N Wilshire Ln
- 16 E Euclid Ave
- 111 S Brighton Place
- 1615 E Miner St
- 1804 E Euclid Ave
- 77 S Evergreen Ave Unit 1103
- 77 S Evergreen Ave Unit 707
- 77 S Evergreen Ave Unit 1004
- 1311 E Woodford Place
- 661 E Clarendon Ct
- 817 N Gibbons Ave
- 214 S Belmont Ave
- 816 E Mayfair Rd
- 110 S Evergreen Ave Unit 4CS
- 907 N Vail Ave
- 1007 N Gibbons Ave
