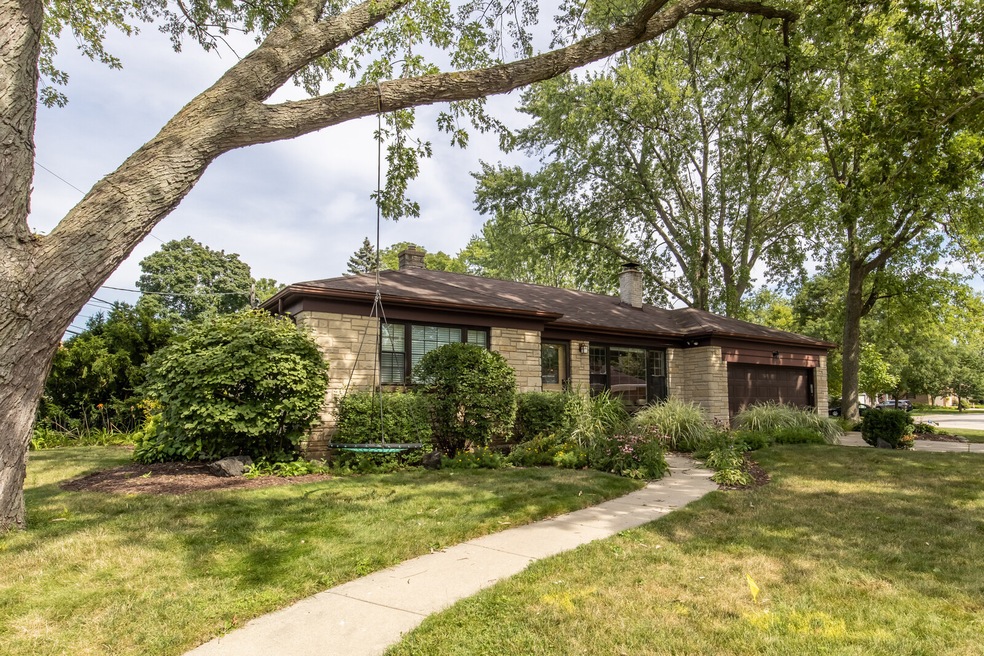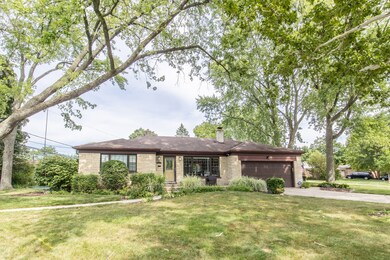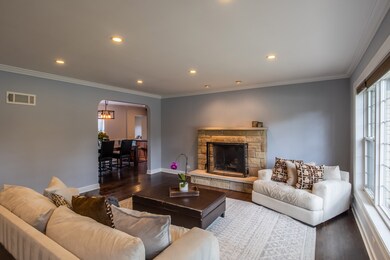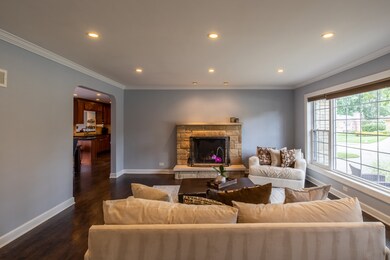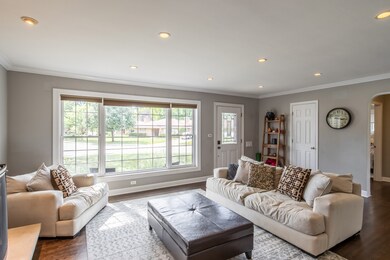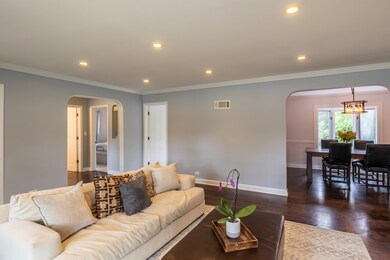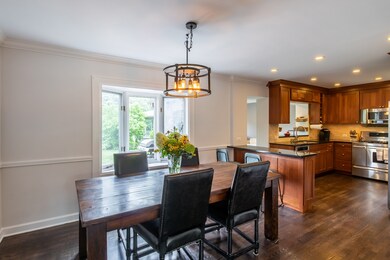
507 N Lincoln Ln Arlington Heights, IL 60004
Highlights
- Landscaped Professionally
- Property is near a park
- Vaulted Ceiling
- Windsor Elementary School Rated A-
- Recreation Room
- Ranch Style House
About This Home
As of October 2022LIGHT AND BRIGHT - WONDERFUL LOCATION - OLD WORLD CRAFTSMANSHIP - Welcome home to this charming stone and brick ranch featuring an open floor plan and fresh decor. Beautiful stone fireplace in the living room. Tons of windows makes for very sunny spaces. The kitchen is updated with cherry cabinets, granite counters, and upscale SS appliances. Family room with vaulted ceiling overlooks the patio and private yard. Basement is finished with a rec room, full bath, and storage. TWO car garage. Windsor/South/Prospect H.S. Downtown Arlington Heights just 5 blocks away. Rec Park 3 blocks. This is a winner.
Last Agent to Sell the Property
Picket Fence Realty License #471003751 Listed on: 08/27/2022
Home Details
Home Type
- Single Family
Est. Annual Taxes
- $7,644
Year Built
- Built in 1955
Lot Details
- 8,799 Sq Ft Lot
- Lot Dimensions are 118x116x60x39x59
- Fenced Yard
- Landscaped Professionally
- Paved or Partially Paved Lot
- Irregular Lot
Parking
- 2 Car Attached Garage
- Garage Transmitter
- Garage Door Opener
- Driveway
- Parking Included in Price
Home Design
- Ranch Style House
- Asphalt Roof
- Concrete Perimeter Foundation
Interior Spaces
- 1,531 Sq Ft Home
- Vaulted Ceiling
- Wood Burning Fireplace
- Family Room
- Living Room with Fireplace
- Dining Room
- Recreation Room
- Lower Floor Utility Room
- Wood Flooring
Kitchen
- Range
- Microwave
- Dishwasher
- Stainless Steel Appliances
- Disposal
Bedrooms and Bathrooms
- 3 Bedrooms
- 3 Potential Bedrooms
- Bathroom on Main Level
- 2 Full Bathrooms
Laundry
- Laundry Room
- Dryer
- Washer
Finished Basement
- Basement Fills Entire Space Under The House
- Finished Basement Bathroom
Home Security
- Home Security System
- Storm Screens
Schools
- Windsor Elementary School
- South Middle School
- Prospect High School
Utilities
- Central Air
- Humidifier
- Heating System Uses Natural Gas
- Lake Michigan Water
Additional Features
- Air Purifier
- Patio
- Property is near a park
Community Details
- Eastwood Subdivision
Listing and Financial Details
- Homeowner Tax Exemptions
Ownership History
Purchase Details
Home Financials for this Owner
Home Financials are based on the most recent Mortgage that was taken out on this home.Purchase Details
Home Financials for this Owner
Home Financials are based on the most recent Mortgage that was taken out on this home.Purchase Details
Home Financials for this Owner
Home Financials are based on the most recent Mortgage that was taken out on this home.Purchase Details
Home Financials for this Owner
Home Financials are based on the most recent Mortgage that was taken out on this home.Similar Homes in the area
Home Values in the Area
Average Home Value in this Area
Purchase History
| Date | Type | Sale Price | Title Company |
|---|---|---|---|
| Warranty Deed | $410,000 | Heritage Title Company | |
| Warranty Deed | $357,500 | Atgf Inc | |
| Warranty Deed | $311,500 | -- | |
| Quit Claim Deed | -- | -- |
Mortgage History
| Date | Status | Loan Amount | Loan Type |
|---|---|---|---|
| Open | $328,000 | New Conventional | |
| Previous Owner | $324,000 | Adjustable Rate Mortgage/ARM | |
| Previous Owner | $339,550 | Adjustable Rate Mortgage/ARM | |
| Previous Owner | $247,000 | New Conventional | |
| Previous Owner | $252,000 | Unknown | |
| Previous Owner | $280,350 | Balloon | |
| Previous Owner | $156,000 | Credit Line Revolving | |
| Previous Owner | $84,000 | No Value Available |
Property History
| Date | Event | Price | Change | Sq Ft Price |
|---|---|---|---|---|
| 10/03/2022 10/03/22 | Sold | $459,000 | 0.0% | $300 / Sq Ft |
| 08/29/2022 08/29/22 | Pending | -- | -- | -- |
| 08/27/2022 08/27/22 | For Sale | $459,000 | +12.0% | $300 / Sq Ft |
| 11/30/2016 11/30/16 | Sold | $410,000 | -1.2% | $210 / Sq Ft |
| 09/28/2016 09/28/16 | Pending | -- | -- | -- |
| 09/21/2016 09/21/16 | For Sale | $415,000 | +16.1% | $213 / Sq Ft |
| 06/22/2012 06/22/12 | Sold | $357,500 | -5.7% | $234 / Sq Ft |
| 05/11/2012 05/11/12 | Pending | -- | -- | -- |
| 03/21/2012 03/21/12 | For Sale | $379,000 | -- | $248 / Sq Ft |
Tax History Compared to Growth
Tax History
| Year | Tax Paid | Tax Assessment Tax Assessment Total Assessment is a certain percentage of the fair market value that is determined by local assessors to be the total taxable value of land and additions on the property. | Land | Improvement |
|---|---|---|---|---|
| 2024 | $7,853 | $32,000 | $8,797 | $23,203 |
| 2023 | $7,535 | $32,000 | $8,797 | $23,203 |
| 2022 | $7,535 | $32,000 | $8,797 | $23,203 |
| 2021 | $7,779 | $29,172 | $5,498 | $23,674 |
| 2020 | $7,644 | $29,172 | $5,498 | $23,674 |
| 2019 | $7,610 | $32,414 | $5,498 | $26,916 |
| 2018 | $7,972 | $30,754 | $4,838 | $25,916 |
| 2017 | $8,869 | $30,754 | $4,838 | $25,916 |
| 2016 | $7,600 | $30,754 | $4,838 | $25,916 |
| 2015 | $6,291 | $23,928 | $4,178 | $19,750 |
| 2014 | $6,781 | $26,224 | $4,178 | $22,046 |
| 2013 | $9,508 | $34,025 | $4,178 | $29,847 |
Agents Affiliated with this Home
-
Susan Duchek

Seller's Agent in 2022
Susan Duchek
Picket Fence Realty
(847) 951-5804
175 Total Sales
-
Andrea John

Buyer's Agent in 2022
Andrea John
Baird Warner
(847) 208-3952
16 Total Sales
-
John Morrison

Seller's Agent in 2016
John Morrison
@ Properties
(847) 409-0297
792 Total Sales
-
Chris Demos

Buyer's Agent in 2016
Chris Demos
@ Properties
(847) 692-5522
141 Total Sales
-
M
Seller's Agent in 2012
Matthias Rohde
Prairie Home Realty
-
L
Buyer's Agent in 2012
Lauren Hall
Compass
Map
Source: Midwest Real Estate Data (MRED)
MLS Number: 11492848
APN: 03-29-415-007-0000
- 9 N Beverly Ln
- 411 N Arlington Heights Rd
- 1 N Beverly Ln
- 604 N Wilshire Ln
- 730 N Wilshire Ln
- 16 E Euclid Ave
- 111 S Brighton Place
- 1615 E Miner St
- 1804 E Euclid Ave
- 77 S Evergreen Ave Unit 1103
- 77 S Evergreen Ave Unit 707
- 77 S Evergreen Ave Unit 1004
- 1311 E Woodford Place
- 661 E Clarendon Ct
- 817 N Gibbons Ave
- 214 S Belmont Ave
- 816 E Mayfair Rd
- 110 S Evergreen Ave Unit 4CS
- 907 N Vail Ave
- 1007 N Gibbons Ave
