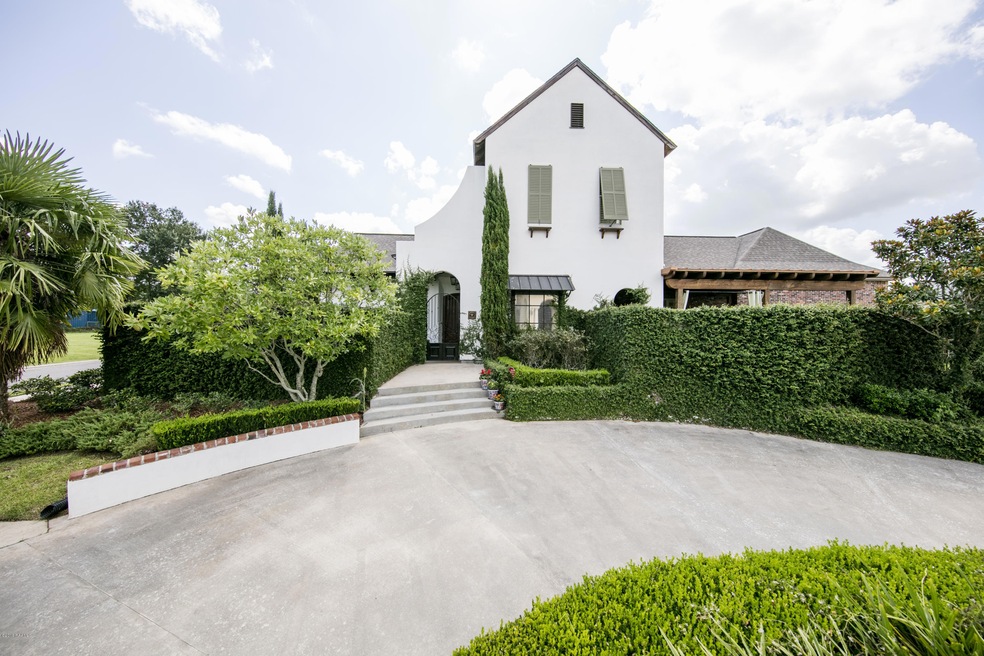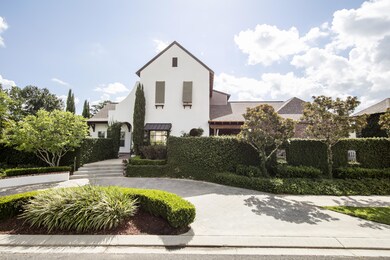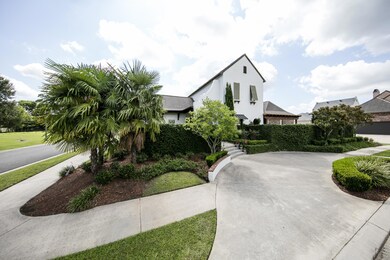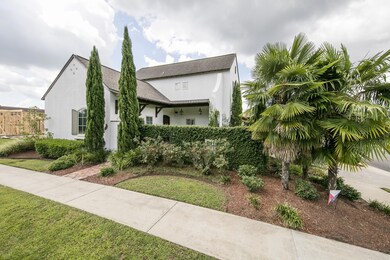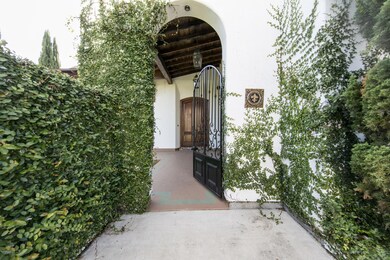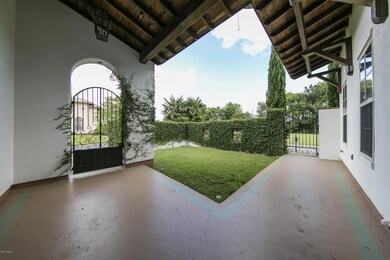
507 N Montauban Dr Lafayette, LA 70507
Mouton NeighborhoodHighlights
- Traditional Architecture
- Corner Lot
- Granite Countertops
- Wood Flooring
- High Ceiling
- Home Office
About This Home
As of August 2017Beautiful home on corner lot in gated subdivision. This home was the builder's personal home and is complete with custom touches. Details include an open floor plan, fresh paint throughout, custom cabinets with upgraded slab granite, antique pine beams, pine floors, travertine in master bath, venetian plaster in master bedroom and on the beautiful fireplace, large master closet with built-in vanity, with 11 ft. ceilings on 1st floor, bedrooms all have walk in closets, new carpet upstairs, plenty of storage and 8 ft. doors, some solid. The office offers a built-in desk and would make a nice playroom if needed. The laundry room is spacious and has an area for an extra refrigerator and built-in mudroom cabinets/drop station. The upstairs landing makes a great second living room. All plantation shutters remain. The exterior has antique brick, 2 separate courtyards for relaxing or entertaining, pergola, exposed antique pine rafters, and there is extra off street parking on the side of the house. There's so much to love about this home!
Last Agent to Sell the Property
Keaty Real Estate Team License #71641 Listed on: 07/15/2016

Last Buyer's Agent
Kathy Bertsch
ERA Stirling Properties
Home Details
Home Type
- Single Family
Est. Annual Taxes
- $3,366
Year Built
- 2007
Lot Details
- 6,888 Sq Ft Lot
- Landscaped
- Corner Lot
Home Design
- Traditional Architecture
- Slab Foundation
- HardiePlank Type
- Stucco
Interior Spaces
- 2,510 Sq Ft Home
- 2-Story Property
- Built-In Features
- Built-In Desk
- Bookcases
- High Ceiling
- Ceiling Fan
- Ventless Fireplace
- Window Treatments
- Home Office
Kitchen
- Plumbed For Ice Maker
- Granite Countertops
Flooring
- Wood
- Carpet
- Tile
Bedrooms and Bathrooms
- 3 Bedrooms
- Walk-In Closet
- Separate Shower
Home Security
- Security System Leased
- Fire and Smoke Detector
Parking
- Garage
- Rear-Facing Garage
- Garage Door Opener
Outdoor Features
- Enclosed patio or porch
- Exterior Lighting
- Shed
Schools
- Live Oak Elementary School
- Acadian Middle School
- Carencro High School
Utilities
- Multiple cooling system units
- Central Heating and Cooling System
- Cable TV Available
Community Details
- Property has a Home Owners Association
- Association fees include - see remarks
- La Bon Vie Subdivision
Listing and Financial Details
- Tax Lot 146
Ownership History
Purchase Details
Home Financials for this Owner
Home Financials are based on the most recent Mortgage that was taken out on this home.Purchase Details
Home Financials for this Owner
Home Financials are based on the most recent Mortgage that was taken out on this home.Purchase Details
Home Financials for this Owner
Home Financials are based on the most recent Mortgage that was taken out on this home.Purchase Details
Home Financials for this Owner
Home Financials are based on the most recent Mortgage that was taken out on this home.Similar Homes in Lafayette, LA
Home Values in the Area
Average Home Value in this Area
Purchase History
| Date | Type | Sale Price | Title Company |
|---|---|---|---|
| Cash Sale Deed | $385,000 | None Available | |
| Cash Sale Deed | $365,000 | None Available | |
| Deed | $360,000 | First American Title Ins Co | |
| Cash Sale Deed | $50,085 | None Available |
Mortgage History
| Date | Status | Loan Amount | Loan Type |
|---|---|---|---|
| Open | $210,000 | No Value Available | |
| Previous Owner | $317,050 | Future Advance Clause Open End Mortgage | |
| Previous Owner | $250,000 | New Conventional | |
| Previous Owner | $74,000 | Future Advance Clause Open End Mortgage | |
| Previous Owner | $275,000 | New Conventional |
Property History
| Date | Event | Price | Change | Sq Ft Price |
|---|---|---|---|---|
| 08/31/2017 08/31/17 | Sold | -- | -- | -- |
| 07/29/2017 07/29/17 | Pending | -- | -- | -- |
| 07/18/2017 07/18/17 | For Sale | $409,900 | +9.3% | $163 / Sq Ft |
| 08/24/2016 08/24/16 | Sold | -- | -- | -- |
| 07/22/2016 07/22/16 | Pending | -- | -- | -- |
| 07/15/2016 07/15/16 | For Sale | $375,000 | +1.5% | $149 / Sq Ft |
| 03/25/2013 03/25/13 | Sold | -- | -- | -- |
| 01/13/2013 01/13/13 | Pending | -- | -- | -- |
| 12/10/2012 12/10/12 | For Sale | $369,500 | -- | $147 / Sq Ft |
Tax History Compared to Growth
Tax History
| Year | Tax Paid | Tax Assessment Tax Assessment Total Assessment is a certain percentage of the fair market value that is determined by local assessors to be the total taxable value of land and additions on the property. | Land | Improvement |
|---|---|---|---|---|
| 2024 | $3,366 | $38,175 | $3,788 | $34,387 |
| 2023 | $3,366 | $35,738 | $3,788 | $31,950 |
| 2022 | $3,740 | $35,738 | $3,788 | $31,950 |
| 2021 | $3,752 | $35,738 | $3,788 | $31,950 |
| 2020 | $3,739 | $35,738 | $3,788 | $31,950 |
| 2019 | $2,946 | $35,738 | $3,788 | $31,950 |
| 2018 | $3,647 | $35,738 | $3,788 | $31,950 |
| 2017 | $3,643 | $35,738 | $3,788 | $31,950 |
| 2015 | $3,009 | $35,738 | $3,788 | $31,950 |
| 2013 | -- | $35,738 | $3,788 | $31,950 |
Agents Affiliated with this Home
-
S
Seller's Agent in 2017
Seth Citron
Stirling Properties, Inc.
-
Emily Babineaux
E
Seller's Agent in 2016
Emily Babineaux
Keaty Real Estate Team
(337) 278-6469
1 in this area
72 Total Sales
-
K
Buyer's Agent in 2016
Kathy Bertsch
ERA Stirling Properties
-
Kathy Citron Bertsch
K
Buyer's Agent in 2016
Kathy Citron Bertsch
Latter & Blum
(337) 233-9700
10 Total Sales
-
Teresa Hamilton

Seller's Agent in 2013
Teresa Hamilton
Latter & Blum Compass
(337) 344-8687
Map
Source: REALTOR® Association of Acadiana
MLS Number: 16006700
APN: 6133417
- 211 Bayonne Dr
- 403 S Montauban Dr
- 107 Indigo
- 1300 E Blk Butcher Switch Rd
- 1002 Birdsong Rd
- 300 W Pont Des Mouton Rd
- 102 Ideal St
- 2003 N University Ave
- 1802 N University Ave
- 601 Louis Arceneaux Rd
- 2605 N University Ave
- 117 Cranston Ct
- 115 Cranston Ct
- 109 Cranston Ct
- 105 Cranston Ct
- 103 Cranston Ct
- 125 Cranston Ct
- 117 Rosenstiel Ct
- 600 Loire Ave
- 204 Yorktown Ct
