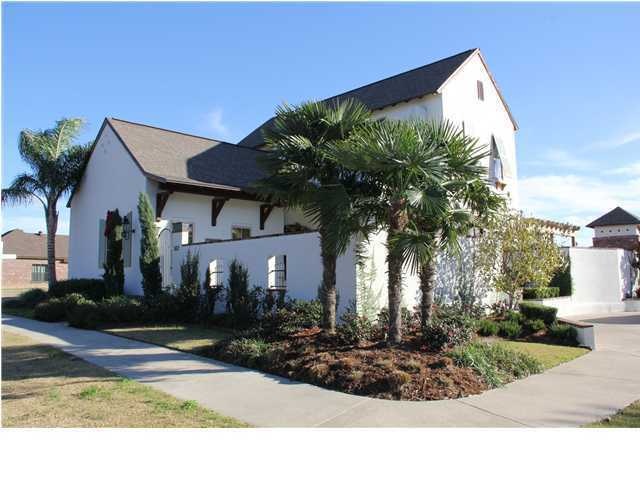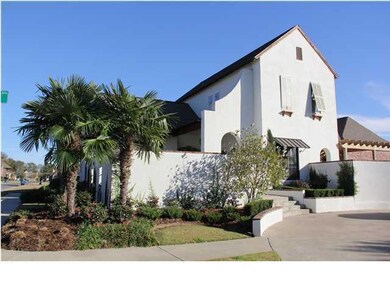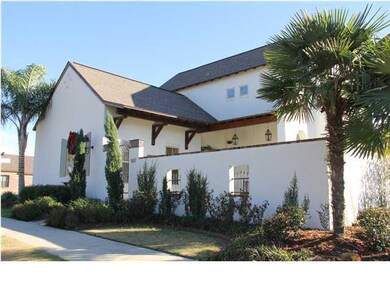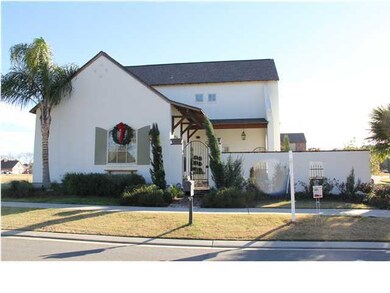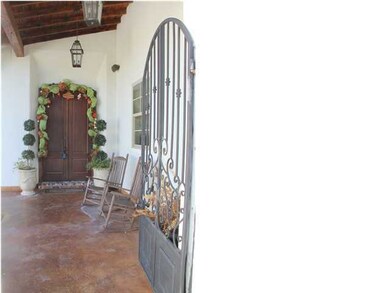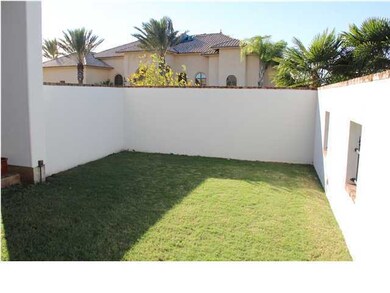
507 N Montauban Dr Lafayette, LA 70507
Mouton NeighborhoodHighlights
- Spa
- Traditional Architecture
- Corner Lot
- Gated Community
- Wood Flooring
- Enclosed Patio or Porch
About This Home
As of August 2017Home in Gated Community.....Builders Personal Home with extras you will not find in spec homes! House amenities include: an open floor plan, custom cabinets throughout with upgraded slab granite, antique pine beams, pine floors, travertine in master bath, venetian plaster in master bedroom and on the beautiful fireplace, built-ins in a separate office, 11 ft. ceilings on 1st floor, bedrooms all have walk in closets, plenty of storage and 8 ft. doors, some solid. The exterior has antique brick, 2 separate courtyards for relaxing or entertaining, the back courtyard provides space for a future pool, exposed antique pine rafters, and there is extra off street parking on the side of the house. This home is warm, inviting and tastefully decorated!!
Last Buyer's Agent
Emily Babineaux
ERA Stirling Properties
Home Details
Home Type
- Single Family
Est. Annual Taxes
- $3,366
Lot Details
- Landscaped
- Corner Lot
HOA Fees
- $75 Monthly HOA Fees
Home Design
- Traditional Architecture
- Brick Exterior Construction
- Slab Foundation
- Frame Construction
- Siding
Interior Spaces
- 2,510 Sq Ft Home
- 2-Story Property
- Built-In Features
- Crown Molding
- Ceiling Fan
- Ventless Fireplace
- Window Treatments
- Burglar Security System
- Washer and Electric Dryer Hookup
Kitchen
- Oven
- Stove
- Microwave
- Plumbed For Ice Maker
- Dishwasher
- Disposal
Flooring
- Wood
- Carpet
- Tile
Bedrooms and Bathrooms
- 3 Bedrooms
- Spa Bath
Parking
- Garage
- Garage Door Opener
Outdoor Features
- Spa
- Enclosed Patio or Porch
Schools
- Live Oak Elementary School
- Acadian Middle School
- Carencro High School
Utilities
- Multiple cooling system units
- Central Air
- Multiple Heating Units
- Cable TV Available
Listing and Financial Details
- Tax Lot 146
Community Details
Overview
- Association fees include - see remarks
- La Bon Vie Subdivision
Security
- Gated Community
Ownership History
Purchase Details
Home Financials for this Owner
Home Financials are based on the most recent Mortgage that was taken out on this home.Purchase Details
Home Financials for this Owner
Home Financials are based on the most recent Mortgage that was taken out on this home.Purchase Details
Home Financials for this Owner
Home Financials are based on the most recent Mortgage that was taken out on this home.Purchase Details
Home Financials for this Owner
Home Financials are based on the most recent Mortgage that was taken out on this home.Similar Homes in Lafayette, LA
Home Values in the Area
Average Home Value in this Area
Purchase History
| Date | Type | Sale Price | Title Company |
|---|---|---|---|
| Cash Sale Deed | $385,000 | None Available | |
| Cash Sale Deed | $365,000 | None Available | |
| Deed | $360,000 | First American Title Ins Co | |
| Cash Sale Deed | $50,085 | None Available |
Mortgage History
| Date | Status | Loan Amount | Loan Type |
|---|---|---|---|
| Open | $210,000 | No Value Available | |
| Previous Owner | $317,050 | Future Advance Clause Open End Mortgage | |
| Previous Owner | $250,000 | New Conventional | |
| Previous Owner | $74,000 | Future Advance Clause Open End Mortgage | |
| Previous Owner | $275,000 | New Conventional |
Property History
| Date | Event | Price | Change | Sq Ft Price |
|---|---|---|---|---|
| 08/31/2017 08/31/17 | Sold | -- | -- | -- |
| 07/29/2017 07/29/17 | Pending | -- | -- | -- |
| 07/18/2017 07/18/17 | For Sale | $409,900 | +9.3% | $163 / Sq Ft |
| 08/24/2016 08/24/16 | Sold | -- | -- | -- |
| 07/22/2016 07/22/16 | Pending | -- | -- | -- |
| 07/15/2016 07/15/16 | For Sale | $375,000 | +1.5% | $149 / Sq Ft |
| 03/25/2013 03/25/13 | Sold | -- | -- | -- |
| 01/13/2013 01/13/13 | Pending | -- | -- | -- |
| 12/10/2012 12/10/12 | For Sale | $369,500 | -- | $147 / Sq Ft |
Tax History Compared to Growth
Tax History
| Year | Tax Paid | Tax Assessment Tax Assessment Total Assessment is a certain percentage of the fair market value that is determined by local assessors to be the total taxable value of land and additions on the property. | Land | Improvement |
|---|---|---|---|---|
| 2024 | $3,366 | $38,175 | $3,788 | $34,387 |
| 2023 | $3,366 | $35,738 | $3,788 | $31,950 |
| 2022 | $3,740 | $35,738 | $3,788 | $31,950 |
| 2021 | $3,752 | $35,738 | $3,788 | $31,950 |
| 2020 | $3,739 | $35,738 | $3,788 | $31,950 |
| 2019 | $2,946 | $35,738 | $3,788 | $31,950 |
| 2018 | $3,647 | $35,738 | $3,788 | $31,950 |
| 2017 | $3,643 | $35,738 | $3,788 | $31,950 |
| 2015 | $3,009 | $35,738 | $3,788 | $31,950 |
| 2013 | -- | $35,738 | $3,788 | $31,950 |
Agents Affiliated with this Home
-
S
Seller's Agent in 2017
Seth Citron
Stirling Properties, Inc.
-
Emily Babineaux
E
Seller's Agent in 2016
Emily Babineaux
Keaty Real Estate Team
(337) 278-6469
1 in this area
75 Total Sales
-
K
Buyer's Agent in 2016
Kathy Bertsch
ERA Stirling Properties
-
Kathy Citron Bertsch
K
Buyer's Agent in 2016
Kathy Citron Bertsch
Latter & Blum
(337) 233-9700
10 Total Sales
-
Teresa Hamilton

Seller's Agent in 2013
Teresa Hamilton
Compass
(337) 344-8687
Map
Source: REALTOR® Association of Acadiana
MLS Number: 12240510
APN: 6133417
- 101 Mont de Marsan Dr
- 308 Nanterre Ln
- 307 Nanterre Ln
- 403 S Montauban Dr
- 108 Crocus Ln
- 1300 E Blk Butcher Switch Rd
- Tbd W Pont Des Mouton Rd
- 2003 N University Ave
- 1802 N University Ave
- 601 Louis Arceneaux Rd
- 2605 N University Ave
- 125 Cranston Ct
- 107 Yorktown Ct
- 112 Yorktown Ct
- 200 Yorktown Ct
- 104 Yorktown Ct
- 117 Cranston Ct
- Wagner II K Plan at Savannah Pointe
- Wagner II J Plan at Savannah Pointe
- Wagner II H Plan at Savannah Pointe
