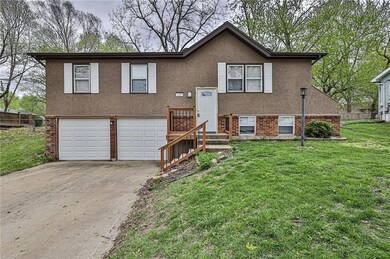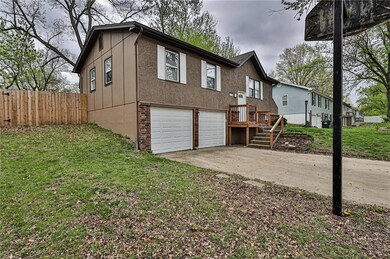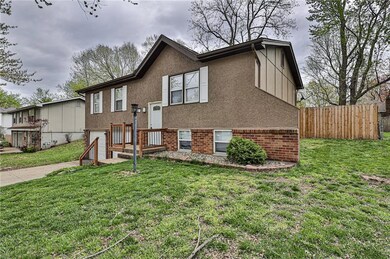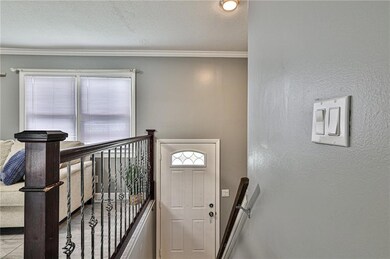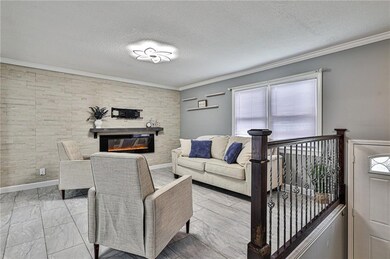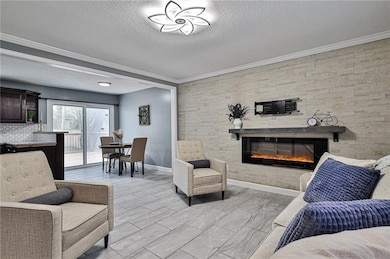
507 NE Castle Dr Lees Summit, MO 64086
Highlights
- Deck
- Family Room with Fireplace
- 2 Car Attached Garage
- Underwood Elementary School Rated A-
- No HOA
- Cooling System Powered By Gas
About This Home
As of May 2023This beautiful turnkey home is ready for you to move in and enjoy. It features a spacious finished basement with a full bathroom and a newer large deck that leads to a private backyard with a brand-new privacy fence. It is conveniently located close to shopping and restaurants and has easy access to the highway for commuting.
**Thank you to all who submitted offers, submitted feedback, and for showing this home. We have accepted a contract**
Last Agent to Sell the Property
RE/MAX Heritage License #2020043041 Listed on: 04/14/2023

Last Buyer's Agent
Ashley Gomez
Platinum Realty LLC License #2021009602

Home Details
Home Type
- Single Family
Est. Annual Taxes
- $2,009
Year Built
- Built in 1970
Lot Details
- 8,400 Sq Ft Lot
- West Facing Home
- Privacy Fence
- Wood Fence
Parking
- 2 Car Attached Garage
Home Design
- Split Level Home
- Composition Roof
- Wood Siding
- Stucco
Interior Spaces
- 1,400 Sq Ft Home
- Self Contained Fireplace Unit Or Insert
- Family Room with Fireplace
- Combination Kitchen and Dining Room
- Fire and Smoke Detector
- Built-In Electric Oven
- Finished Basement
Flooring
- Wall to Wall Carpet
- Ceramic Tile
- Luxury Vinyl Plank Tile
Bedrooms and Bathrooms
- 3 Bedrooms
- 2 Full Bathrooms
Laundry
- Laundry Room
- Laundry on lower level
Outdoor Features
- Deck
Utilities
- Cooling System Powered By Gas
- Heating System Uses Natural Gas
Community Details
- No Home Owners Association
- Castle Rock Estates Subdivision
Listing and Financial Details
- Assessor Parcel Number 61-120-05-05-00-0-00-000
- $0 special tax assessment
Ownership History
Purchase Details
Home Financials for this Owner
Home Financials are based on the most recent Mortgage that was taken out on this home.Purchase Details
Home Financials for this Owner
Home Financials are based on the most recent Mortgage that was taken out on this home.Purchase Details
Home Financials for this Owner
Home Financials are based on the most recent Mortgage that was taken out on this home.Purchase Details
Home Financials for this Owner
Home Financials are based on the most recent Mortgage that was taken out on this home.Purchase Details
Home Financials for this Owner
Home Financials are based on the most recent Mortgage that was taken out on this home.Purchase Details
Home Financials for this Owner
Home Financials are based on the most recent Mortgage that was taken out on this home.Similar Homes in Lees Summit, MO
Home Values in the Area
Average Home Value in this Area
Purchase History
| Date | Type | Sale Price | Title Company |
|---|---|---|---|
| Warranty Deed | -- | None Listed On Document | |
| Warranty Deed | -- | Alliance Title | |
| Warranty Deed | -- | Kansas City Title Inc | |
| Warranty Deed | -- | None Available | |
| Warranty Deed | -- | Metro One Title | |
| Deed | -- | -- |
Mortgage History
| Date | Status | Loan Amount | Loan Type |
|---|---|---|---|
| Open | $245,471 | FHA | |
| Previous Owner | $122,735 | FHA | |
| Previous Owner | $116,353 | FHA | |
| Previous Owner | $130,933 | FHA | |
| Previous Owner | $131,163 | FHA | |
| Previous Owner | $80,458 | FHA |
Property History
| Date | Event | Price | Change | Sq Ft Price |
|---|---|---|---|---|
| 05/12/2023 05/12/23 | Sold | -- | -- | -- |
| 04/21/2023 04/21/23 | Pending | -- | -- | -- |
| 04/20/2023 04/20/23 | For Sale | $243,000 | +8.0% | $174 / Sq Ft |
| 12/17/2021 12/17/21 | Sold | -- | -- | -- |
| 11/17/2021 11/17/21 | Pending | -- | -- | -- |
| 11/13/2021 11/13/21 | Price Changed | $225,000 | -3.0% | $161 / Sq Ft |
| 11/09/2021 11/09/21 | Price Changed | $232,000 | -3.3% | $166 / Sq Ft |
| 11/04/2021 11/04/21 | For Sale | $240,000 | +79.8% | $171 / Sq Ft |
| 10/24/2016 10/24/16 | Sold | -- | -- | -- |
| 09/21/2016 09/21/16 | Pending | -- | -- | -- |
| 05/24/2016 05/24/16 | For Sale | $133,500 | +5.5% | $139 / Sq Ft |
| 03/27/2015 03/27/15 | Sold | -- | -- | -- |
| 02/14/2015 02/14/15 | Pending | -- | -- | -- |
| 08/23/2014 08/23/14 | For Sale | $126,500 | -- | $132 / Sq Ft |
Tax History Compared to Growth
Tax History
| Year | Tax Paid | Tax Assessment Tax Assessment Total Assessment is a certain percentage of the fair market value that is determined by local assessors to be the total taxable value of land and additions on the property. | Land | Improvement |
|---|---|---|---|---|
| 2024 | $3,274 | $45,676 | $6,614 | $39,062 |
| 2023 | $3,274 | $45,676 | $4,520 | $41,156 |
| 2022 | $2,009 | $24,890 | $4,347 | $20,543 |
| 2021 | $2,051 | $24,890 | $4,347 | $20,543 |
| 2020 | $1,976 | $23,742 | $4,347 | $19,395 |
| 2019 | $1,922 | $23,742 | $4,347 | $19,395 |
| 2018 | $1,802 | $20,663 | $3,783 | $16,880 |
| 2017 | $1,802 | $20,663 | $3,783 | $16,880 |
| 2016 | $1,754 | $19,912 | $2,660 | $17,252 |
| 2014 | -- | $17,519 | $3,053 | $14,466 |
Agents Affiliated with this Home
-

Seller's Agent in 2023
Kristina Stricklin
RE/MAX Heritage
(816) 728-5424
9 in this area
45 Total Sales
-
A
Buyer's Agent in 2023
Ashley Gomez
Platinum Realty LLC
-

Seller's Agent in 2021
Laith Alabidi
ReeceNichols - Lees Summit
(816) 859-9491
21 in this area
73 Total Sales
-

Seller's Agent in 2016
Rob Ellerman
ReeceNichols - Lees Summit
(816) 304-4434
1,146 in this area
5,199 Total Sales
-

Seller Co-Listing Agent in 2016
Denise Sanker
ReeceNichols - Lees Summit
(816) 679-8336
98 in this area
290 Total Sales
-
G
Buyer's Agent in 2016
Garth Ediger
BHG Kansas City Homes
(913) 226-2038
3 in this area
64 Total Sales
Map
Source: Heartland MLS
MLS Number: 2429820
APN: 61-120-05-05-00-0-00-000
- 705 NE Noeleen Ln
- 200 NE Oak Tree Ln
- 125 SE Ridgeview Dr
- 1209 SE Brookwood St
- 508 NE Adams Dr
- 1413 SE 1st Terrace
- 629 NE Adams Dr
- 1504 NE Continental Cir
- 406 NE Independence Ave
- 1345 NE Foxwood Dr
- 304 NE Independence Ave Unit B
- 820 NE Country Ln
- 606 SE 3rd Terrace
- 705/707 SE High N A
- 307 SE Westwind Dr
- 1722 NE Duchess Dr
- 1721 NE Debonair Dr
- 509 SE Bayberry Ln
- 1401 NE Weddle Ln
- 1120 NE Barnes Dr

