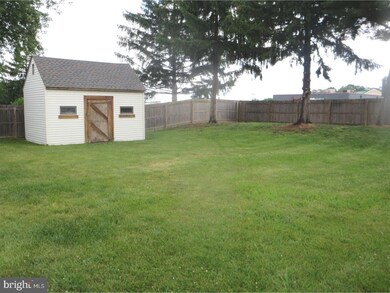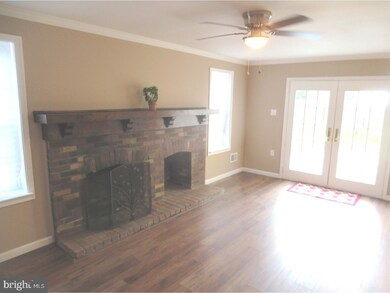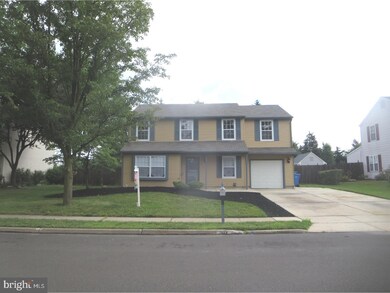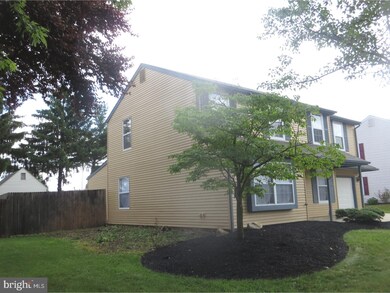
507 Nel Dr Fairless Hills, PA 19030
Highlights
- Colonial Architecture
- 1 Car Direct Access Garage
- Eat-In Kitchen
- No HOA
- Porch
- Back, Front, and Side Yard
About This Home
As of May 2021A hard to find 4 BR 2.5BTH colonial on deep fenced in lot that must be seen to be appreciated. Enter this beautifully remodeled home and instantly be impressed by the quality upgrades seller has made! Updated eat-in kitchen with lots of cinnamon wood cabinets and features separate large pantry cabinet, great for stocking up on those supermarket sales! Also features tile back splash with custom top, stainless drop in sink w/ pull out faucet, ceramic tile flooring, recessed lights, new stainless appliances, see-thru to den with extra cabinets and custom top, perfect for entertaining. Spacious den with wood burning FP with built in wood storage and wood mantel, 15 light french door leading to rear patio, crown molding, laminate flooring and ceiling fan. Front Living Room has large front box window for lots of natural sunlight, laminate floors, crown molding and recessed lights. Dining room features laminate floors, crown molding and chair railing accent. Half bath of of front foyer w ceramic tile flooring, wood vanity an dual flush toilet. Laundry room/mudroom w ceramic tile floors and door to garage. Second floor features main bedroom w walk in closet, newer w/w carpet, ceiling fan, full bath with shower stall w/ solid surface walls, ceramic flooring, cherry wood vanity and dual flush toilet. Three additional bedrooms with w/w carpeting and ceiling fan, new full hall bath with tub with ceramic tile walls and glass inlay, ceramic flooring, European wood vanity and dual flush toilet. Exterior features maintenance free siding, large 4 car cement driveway, covered front patio, deep fenced in yard with 6' privacy fence, cement patio and large shed with vinyl siding and cement floor. Extras include freshly painted 1 car garage with newer garage door, fresh paint & 6 panel doors throughout, replaced vinyl windows. This home is convenient to shopping, major highways and public transportation. Available for quick settlement and is awaiting your moving truck!! Won't last!
Last Agent to Sell the Property
HomeSmart Nexus Realty Group - Newtown Listed on: 06/28/2018

Home Details
Home Type
- Single Family
Year Built
- Built in 1978
Lot Details
- Lot Dimensions are 70x159
- Back, Front, and Side Yard
- Property is in good condition
- Property is zoned R3
Parking
- 1 Car Direct Access Garage
- 3 Open Parking Spaces
- Driveway
Home Design
- Colonial Architecture
- Slab Foundation
- Pitched Roof
- Shingle Roof
- Aluminum Siding
Interior Spaces
- 1,900 Sq Ft Home
- Property has 2 Levels
- Ceiling Fan
- Brick Fireplace
- Replacement Windows
- Family Room
- Living Room
- Dining Room
- Attic Fan
Kitchen
- Eat-In Kitchen
- Built-In Microwave
- Dishwasher
Flooring
- Wall to Wall Carpet
- Tile or Brick
Bedrooms and Bathrooms
- 4 Bedrooms
- En-Suite Primary Bedroom
- En-Suite Bathroom
- 2.5 Bathrooms
- Walk-in Shower
Laundry
- Laundry Room
- Laundry on main level
Eco-Friendly Details
- Energy-Efficient Windows
Outdoor Features
- Patio
- Exterior Lighting
- Shed
- Porch
Utilities
- Forced Air Heating and Cooling System
- Back Up Electric Heat Pump System
- Underground Utilities
- Electric Water Heater
- Cable TV Available
Community Details
- No Home Owners Association
- Fairbridge Subdivision
Listing and Financial Details
- Tax Lot 482
- Assessor Parcel Number 05-046-482
Ownership History
Purchase Details
Home Financials for this Owner
Home Financials are based on the most recent Mortgage that was taken out on this home.Purchase Details
Home Financials for this Owner
Home Financials are based on the most recent Mortgage that was taken out on this home.Purchase Details
Purchase Details
Purchase Details
Home Financials for this Owner
Home Financials are based on the most recent Mortgage that was taken out on this home.Similar Homes in the area
Home Values in the Area
Average Home Value in this Area
Purchase History
| Date | Type | Sale Price | Title Company |
|---|---|---|---|
| Deed | $380,000 | Knights Abstract | |
| Deed | $300,000 | None Available | |
| Sheriffs Deed | $199,500 | None Available | |
| Interfamily Deed Transfer | -- | None Available | |
| Deed | $137,000 | -- |
Mortgage History
| Date | Status | Loan Amount | Loan Type |
|---|---|---|---|
| Open | $60,000 | Credit Line Revolving | |
| Open | $304,000 | New Conventional | |
| Previous Owner | $313,158 | VA | |
| Previous Owner | $306,450 | VA | |
| Previous Owner | $174,200 | Unknown | |
| Previous Owner | $200,000 | Fannie Mae Freddie Mac | |
| Previous Owner | $93,000 | No Value Available |
Property History
| Date | Event | Price | Change | Sq Ft Price |
|---|---|---|---|---|
| 05/21/2021 05/21/21 | Sold | $380,000 | +10.1% | $201 / Sq Ft |
| 03/23/2021 03/23/21 | Pending | -- | -- | -- |
| 03/15/2021 03/15/21 | For Sale | $345,000 | 0.0% | $183 / Sq Ft |
| 03/15/2021 03/15/21 | Price Changed | $345,000 | +15.0% | $183 / Sq Ft |
| 08/15/2018 08/15/18 | Sold | $300,000 | +4.0% | $158 / Sq Ft |
| 07/05/2018 07/05/18 | Pending | -- | -- | -- |
| 06/28/2018 06/28/18 | For Sale | $288,600 | -- | $152 / Sq Ft |
Tax History Compared to Growth
Tax History
| Year | Tax Paid | Tax Assessment Tax Assessment Total Assessment is a certain percentage of the fair market value that is determined by local assessors to be the total taxable value of land and additions on the property. | Land | Improvement |
|---|---|---|---|---|
| 2024 | $7,647 | $28,160 | $5,760 | $22,400 |
| 2023 | $7,591 | $28,160 | $5,760 | $22,400 |
| 2022 | $7,591 | $28,160 | $5,760 | $22,400 |
| 2021 | $7,591 | $28,160 | $5,760 | $22,400 |
| 2020 | $7,591 | $28,160 | $5,760 | $22,400 |
| 2019 | $7,563 | $28,160 | $5,760 | $22,400 |
| 2018 | $7,441 | $28,160 | $5,760 | $22,400 |
| 2017 | $7,328 | $28,160 | $5,760 | $22,400 |
| 2016 | $7,328 | $28,160 | $5,760 | $22,400 |
| 2015 | $5,683 | $28,160 | $5,760 | $22,400 |
| 2014 | $5,683 | $28,160 | $5,760 | $22,400 |
Agents Affiliated with this Home
-
Valarie Graves

Seller's Agent in 2021
Valarie Graves
Opus Elite Real Estate
(267) 799-3942
28 Total Sales
-
S
Buyer's Agent in 2021
Sally Awan
RE/MAX
-
Ronald Saltzman

Seller's Agent in 2018
Ronald Saltzman
HomeSmart Nexus Realty Group - Newtown
(215) 431-5310
73 Total Sales
-
Jessica Finnell

Buyer's Agent in 2018
Jessica Finnell
Keller Williams Real Estate-Langhorne
(267) 456-1351
77 Total Sales
Map
Source: Bright MLS
MLS Number: 1001956154
APN: 05-046-482






