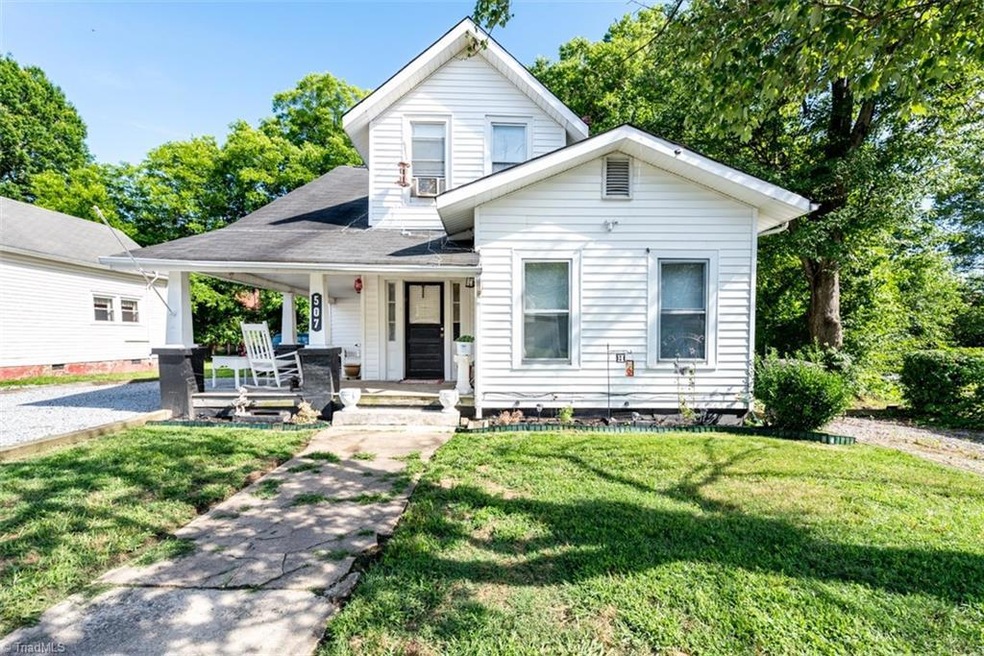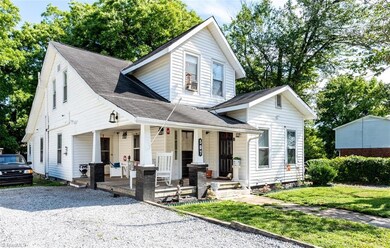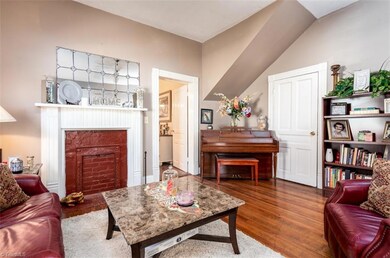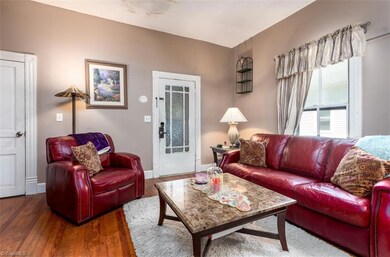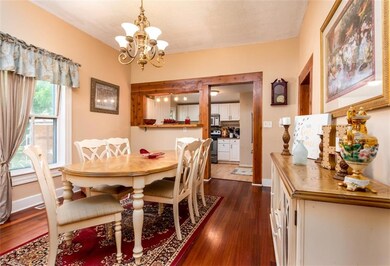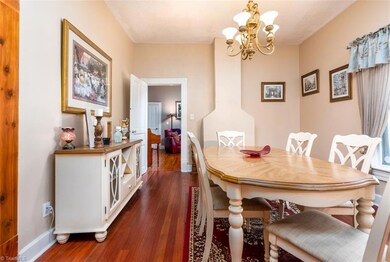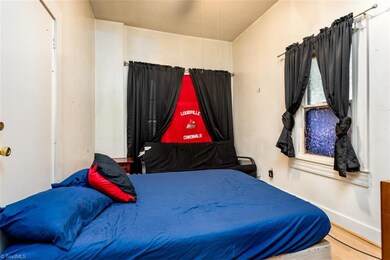
507 Newton Place High Point, NC 27262
Downtown High Point NeighborhoodHighlights
- Living Room with Fireplace
- Wood Flooring
- No HOA
- Traditional Architecture
- Attic
- Second Washer
About This Home
As of December 2021INVESTORS! Own a piece of history - a 1909 classic! Close proximity to Truist Point Stadium, High Point University and the downtown area for the furniture market! Great 4 bedroom 2 bath house with a separate 1 bedroom/1 bath in-law or rental apartment. Zoned commercial office space - have your own office right at home! Both units have their own W/D hookups. Beautiful 12 ft ceilings throughout the main floor and some original hardwoods both up and downstairs. So many options with this home - rental, office, AirBNB - you decide! Some renovations have already started - just need your finishing touches. Don't let this one slip by. (Photos are from when the home was tenant occupied) *See Agent Only Remarks
Last Agent to Sell the Property
Allen Tate Oak Ridge Commons License #300825 Listed on: 06/29/2021

Home Details
Home Type
- Single Family
Est. Annual Taxes
- $916
Year Built
- Built in 1909
Lot Details
- 8,276 Sq Ft Lot
- Lot Dimensions are 184 x 77 x 165 x 50
- Level Lot
- Cleared Lot
- Property is zoned GO-M
Home Design
- Traditional Architecture
- Vinyl Siding
Interior Spaces
- 2,611 Sq Ft Home
- 2,300-2,800 Sq Ft Home
- Property has 1 Level
- Living Room with Fireplace
- 2 Fireplaces
- Attic
Flooring
- Wood
- Laminate
- Tile
Bedrooms and Bathrooms
- 5 Bedrooms
Laundry
- Second Washer
- Dryer Hookup
- Second Dryer Hookup
- Second Washer Hookup
Parking
- No Garage
- Driveway
Outdoor Features
- Porch
Schools
- Ferndale Middle School
- High Point Central
Utilities
- Central Air
- Window Unit Cooling System
- Heat Pump System
- Heating System Uses Natural Gas
- Electric Water Heater
Community Details
- No Home Owners Association
Listing and Financial Details
- Assessor Parcel Number 0187884
- 1% Total Tax Rate
Ownership History
Purchase Details
Home Financials for this Owner
Home Financials are based on the most recent Mortgage that was taken out on this home.Purchase Details
Home Financials for this Owner
Home Financials are based on the most recent Mortgage that was taken out on this home.Purchase Details
Similar Homes in High Point, NC
Home Values in the Area
Average Home Value in this Area
Purchase History
| Date | Type | Sale Price | Title Company |
|---|---|---|---|
| Warranty Deed | $93,000 | None Available | |
| Warranty Deed | $92,500 | -- | |
| Warranty Deed | -- | -- | |
| Special Warranty Deed | -- | -- |
Mortgage History
| Date | Status | Loan Amount | Loan Type |
|---|---|---|---|
| Previous Owner | $29,000 | Unknown | |
| Previous Owner | $74,000 | Commercial | |
| Closed | $18,500 | No Value Available |
Property History
| Date | Event | Price | Change | Sq Ft Price |
|---|---|---|---|---|
| 08/27/2023 08/27/23 | Rented | $1,200 | 0.0% | -- |
| 08/01/2023 08/01/23 | For Rent | $1,200 | 0.0% | -- |
| 12/03/2021 12/03/21 | Sold | $93,000 | -- | $40 / Sq Ft |
Tax History Compared to Growth
Tax History
| Year | Tax Paid | Tax Assessment Tax Assessment Total Assessment is a certain percentage of the fair market value that is determined by local assessors to be the total taxable value of land and additions on the property. | Land | Improvement |
|---|---|---|---|---|
| 2023 | $1,484 | $107,700 | $21,200 | $86,500 |
| 2022 | $1,452 | $107,700 | $21,200 | $86,500 |
| 2021 | $916 | $66,500 | $17,000 | $49,500 |
| 2020 | $916 | $66,500 | $17,000 | $49,500 |
| 2019 | $916 | $66,500 | $0 | $0 |
| 2018 | $912 | $66,500 | $0 | $0 |
| 2017 | $912 | $66,500 | $0 | $0 |
| 2016 | $947 | $67,500 | $0 | $0 |
| 2015 | $952 | $67,500 | $0 | $0 |
| 2014 | $968 | $67,500 | $0 | $0 |
Agents Affiliated with this Home
-
Tyler Nosek
T
Seller's Agent in 2023
Tyler Nosek
Belvedere Properties,
(336) 209-5987
17 Total Sales
-
Catharyn Nosek
C
Seller Co-Listing Agent in 2023
Catharyn Nosek
Belvedere Properties,
(336) 402-4100
30 Total Sales
-
Barbara Papp
B
Seller's Agent in 2021
Barbara Papp
Allen Tate Oak Ridge Commons
(336) 501-0798
1 in this area
76 Total Sales
-
Shaunna Overman

Seller Co-Listing Agent in 2021
Shaunna Overman
Allen Tate Oak Ridge Commons
(336) 618-7564
1 in this area
304 Total Sales
-
Vicky Acevedo

Buyer's Agent in 2021
Vicky Acevedo
Alemay Realty Inc.
(336) 310-0691
2 in this area
50 Total Sales
Map
Source: Triad MLS
MLS Number: 1031436
APN: 0187884
- 306 Oakwood St
- 720 Ferndale Blvd
- 317 W High Ave Unit 15A
- 1116 Adams St
- 1205 Adams St
- 800 Carr St
- 312 W Ray Ave
- 615 to 623 Everett Ln
- 608 Spruce St
- 808 Carrick St
- 217 N Rotary Dr
- 1011 Ferndale Blvd
- 1007 N Rotary Dr
- 803 Sunset Dr
- 1105 N Rotary Dr
- 210 W Parkway Ave
- 700 Vail Ave
- 504 Florham Dr
- 84 Hillcrest Dr
- 711 Fairview St
