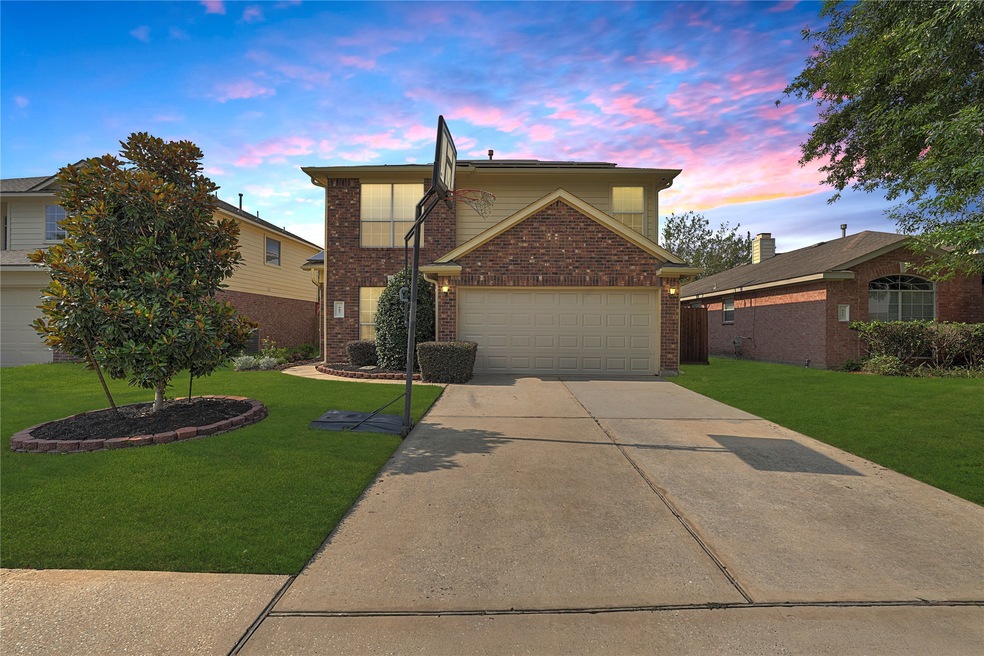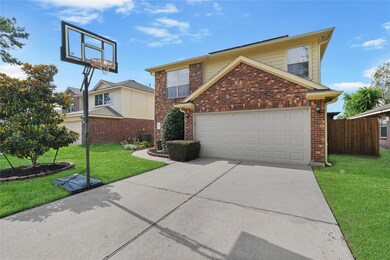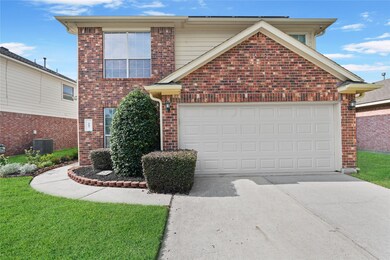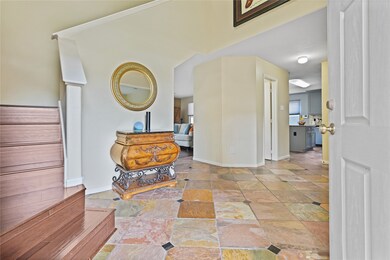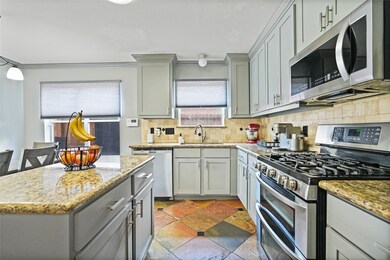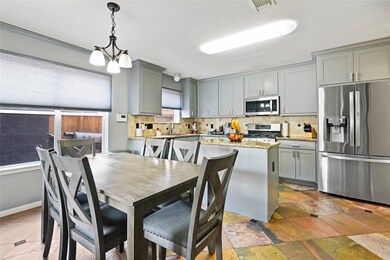
507 Northvalley Dr Houston, TX 77073
Northview NeighborhoodHighlights
- Heated In Ground Pool
- 1 Fireplace
- Solar owned by a third party
- Traditional Architecture
- 1 Car Attached Garage
- Central Heating and Cooling System
About This Home
As of August 2024Come take a tour of this stunning home that has been completely remodeled, from granite countertops to modern restrooms. Step outside to enjoy the ultimate outdoor living experience with a fully equipped kitchen perfect for summer gatherings and a luxurious salt water pool with a heater for year-round enjoyment. The home also comes equipped with solar panels to help reduce utility costs as well as a security camera system. This property has no back neighbors, quick access to I-45 and Hardy. Don't miss out!
Last Agent to Sell the Property
Lions Gate Realty License #0648862 Listed on: 06/19/2024
Home Details
Home Type
- Single Family
Est. Annual Taxes
- $5,650
Year Built
- Built in 2003
Parking
- 1 Car Attached Garage
Home Design
- Traditional Architecture
- Brick Exterior Construction
- Slab Foundation
- Shingle Roof
- Wood Roof
Interior Spaces
- 2,264 Sq Ft Home
- 2-Story Property
- 1 Fireplace
Bedrooms and Bathrooms
- 3 Bedrooms
Pool
- Heated In Ground Pool
- Gunite Pool
- Saltwater Pool
Schools
- Eickenroht Elementary School
- Ricky C Bailey M S Middle School
- Andy Dekaney H S High School
Additional Features
- Solar owned by a third party
- 5,563 Sq Ft Lot
- Central Heating and Cooling System
Community Details
- Property has a Home Owners Association
- Chaparral Management Association, Phone Number (281) 537-0957
- Northridge Park West Sec 03 Subdivision
Ownership History
Purchase Details
Home Financials for this Owner
Home Financials are based on the most recent Mortgage that was taken out on this home.Purchase Details
Home Financials for this Owner
Home Financials are based on the most recent Mortgage that was taken out on this home.Similar Homes in Houston, TX
Home Values in the Area
Average Home Value in this Area
Purchase History
| Date | Type | Sale Price | Title Company |
|---|---|---|---|
| Deed | -- | Declaration Title | |
| Warranty Deed | -- | Travis Title Co |
Mortgage History
| Date | Status | Loan Amount | Loan Type |
|---|---|---|---|
| Open | $235,600 | New Conventional | |
| Previous Owner | $146,000 | Credit Line Revolving | |
| Previous Owner | $125,800 | New Conventional | |
| Previous Owner | $112,800 | Fannie Mae Freddie Mac | |
| Previous Owner | $28,200 | Stand Alone Second | |
| Previous Owner | $130,429 | Purchase Money Mortgage |
Property History
| Date | Event | Price | Change | Sq Ft Price |
|---|---|---|---|---|
| 08/14/2024 08/14/24 | Sold | -- | -- | -- |
| 07/07/2024 07/07/24 | Pending | -- | -- | -- |
| 06/19/2024 06/19/24 | For Sale | $315,000 | -- | $139 / Sq Ft |
Tax History Compared to Growth
Tax History
| Year | Tax Paid | Tax Assessment Tax Assessment Total Assessment is a certain percentage of the fair market value that is determined by local assessors to be the total taxable value of land and additions on the property. | Land | Improvement |
|---|---|---|---|---|
| 2024 | $4,834 | $300,606 | $45,978 | $254,628 |
| 2023 | $4,834 | $311,082 | $45,978 | $265,104 |
| 2022 | $5,546 | $276,973 | $25,880 | $251,093 |
| 2021 | $5,307 | $232,018 | $25,880 | $206,138 |
| 2020 | $5,182 | $188,803 | $25,880 | $162,923 |
| 2019 | $5,199 | $180,959 | $25,880 | $155,079 |
| 2018 | $4,236 | $165,275 | $25,880 | $139,395 |
| 2017 | $4,319 | $151,376 | $17,070 | $134,306 |
| 2016 | $4,319 | $151,376 | $17,070 | $134,306 |
| 2015 | $3,310 | $151,376 | $17,070 | $134,306 |
| 2014 | $3,310 | $140,809 | $17,070 | $123,739 |
Agents Affiliated with this Home
-
Victorino Cortez

Seller's Agent in 2024
Victorino Cortez
Lions Gate Realty
(832) 588-4243
1 in this area
96 Total Sales
-
Jayden Batista
J
Seller Co-Listing Agent in 2024
Jayden Batista
Lions Gate Realty
(713) 502-8540
1 in this area
4 Total Sales
-
Bao Ho
B
Buyer's Agent in 2024
Bao Ho
Intercontinental Properties
(281) 203-1210
1 in this area
16 Total Sales
Map
Source: Houston Association of REALTORS®
MLS Number: 16181087
APN: 1237050010047
- 443 Gateship Dr
- 619 Gateship Dr
- 20918 Southhook Ct
- 20906 Gate View Dr
- 21039 Vista Trail Ct
- 922 N Sky Dr
- 15731 Youpon Valley Dr
- 21115 Hidden Bridle Ct
- 16210 N Cross Dr
- 1231 Piedmont Creek Trail
- 16226 N Trail Dr
- 1230 Piedmont Creek Trail
- 1019 Sawgrass Ridge Ln
- 910 Sycamore Trace Ct
- 15806 Pin Oak Ridge St
- 21010 Vista Trace Dr
- 16338 N Glade Dr
- 21002 Vista Trace Dr
- 15930 Pin Oak Ridge St
- 20930 Vista Trace Dr
