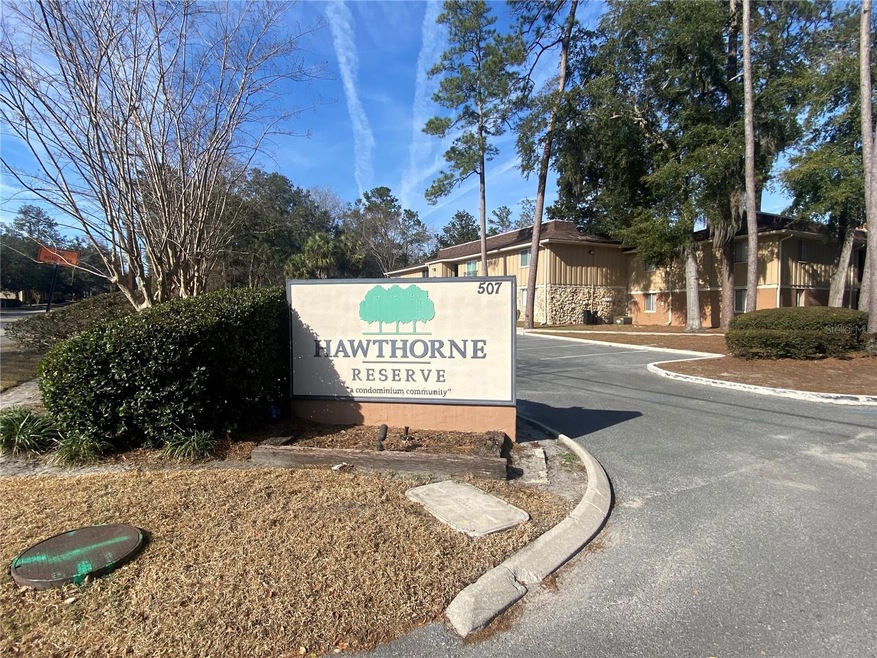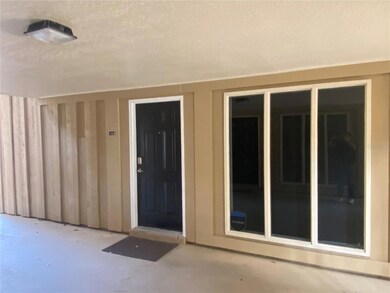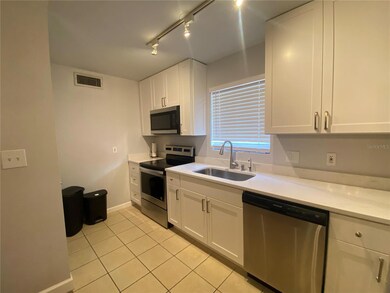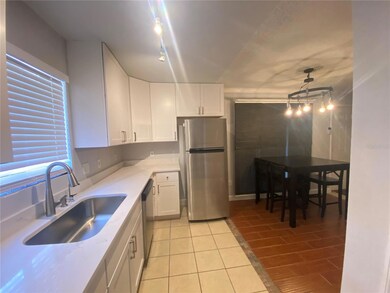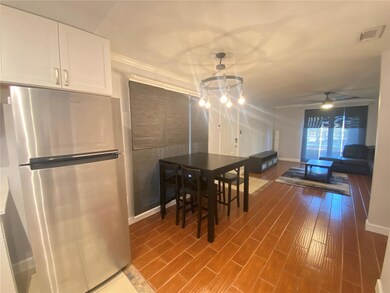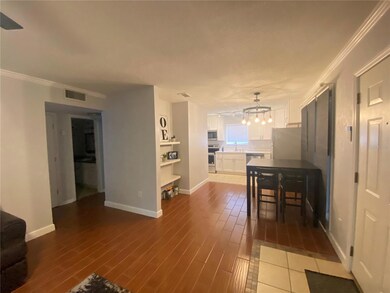507 NW 39th Rd Unit 116 Gainesville, FL 32607
Highlights
- Fitness Center
- Clubhouse
- Great Room
- Gainesville High School Rated A
- Furnished
- Community Pool
About This Home
Furnished 2br/2ba move in ready condo with washer and dryer inside. The kitchen has been fully remodeled. No carpet, stainless steel appliances situated in a quiet neighborhood off of Newberry Rd. Prime location just minutes from restaurants, shopping and UF. approx 1.5 miles from UF, 4mi from UF Health Shands, and approx a 10 minute drive to Santa Fe College. The apartment complex features a pool, clubhouse, tennis courts, and on site parking for 2.
Listing Agent
KELLER WILLIAMS GAINESVILLE REALTY PARTNERS Brokerage Phone: 352-240-0600 License #3298460 Listed on: 01/30/2025

Co-Listing Agent
KELLER WILLIAMS GAINESVILLE REALTY PARTNERS Brokerage Phone: 352-240-0600 License #3314033
Condo Details
Home Type
- Condominium
Est. Annual Taxes
- $920
Year Built
- Built in 1976
Parking
- Open Parking
Interior Spaces
- 900 Sq Ft Home
- 1-Story Property
- Furnished
- Ceiling Fan
- Blinds
- Great Room
- Combination Dining and Living Room
- Tile Flooring
Kitchen
- Range
- Microwave
- Dishwasher
- Disposal
Bedrooms and Bathrooms
- 2 Bedrooms
- Split Bedroom Floorplan
- 2 Full Bathrooms
Laundry
- Laundry closet
- Dryer
- Washer
Outdoor Features
- Patio
Schools
- Littlewood Elementary School
- Westwood Middle School
- Gainesville High School
Utilities
- Central Heating and Cooling System
- Thermostat
- Electric Water Heater
- High Speed Internet
Listing and Financial Details
- Residential Lease
- Security Deposit $1,495
- Property Available on 2/1/25
- The owner pays for grounds care
- 12-Month Minimum Lease Term
- $40 Application Fee
- 8 to 12-Month Minimum Lease Term
- Assessor Parcel Number 06500-116-000
Community Details
Overview
- Property has a Home Owners Association
- Leeland Property Management/ Pam Marrietta Association, Phone Number (239) 372-4722
- Hawthorne Reserve Subdivision
Amenities
- Clubhouse
Recreation
- Tennis Courts
- Fitness Center
- Community Pool
Pet Policy
- 3 Pets Allowed
- $400 Pet Fee
- Breed Restrictions
Map
Source: Stellar MLS
MLS Number: GC527763
APN: 06500-116-000
- 507 NW 39th Rd Unit 154
- 507 NW 39th Rd Unit 235
- 507 NW 39th Rd Unit 220
- 507 NW 39th Rd Unit 120
- 507 NW 39th Rd Unit 202
- 507 NW 39th Rd Unit 160
- 507 NW 39th Rd Unit 159
- 507 NW 39th Rd Unit 319
- 507 NW 39th Rd Unit 329
- 507 NW 39th Rd Unit 318
- 528 NW 39th Rd Unit 101
- 401 NW 39th Rd Unit 401C
- 620 NW 37th St
- 4001 NW 9th Ct
- 3736 NW 7th Ave
- TBD NW 9th Ave
- 3725 NW 8th Ave
- 3801 NW 9th Place
- 640 NW 36th Terrace
- 927 NW 41st Dr
