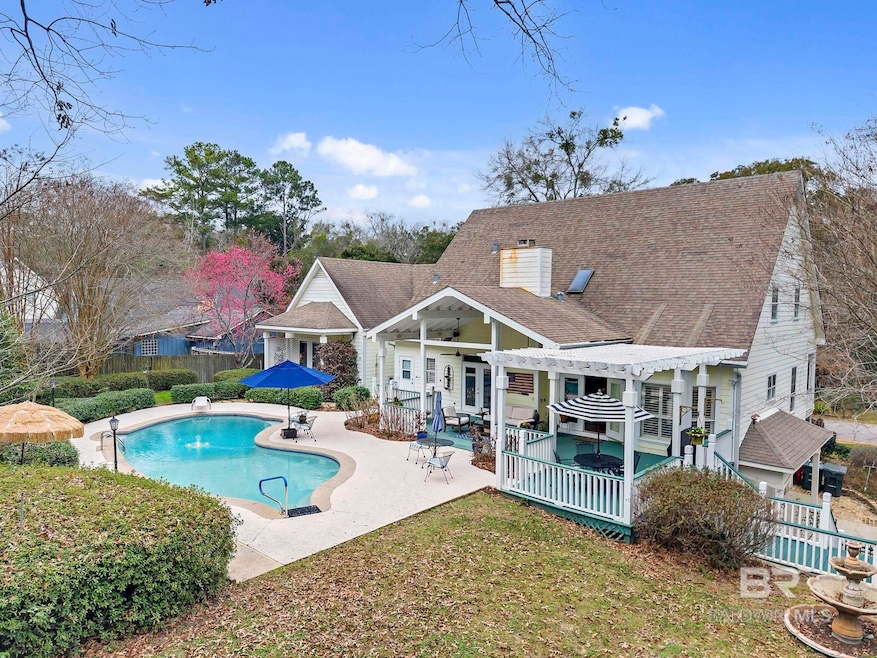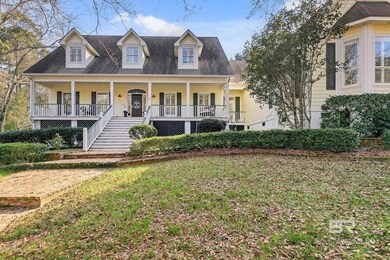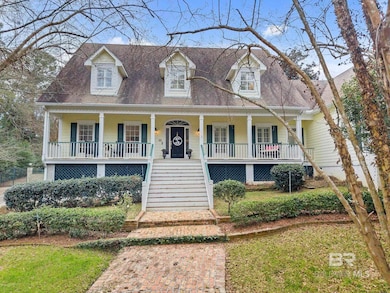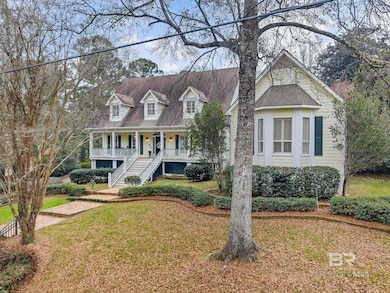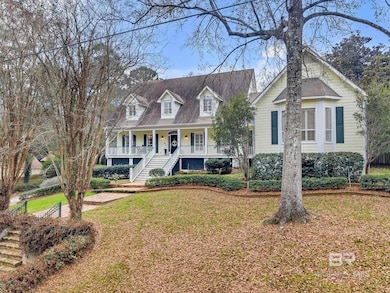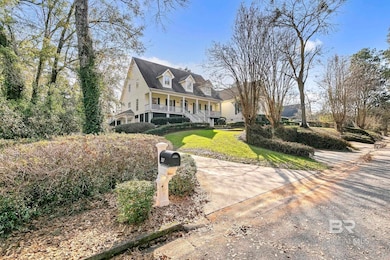
507 Oak Ridge Ct E Daphne, AL 36526
Old Towne Daphne NeighborhoodEstimated payment $4,724/month
Highlights
- Pool House
- Sitting Area In Primary Bedroom
- Wooded Lot
- W. J. Carroll Intermediate School Rated A-
- Fireplace in Primary Bedroom
- Vaulted Ceiling
About This Home
SELLER OFFERING HOME WARRANTY WITH ANY ACCEPTED OFFER! This stunning 5-bedroom, 4 full-bath, and 3 half-bath home seamlessly blends style, comfort, and convenience. Located within walking distance to both the town and the bay, this home offers modern living with easy access to amenities and nature.Key Features: Spacious Master Suite: Enjoy a cozy fireplace and a private ensuite bath. Chef’s Kitchen: A massive island perfect for cooking and entertaining. Two Fireplaces: One in the living room and one in the master bedroom for added warmth. Outdoor Retreat: Relax on the covered patio by the sparkling pool, with a convenient half bath nearby. Basement Workshop: Ideal for projects, with an additional half bath.Upgrades Include: Master bedroom patio, pool, and deck resurfaced, new plantation shutters, 3 new AC units, new double ovens, refrigerator, microwave & cubby, new wine cooler, remodeled master bedroom and much more!Don’t miss your chance to own this exceptional home and experience luxurious coastal living at its finest! Buyer to verify all information during due diligence.
Listing Agent
Bellator Real Estate, LLC Brokerage Phone: 251-644-0039 Listed on: 02/12/2025

Home Details
Home Type
- Single Family
Est. Annual Taxes
- $3,204
Year Built
- Built in 1990
Lot Details
- 0.77 Acre Lot
- Lot Dimensions are 150 x 225
- Cul-De-Sac
- Elevated Lot
- Fenced
- Sprinkler System
- Wooded Lot
- Few Trees
Parking
- 2 Car Attached Garage
Home Design
- Creole Architecture
- Dimensional Roof
- Concrete Fiber Board Siding
Interior Spaces
- 4,200 Sq Ft Home
- 2-Story Property
- Central Vacuum
- Vaulted Ceiling
- Ceiling Fan
- Wood Burning Fireplace
- Gas Log Fireplace
- Double Pane Windows
- Insulated Doors
- Great Room with Fireplace
- 2 Fireplaces
- Formal Dining Room
- Home Office
- Pool Views
Kitchen
- Breakfast Area or Nook
- Double Convection Oven
- Gas Range
- Microwave
- Ice Maker
- Dishwasher
- Wine Cooler
- ENERGY STAR Qualified Appliances
- Disposal
Flooring
- Wood
- Carpet
- Tile
Bedrooms and Bathrooms
- 5 Bedrooms
- Sitting Area In Primary Bedroom
- Primary Bedroom on Main
- Fireplace in Primary Bedroom
- Walk-In Closet
- Dual Vanity Sinks in Primary Bathroom
- Private Water Closet
- Jetted Tub in Primary Bathroom
- Soaking Tub
- Separate Shower
Laundry
- Laundry in unit
- Dryer
- Washer
Basement
- Walk-Out Basement
- Basement Fills Entire Space Under The House
Home Security
- Home Security System
- Fire and Smoke Detector
- Termite Clearance
Pool
- Pool House
- In Ground Pool
- Outdoor Shower
Outdoor Features
- Balcony
- Covered patio or porch
- Outdoor Storage
Schools
- Daphne Elementary School
- Daphne Middle School
- Daphne High School
Utilities
- ENERGY STAR Qualified Air Conditioning
- Heating System Uses Natural Gas
- Underground Utilities
- Well
- Gas Water Heater
- Internet Available
Additional Features
- Accessible Bathroom
- ENERGY STAR Qualified Equipment for Heating
Community Details
- No Home Owners Association
Listing and Financial Details
- Legal Lot and Block 12/1 / 12/1
- Assessor Parcel Number 4304410004002.027
Map
Home Values in the Area
Average Home Value in this Area
Tax History
| Year | Tax Paid | Tax Assessment Tax Assessment Total Assessment is a certain percentage of the fair market value that is determined by local assessors to be the total taxable value of land and additions on the property. | Land | Improvement |
|---|---|---|---|---|
| 2024 | $3,268 | $83,220 | $19,260 | $63,960 |
| 2023 | $2,922 | $74,460 | $13,380 | $61,080 |
| 2022 | $2,307 | $63,720 | $0 | $0 |
| 2021 | $1,928 | $57,500 | $0 | $0 |
| 2020 | $1,809 | $50,080 | $0 | $0 |
| 2019 | $1,767 | $48,940 | $0 | $0 |
| 2018 | $1,684 | $46,660 | $0 | $0 |
| 2017 | $1,641 | $45,480 | $0 | $0 |
| 2016 | $3,811 | $88,620 | $0 | $0 |
| 2015 | $1,820 | $42,320 | $0 | $0 |
| 2014 | -- | $42,740 | $0 | $0 |
| 2013 | -- | $33,500 | $0 | $0 |
Property History
| Date | Event | Price | Change | Sq Ft Price |
|---|---|---|---|---|
| 05/29/2025 05/29/25 | Price Changed | $800,000 | -3.0% | $190 / Sq Ft |
| 04/22/2025 04/22/25 | Price Changed | $825,000 | -2.9% | $196 / Sq Ft |
| 04/21/2025 04/21/25 | For Sale | $850,000 | 0.0% | $202 / Sq Ft |
| 04/04/2025 04/04/25 | Pending | -- | -- | -- |
| 02/12/2025 02/12/25 | For Sale | $850,000 | +97.7% | $202 / Sq Ft |
| 12/13/2013 12/13/13 | Sold | $430,000 | 0.0% | $102 / Sq Ft |
| 12/13/2013 12/13/13 | Pending | -- | -- | -- |
| 12/12/2013 12/12/13 | Sold | $430,000 | 0.0% | $104 / Sq Ft |
| 10/16/2013 10/16/13 | Pending | -- | -- | -- |
| 02/05/2013 02/05/13 | For Sale | $430,000 | -- | $102 / Sq Ft |
Purchase History
| Date | Type | Sale Price | Title Company |
|---|---|---|---|
| Interfamily Deed Transfer | $150,000 | None Available | |
| Warranty Deed | $430,000 | None Available | |
| Warranty Deed | $430,000 | None Available | |
| Warranty Deed | -- | Alt | |
| Foreclosure Deed | $232,500 | None Available |
Mortgage History
| Date | Status | Loan Amount | Loan Type |
|---|---|---|---|
| Open | $353,300 | VA | |
| Closed | $302,000 | VA | |
| Closed | $276,000 | New Conventional | |
| Previous Owner | $268,000 | New Conventional | |
| Previous Owner | $272,000 | Purchase Money Mortgage | |
| Previous Owner | $243,932 | Credit Line Revolving | |
| Previous Owner | $246,500 | Credit Line Revolving |
Similar Home in Daphne, AL
Source: Baldwin REALTORS®
MLS Number: 374058
APN: 43-04-41-0-004-002.027
- 510 Oak Ridge Ct E
- 117 Laurel Place
- 892 Randall Ave
- 5 St Charles Place
- 0 Wilson Ave Unit 7484439
- 508 Lea Ave
- 611 Belrose Ave
- 332 Bay Hill Dr
- 1604 4th St
- 0 Old County Rd Unit 373578
- 0 Old County Rd Unit 370798
- 909 Caroline Ave
- 611 Van Ave
- 0 Wharf St Unit 2 359355
- 1336 Randall Ave Unit 3
- 1348 Randall Ave Unit 2
- 402 Potters Mill Ave
- 1435 Randall Ave
- 0 Stanton Rd Unit 354705
- 0 Essex St Unit 358405
