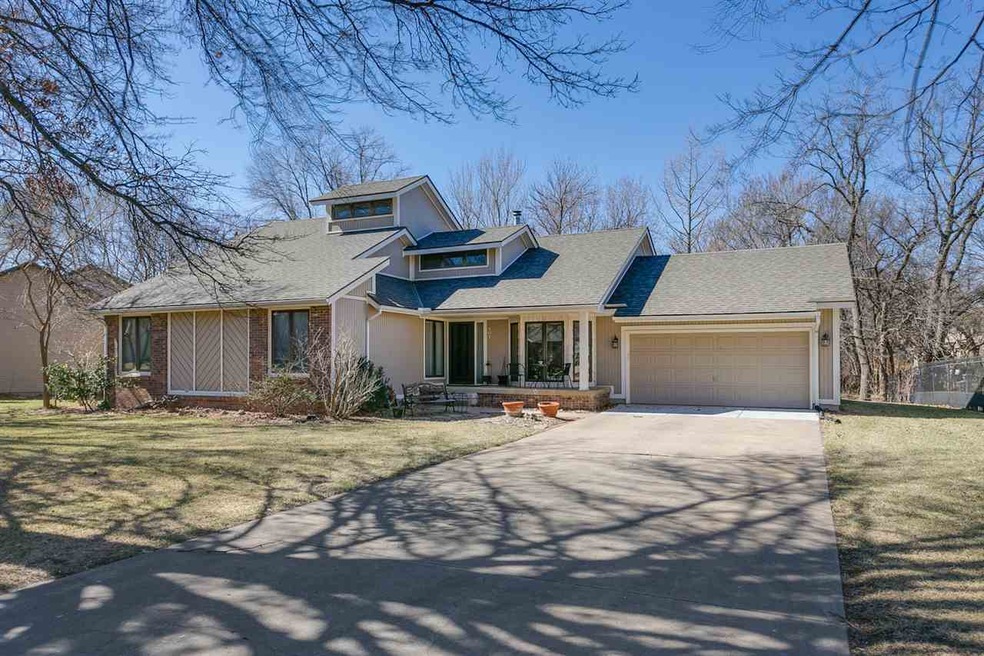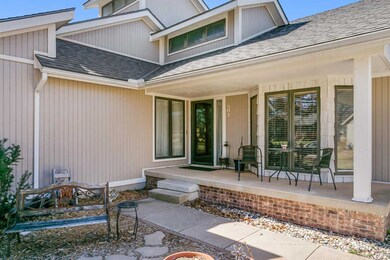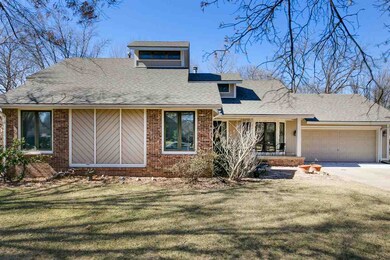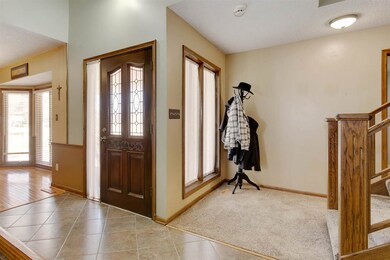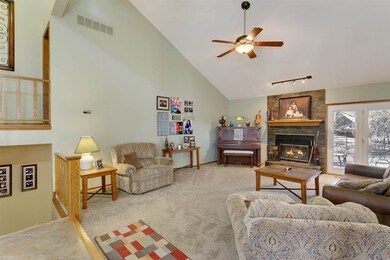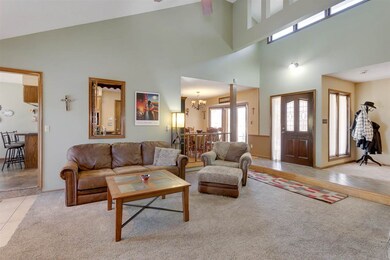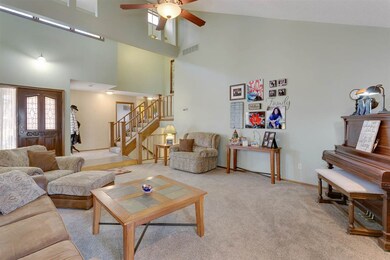
Highlights
- Family Room with Fireplace
- Wood Flooring
- Balcony
- Traditional Architecture
- Formal Dining Room
- 2 Car Attached Garage
About This Home
As of October 2020Wonderful mid-century modern home tucked back in the established Oakwood Valley neighborhood in Derby! Large formal living & large family room - BOTH with beautiful fireplaces! Kitchen is well-laid out with lots of work space complete with breakfast nook! Master bedroom is private, located on the upper level of this quad home, complete with master bath, his & hers closets and a private balcony! This home boosts 3 more bedrooms on the main floor plus a bonus room in the basement complete with a separate bath! This is not a standard floorpan - over 2700 sf of living space! Vaulted ceilings, main floor laundry, upgraded wood & tile flooring, and custom built-ins add to this well maintained home. This home is on a quiet tree-lined street, and backs up to a wooded creek-bed. This wonderful, peaceful community hosts the only neighborhood pool in Derby with lifeguards. Call for your private showing today!
Last Agent to Sell the Property
Bricktown ICT Realty License #SP00238728 Listed on: 03/06/2018
Home Details
Home Type
- Single Family
Est. Annual Taxes
- $3,243
Year Built
- Built in 1982
Lot Details
- 0.29 Acre Lot
- Wrought Iron Fence
HOA Fees
- $15 Monthly HOA Fees
Home Design
- Traditional Architecture
- Quad-Level Property
- Frame Construction
- Composition Roof
Interior Spaces
- Ceiling Fan
- Multiple Fireplaces
- Attached Fireplace Door
- Family Room with Fireplace
- Living Room with Fireplace
- Formal Dining Room
- Wood Flooring
- Storm Windows
Kitchen
- Breakfast Bar
- Oven or Range
- Electric Cooktop
- Range Hood
- Dishwasher
- Disposal
Bedrooms and Bathrooms
- 4 Bedrooms
- 3 Full Bathrooms
- Dual Vanity Sinks in Primary Bathroom
- Bathtub and Shower Combination in Primary Bathroom
Laundry
- Laundry on main level
- 220 Volts In Laundry
Finished Basement
- Walk-Out Basement
- Partial Basement
- Basement Storage
Parking
- 2 Car Attached Garage
- Garage Door Opener
Outdoor Features
- Balcony
- Patio
- Rain Gutters
Schools
- Swaney Elementary School
- Derby Middle School
- Derby High School
Utilities
- Forced Air Heating and Cooling System
- Heating System Uses Gas
Community Details
- Association fees include gen. upkeep for common ar
- Oakwood Valley Estates Subdivision
Listing and Financial Details
- Assessor Parcel Number 20173-233-07-0-31-01-005.00
Ownership History
Purchase Details
Home Financials for this Owner
Home Financials are based on the most recent Mortgage that was taken out on this home.Purchase Details
Home Financials for this Owner
Home Financials are based on the most recent Mortgage that was taken out on this home.Similar Homes in Derby, KS
Home Values in the Area
Average Home Value in this Area
Purchase History
| Date | Type | Sale Price | Title Company |
|---|---|---|---|
| Warranty Deed | -- | Kansas Secured Title Inc | |
| Warranty Deed | -- | Security 1St Title Llc |
Mortgage History
| Date | Status | Loan Amount | Loan Type |
|---|---|---|---|
| Open | $200,000 | New Conventional | |
| Previous Owner | $211,105 | FHA | |
| Previous Owner | $190,185 | FHA | |
| Previous Owner | $26,400 | Unknown |
Property History
| Date | Event | Price | Change | Sq Ft Price |
|---|---|---|---|---|
| 10/09/2020 10/09/20 | Sold | -- | -- | -- |
| 09/08/2020 09/08/20 | Pending | -- | -- | -- |
| 08/24/2020 08/24/20 | Price Changed | $250,000 | -2.0% | $95 / Sq Ft |
| 08/16/2020 08/16/20 | Price Changed | $255,000 | -1.9% | $97 / Sq Ft |
| 07/31/2020 07/31/20 | For Sale | $260,000 | +20.9% | $99 / Sq Ft |
| 06/01/2018 06/01/18 | Sold | -- | -- | -- |
| 03/16/2018 03/16/18 | Pending | -- | -- | -- |
| 03/06/2018 03/06/18 | For Sale | $215,000 | -- | $82 / Sq Ft |
Tax History Compared to Growth
Tax History
| Year | Tax Paid | Tax Assessment Tax Assessment Total Assessment is a certain percentage of the fair market value that is determined by local assessors to be the total taxable value of land and additions on the property. | Land | Improvement |
|---|---|---|---|---|
| 2025 | $4,497 | $35,719 | $7,889 | $27,830 |
| 2023 | $4,497 | $32,787 | $7,107 | $25,680 |
| 2022 | $4,101 | $28,877 | $6,705 | $22,172 |
| 2021 | $4,114 | $28,555 | $4,014 | $24,541 |
| 2020 | $3,753 | $26,002 | $4,014 | $21,988 |
| 2019 | $3,618 | $25,048 | $4,014 | $21,034 |
| 2018 | $3,468 | $24,082 | $2,818 | $21,264 |
| 2017 | $3,249 | $0 | $0 | $0 |
| 2016 | $3,155 | $0 | $0 | $0 |
| 2015 | -- | $0 | $0 | $0 |
| 2014 | -- | $0 | $0 | $0 |
Agents Affiliated with this Home
-
Christine Anderson
C
Seller's Agent in 2020
Christine Anderson
Heritage 1st Realty
(316) 207-4841
2 in this area
29 Total Sales
-
Mandy Reitmayer
M
Buyer's Agent in 2020
Mandy Reitmayer
Better Homes & Gardens Real Estate Wostal Realty
(316) 706-5937
11 in this area
28 Total Sales
-
Rhonda Lanier

Seller's Agent in 2018
Rhonda Lanier
Bricktown ICT Realty
(316) 303-6620
38 in this area
128 Total Sales
Map
Source: South Central Kansas MLS
MLS Number: 547890
APN: 233-07-0-31-01-005.00
- 1307 E Blue Spruce Rd
- 1706 E Tiara Pines St
- 920 S Sharon Dr
- 101 S Rock Rd
- 1107 S Hilltop Rd
- 621 S Woodlawn Blvd
- 2 S Woodlawn Blvd
- 416 S Westview Dr
- 609 N Willow Dr
- 1101 E Rushwood Dr
- 348 S Derby Ave
- 1321 S Ravenwood Ct
- 1407 E Hickory Branch
- 1001 E Hawthorne Ct
- 302 E Kay St
- 658 S Kokomo Ave
- 811 E Rushwood Ct
- 1400 E Evergreen Ln
- 542 S Georgie Ave
- 407 N Stonegate Cir
