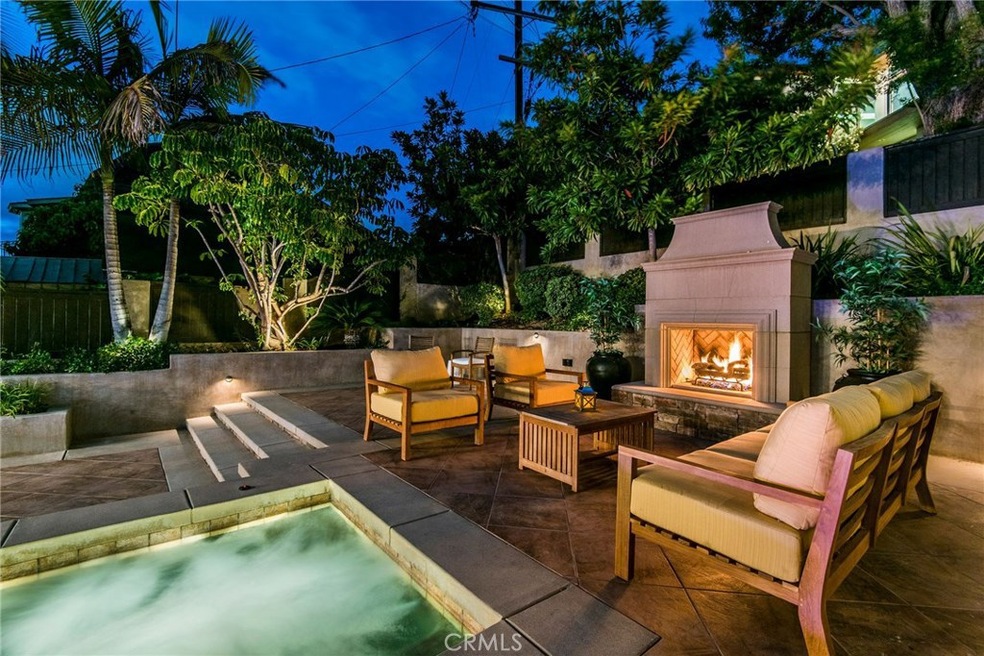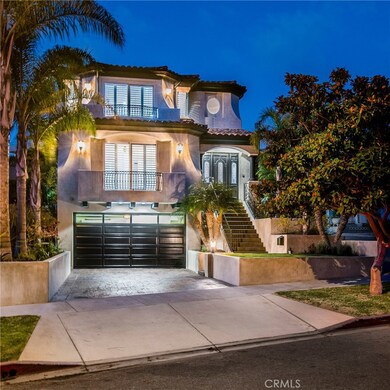
507 Sapphire St Redondo Beach, CA 90277
Highlights
- White Water Ocean Views
- Wine Cellar
- Rooftop Deck
- Alta Vista Elementary School Rated A+
- Exercise
- Sauna
About This Home
As of May 2023Situated above it all, this chic, stately home featuring four fireplaces throughout and 5 En suite Bedrooms has all the elegance and grandeur you want in a home while still embracing the Southern California Lifestyle. Tastefully remodeled in 2018, the main living area displays a desirable open floor plan that flows through two living areas, a formal dining room, two balconies, a gourmand’s kitchen and your choice of two outdoor living areas; either a 440 sq ft roof top deck with views from Malibu to Palos Verdes or a backyard entertaining area with your pool, very own swim spa, Jacuzzi, fireplace, and a 2nd outdoor kitchen complete with a BBQ suite, sink, refrigerator, ice maker, searing grill, two top stove, storage, warming drawer and serving bar. With over 4,250 sq ft of living space, upon entering your formal entryway or coming up from your three car garage make your way to the bedrooms on the first floor, laundry room, and/or your personal steam room. Off of the outdoor living area, there is a steam room and workout room for yoga, massage, pilates, or a Pelaton. Hop in the steam room after your morning workout in the swim spa, shower and go to work. Or, if it's the weekend, you’re only a 5 minute bike ride to the beach/esplanade, restaurants, shopping and the soon to be re-developed Redondo Beach pier. A superior location in the South Bay close to it all. Your lifestyle is now complete!
Last Agent to Sell the Property
eXp Realty of California Inc License #01518362 Listed on: 10/12/2018

Home Details
Home Type
- Single Family
Est. Annual Taxes
- $34,674
Year Built
- Built in 2005 | Remodeled
Lot Details
- 6,847 Sq Ft Lot
- Landscaped
- Front and Back Yard Sprinklers
- Property is zoned RBR-1
Parking
- 3 Car Attached Garage
- 2 Open Parking Spaces
- Parking Available
- Front Facing Garage
- Golf Cart Garage
Property Views
- White Water Ocean
- Coastline
- Catalina
- City Lights
Home Design
- Modern Architecture
- Spanish Architecture
- Mediterranean Architecture
- Turnkey
- Copper Plumbing
Interior Spaces
- 4,281 Sq Ft Home
- 3-Story Property
- Open Floorplan
- Central Vacuum
- Dual Staircase
- Wired For Sound
- Wired For Data
- Crown Molding
- Wainscoting
- Cathedral Ceiling
- Recessed Lighting
- Fireplace With Gas Starter
- Plantation Shutters
- Formal Entry
- Wine Cellar
- Family Room with Fireplace
- Family Room Off Kitchen
- Living Room with Fireplace
- Living Room with Attached Deck
- Storage
- Laundry Room
- Sauna
- Home Gym
- Home Security System
- Basement
Kitchen
- Dumbwaiter
- Open to Family Room
- Breakfast Bar
- Convection Oven
- Six Burner Stove
- Indoor Grill
- Dishwasher
- Granite Countertops
- Disposal
- Instant Hot Water
Flooring
- Wood
- Stone
Bedrooms and Bathrooms
- 5 Bedrooms | 4 Main Level Bedrooms
- Primary Bedroom on Main
- Fireplace in Primary Bedroom
- Primary Bedroom Suite
- Walk-In Closet
- Bathtub
- Walk-in Shower
Outdoor Features
- Exercise
- Living Room Balcony
- Rooftop Deck
- Brick Porch or Patio
- Lanai
- Exterior Lighting
- Outdoor Grill
- Rain Gutters
Utilities
- Central Heating and Cooling System
- Vented Exhaust Fan
- Gas Water Heater
Community Details
- No Home Owners Association
Listing and Financial Details
- Tax Lot 9
- Assessor Parcel Number 7508023009
Ownership History
Purchase Details
Home Financials for this Owner
Home Financials are based on the most recent Mortgage that was taken out on this home.Purchase Details
Home Financials for this Owner
Home Financials are based on the most recent Mortgage that was taken out on this home.Purchase Details
Home Financials for this Owner
Home Financials are based on the most recent Mortgage that was taken out on this home.Purchase Details
Purchase Details
Purchase Details
Home Financials for this Owner
Home Financials are based on the most recent Mortgage that was taken out on this home.Purchase Details
Home Financials for this Owner
Home Financials are based on the most recent Mortgage that was taken out on this home.Purchase Details
Home Financials for this Owner
Home Financials are based on the most recent Mortgage that was taken out on this home.Similar Homes in the area
Home Values in the Area
Average Home Value in this Area
Purchase History
| Date | Type | Sale Price | Title Company |
|---|---|---|---|
| Grant Deed | $3,000,000 | First American Title | |
| Grant Deed | $2,600,000 | North American Title | |
| Grant Deed | $1,739,000 | Lawyers Title | |
| Quit Claim Deed | -- | -- | |
| Quit Claim Deed | -- | -- | |
| Grant Deed | $620,000 | Lawyers Title | |
| Grant Deed | $425,000 | Lawyers Title | |
| Grant Deed | $248,000 | Chicago Title Company |
Mortgage History
| Date | Status | Loan Amount | Loan Type |
|---|---|---|---|
| Open | $280,000 | Credit Line Revolving | |
| Open | $2,417,500 | New Conventional | |
| Closed | $2,400,000 | New Conventional | |
| Previous Owner | $1,978,700 | New Conventional | |
| Previous Owner | $2,080,000 | Adjustable Rate Mortgage/ARM | |
| Previous Owner | $1,155,000 | Adjustable Rate Mortgage/ARM | |
| Previous Owner | $500,000 | Future Advance Clause Open End Mortgage | |
| Previous Owner | $1,155,000 | Adjustable Rate Mortgage/ARM | |
| Previous Owner | $1,155,000 | Adjustable Rate Mortgage/ARM | |
| Previous Owner | $955,000 | Adjustable Rate Mortgage/ARM | |
| Previous Owner | $944,291 | Adjustable Rate Mortgage/ARM | |
| Previous Owner | $944,291 | Adjustable Rate Mortgage/ARM | |
| Previous Owner | $1,000,000 | Purchase Money Mortgage | |
| Previous Owner | $1,016,000 | Construction | |
| Previous Owner | $318,750 | No Value Available | |
| Previous Owner | $227,447 | No Value Available | |
| Closed | $85,000 | No Value Available | |
| Closed | $320,000 | No Value Available |
Property History
| Date | Event | Price | Change | Sq Ft Price |
|---|---|---|---|---|
| 06/19/2025 06/19/25 | For Sale | $3,999,000 | +33.3% | $934 / Sq Ft |
| 05/17/2023 05/17/23 | Sold | $3,000,000 | -9.1% | $701 / Sq Ft |
| 03/25/2023 03/25/23 | Pending | -- | -- | -- |
| 03/17/2023 03/17/23 | Price Changed | $3,299,000 | -4.0% | $771 / Sq Ft |
| 01/06/2023 01/06/23 | Price Changed | $3,437,500 | +2.7% | $803 / Sq Ft |
| 12/30/2022 12/30/22 | For Sale | $3,347,500 | +28.8% | $782 / Sq Ft |
| 12/07/2018 12/07/18 | Sold | $2,600,000 | -2.8% | $607 / Sq Ft |
| 11/01/2018 11/01/18 | Pending | -- | -- | -- |
| 10/11/2018 10/11/18 | For Sale | $2,675,000 | -- | $625 / Sq Ft |
Tax History Compared to Growth
Tax History
| Year | Tax Paid | Tax Assessment Tax Assessment Total Assessment is a certain percentage of the fair market value that is determined by local assessors to be the total taxable value of land and additions on the property. | Land | Improvement |
|---|---|---|---|---|
| 2024 | $34,674 | $3,060,000 | $2,448,000 | $612,000 |
| 2023 | $31,619 | $2,787,723 | $1,973,923 | $813,800 |
| 2022 | $31,148 | $2,733,063 | $1,935,219 | $797,844 |
| 2021 | $30,413 | $2,679,474 | $1,897,274 | $782,200 |
| 2019 | $29,853 | $2,600,000 | $1,841,000 | $759,000 |
| 2018 | $24,819 | $2,167,616 | $1,003,324 | $1,164,292 |
| 2016 | $24,029 | $2,083,446 | $964,364 | $1,119,082 |
| 2015 | $23,584 | $2,052,152 | $949,879 | $1,102,273 |
| 2014 | $23,240 | $2,011,954 | $931,273 | $1,080,681 |
Agents Affiliated with this Home
-
Danielle Glew
D
Seller's Agent in 2025
Danielle Glew
The CML Group
(310) 376-4600
5 in this area
5 Total Sales
-
Hoffman Murphy
H
Seller Co-Listing Agent in 2025
Hoffman Murphy
Pacifica Properties Group, Inc.
(310) 939-9300
2 in this area
2 Total Sales
-
Anthony Accardo

Seller's Agent in 2023
Anthony Accardo
Compass
(310) 855-3557
14 in this area
159 Total Sales
-
Richard Warren

Seller's Agent in 2018
Richard Warren
eXp Realty of California Inc
(310) 902-0084
18 Total Sales
Map
Source: California Regional Multiple Listing Service (CRMLS)
MLS Number: SB18245380
APN: 7508-023-009
- 627 S Gertruda Ave
- 426 S Broadway
- 716 Elvira Ave Unit A
- 518 S Catalina Ave
- 420 S Broadway Unit B
- 510 S Catalina Ave Unit 1
- 641 S Gertruda Ave
- 401 S Pacific Coast Hwy
- 724 S Broadway Unit B
- 625 Esplanade Unit 29
- 625 Esplanade Unit 60
- 625 Esplanade Unit 4
- 615 Esplanade Unit 710
- 615 Esplanade Unit 504
- 575 Esplanade Unit 205
- 538 Avenue A Unit 7A
- 726 Esplanade
- 555 Esplanade Unit 320
- 555 Esplanade Unit 620
- 531 Esplanade Unit 714






