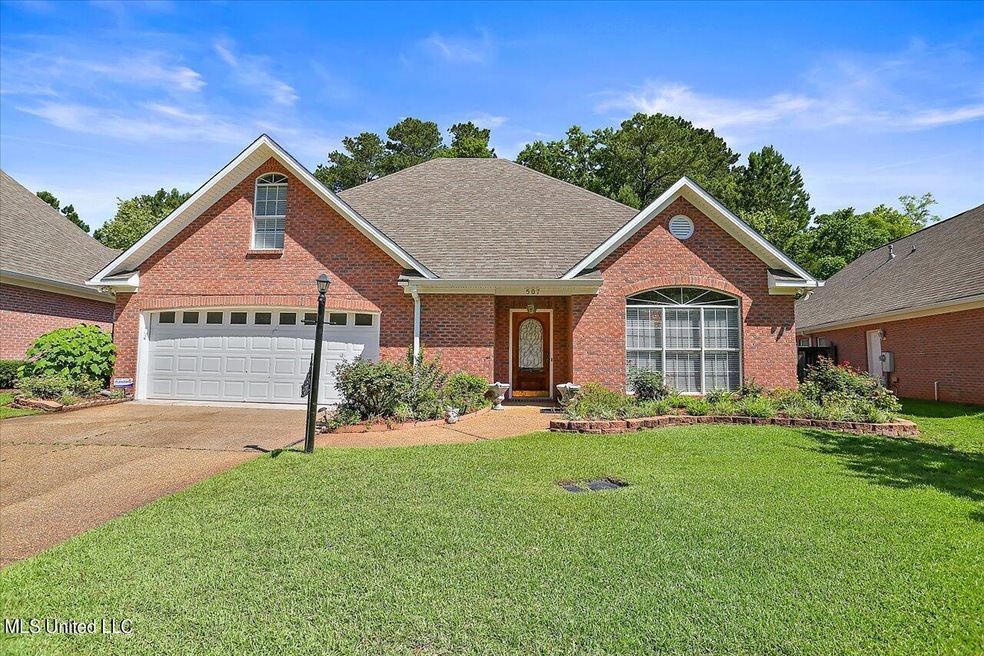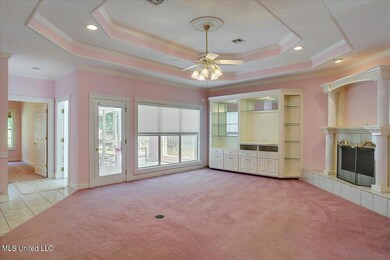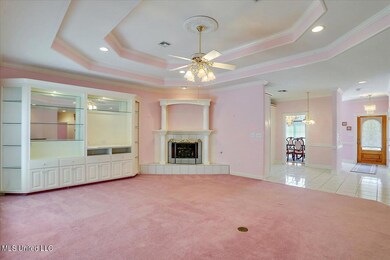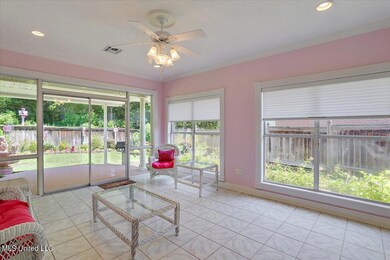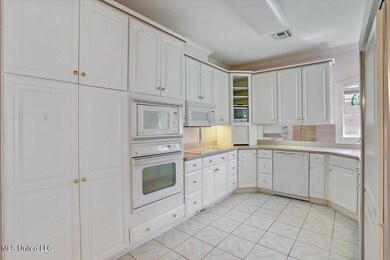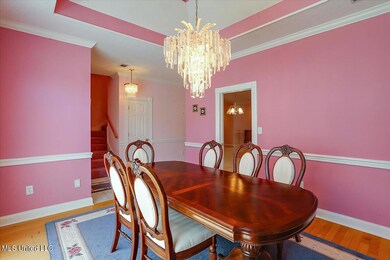
Estimated Value: $315,000 - $361,000
Highlights
- Built-In Refrigerator
- Open Floorplan
- Traditional Architecture
- Pearl Lower Elementary School Rated A
- Multiple Fireplaces
- Wood Flooring
About This Home
As of July 2022Come live in the Gardens of beautiful Country Place! What a location! This is a custom, well-designed, spacious home with so many extras! You will be welcomed with hardwood floors in the entry, oversized formal dining room and spacious living room. Sunroom with beautiful window wall and French door leading out to the private, exceptionally and beautifully landscaped backyard and zoned in ground irrigation system. Security System. Designed for entertaining, the custom kitchen includes Baked On Finish on on All Cabinets throughout house, Built in Refrigerator,
custom pull out pantry two built-in Microwaves, ice maker, wall oven, Built-in Refrigerator, Corian kitchen countertops and smooth-top cooking surface. Instant hot water in the kitchen Open kitchen, formal dining, Sunroom, covered back patio, 4 bedrooms, 3 full baths. . Living room with a gas fireplace & formal dining hardwood floors in the dining room and living room. Professional landscaping and community pool. Make your way upstairs to the huge bonus or 4th bedroom with full bath and walk-in closet.
The master bedroom features trey ceilings, double sink vanity, separate shower and tub area. Security System and irrigation system.
Last Agent to Sell the Property
McIntosh & Associates License #B11201 Listed on: 05/28/2022
Last Buyer's Agent
Vicki Freeze
Crye-Leike

Home Details
Home Type
- Single Family
Est. Annual Taxes
- $2,039
Year Built
- Built in 2003
Lot Details
- 0.25 Acre Lot
- Back Yard Fenced
- Landscaped
- Front and Back Yard Sprinklers
HOA Fees
- $25 Monthly HOA Fees
Parking
- 2 Car Garage
- Garage Door Opener
Home Design
- Traditional Architecture
- Brick Exterior Construction
- Slab Foundation
- Architectural Shingle Roof
Interior Spaces
- 2,851 Sq Ft Home
- 1.5-Story Property
- Open Floorplan
- Central Vacuum
- Sound System
- Crown Molding
- Tray Ceiling
- High Ceiling
- Ceiling Fan
- Recessed Lighting
- Multiple Fireplaces
- Double Pane Windows
- Insulated Windows
- Blinds
- Entrance Foyer
- Great Room with Fireplace
- Storage
Kitchen
- Self-Cleaning Convection Oven
- Built-In Electric Oven
- Electric Cooktop
- Recirculated Exhaust Fan
- Microwave
- Built-In Refrigerator
- Ice Maker
- Dishwasher
- Instant Hot Water
Flooring
- Wood
- Carpet
- Ceramic Tile
Bedrooms and Bathrooms
- 4 Bedrooms
- Primary Bedroom on Main
- Dual Closets
- Walk-In Closet
- 3 Full Bathrooms
- Double Vanity
- Hydromassage or Jetted Bathtub
- Bathtub Includes Tile Surround
- Separate Shower
Laundry
- Laundry Room
- Laundry on main level
- Washer and Electric Dryer Hookup
Home Security
- Home Security System
- Fire and Smoke Detector
Outdoor Features
- Slab Porch or Patio
- Outdoor Gas Grill
Schools
- Pearl Lower Elementary School
- Pearl Middle School
- Pearl High School
Utilities
- Central Heating and Cooling System
- Heating System Uses Natural Gas
- Underground Utilities
- Water Heater
- High Speed Internet
- Prewired Cat-5 Cables
- Cable TV Available
Community Details
- Association fees include ground maintenance
- Country Place Gardens Subdivision
Listing and Financial Details
- Assessor Parcel Number F08p-000011-00850
Ownership History
Purchase Details
Similar Homes in Pearl, MS
Home Values in the Area
Average Home Value in this Area
Purchase History
| Date | Buyer | Sale Price | Title Company |
|---|---|---|---|
| Mapp Marcell Pete | -- | -- |
Property History
| Date | Event | Price | Change | Sq Ft Price |
|---|---|---|---|---|
| 07/29/2022 07/29/22 | Sold | -- | -- | -- |
| 07/29/2022 07/29/22 | Off Market | -- | -- | -- |
| 07/09/2022 07/09/22 | Pending | -- | -- | -- |
| 06/07/2022 06/07/22 | For Sale | $357,900 | -- | $126 / Sq Ft |
Tax History Compared to Growth
Tax History
| Year | Tax Paid | Tax Assessment Tax Assessment Total Assessment is a certain percentage of the fair market value that is determined by local assessors to be the total taxable value of land and additions on the property. | Land | Improvement |
|---|---|---|---|---|
| 2024 | $3,076 | $26,488 | $0 | $0 |
| 2023 | $2,444 | $26,600 | $0 | $0 |
| 2022 | $2,039 | $26,600 | $0 | $0 |
| 2021 | $2,039 | $26,600 | $0 | $0 |
| 2020 | $2,039 | $26,600 | $0 | $0 |
| 2019 | $2,069 | $23,626 | $0 | $0 |
| 2018 | $2,066 | $23,626 | $0 | $0 |
| 2017 | $2,066 | $23,626 | $0 | $0 |
| 2016 | $2,011 | $23,195 | $0 | $0 |
| 2015 | $2,011 | $23,195 | $0 | $0 |
| 2014 | $2,011 | $23,195 | $0 | $0 |
| 2013 | -- | $23,195 | $0 | $0 |
Agents Affiliated with this Home
-
Rita McIntosh

Seller's Agent in 2022
Rita McIntosh
McIntosh & Associates
(601) 594-2007
14 in this area
57 Total Sales
-
Jewell McIntosh

Seller Co-Listing Agent in 2022
Jewell McIntosh
McIntosh & Associates
(601) 594-7722
22 in this area
43 Total Sales
-

Buyer's Agent in 2022
Vicki Freeze
Crye-Leike
(601) 506-4989
4 in this area
75 Total Sales
Map
Source: MLS United
MLS Number: 4019012
APN: F08P-000011-00850
- 567 Spring Lake Dr
- 3 Holly Ct
- 682 Spring Lake Dr
- 8 Spring Lake Point
- 697 Country Place Dr
- TBD U S 80
- 1003 Country Place Dr
- 0 Gilchrist Dr
- 4137 Shelton St
- 114 Leland St
- 4119 Dearing St
- 5204,5220 U S 80
- 0 U S 80
- 3608 Old Brandon Rd
- 127 Serenity Ln
- 0 Old Whitfield Rd Unit 4067607
- 170 Belaire Dr
- 19 Lamplighter Rd
- 3443 Marguerite Dr
- No Old Brandon Rd
- 507 Spring Lake Dr
- 505 Spring Lake Dr
- 509 Spring Lake Dr
- 503 Spring Lake Dr
- 511 Spring Lake Dr
- 501 Spring Lake Dr
- 504 Spring Lake Dr
- 513 Spring Lake Dr
- 500 Spring Lake Dr
- 0 Spring Lake Dr Unit 3256402
- 0 Spring Lake Dr Unit 3256401
- 0 Spring Lake Dr Unit 3256398
- 0 Spring Lake Dr Unit 3255997
- 0 Spring Lake Dr Unit 3255993
- 0 Spring Lake Dr Unit 3255998
- 515 Spring Lake Dr
- 10 Spring Lake Cir
- 11 Spring Lake Cir
- 450 Apple Valley
- 9 Spring Lake Cir
