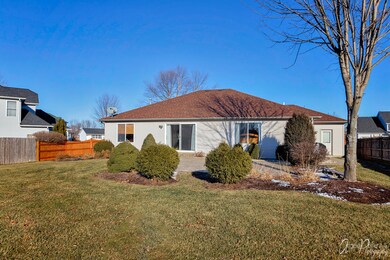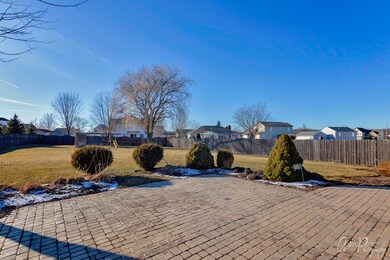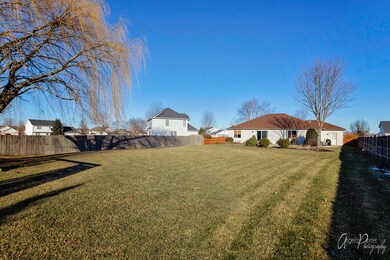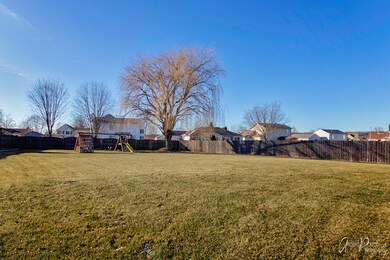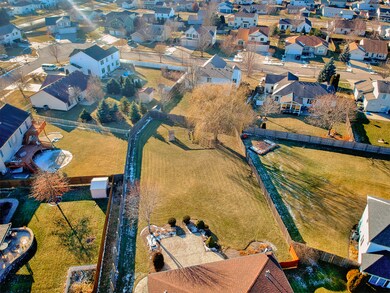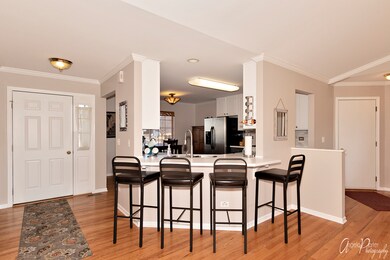
507 Steeplechase Ct McHenry, IL 60050
Highlights
- Vaulted Ceiling
- Wood Flooring
- Cul-De-Sac
- McHenry Community High School - Upper Campus Rated A-
- Fenced Yard
- Attached Garage
About This Home
As of March 2020SPACIOUS RANCH ON A QUIET CUL-DE-SAC. OPEN FLOOR PLAN. SPLIT BEDROOM ARRANGEMENT. MASTER BR WITH FULL BATH AND WALK-IN CLOSET. 1ST FLOOR LAUNDRY. 3 CAR ATTACHED GARAGE. FINISHED BASEMENT HAS NEW CARPETING AND HALF BATH. PLENTY OF ROOM FOR OUTDOOR ENTERTAINING ON THE LARGE BRICK PATIO. .41 ACRE LOT. FENCED BACKYARD. HARDWOOD FLOORS. SPACIOUS EAT-IN KITCHEN, CORIAN COUNTERS. LOCATED CLOSE TO TWO PARKS! THIS HOME CHECKS ALL THE BOXES!
Last Agent to Sell the Property
Sandy Etten
CENTURY 21 Roberts & Andrews License #475127175 Listed on: 01/23/2020
Home Details
Home Type
- Single Family
Est. Annual Taxes
- $8,730
Year Built
- 2003
Lot Details
- Cul-De-Sac
- Fenced Yard
HOA Fees
- $8 per month
Parking
- Attached Garage
- Garage Door Opener
- Driveway
- Garage Is Owned
Home Design
- Brick Exterior Construction
- Vinyl Siding
Interior Spaces
- Primary Bathroom is a Full Bathroom
- Vaulted Ceiling
- Wood Flooring
- Laundry on main level
Kitchen
- Breakfast Bar
- Oven or Range
- Microwave
- Dishwasher
- Disposal
Finished Basement
- Partial Basement
- Finished Basement Bathroom
Outdoor Features
- Brick Porch or Patio
Utilities
- Forced Air Heating and Cooling System
- Heating System Uses Gas
Listing and Financial Details
- Homeowner Tax Exemptions
Ownership History
Purchase Details
Home Financials for this Owner
Home Financials are based on the most recent Mortgage that was taken out on this home.Purchase Details
Purchase Details
Purchase Details
Home Financials for this Owner
Home Financials are based on the most recent Mortgage that was taken out on this home.Purchase Details
Home Financials for this Owner
Home Financials are based on the most recent Mortgage that was taken out on this home.Similar Homes in McHenry, IL
Home Values in the Area
Average Home Value in this Area
Purchase History
| Date | Type | Sale Price | Title Company |
|---|---|---|---|
| Quit Claim Deed | -- | Attorney | |
| Deed | $235,000 | First United Title Svcs Inc | |
| Interfamily Deed Transfer | -- | Attorney | |
| Warranty Deed | $229,900 | Professional Natl Title | |
| Deed | $224,605 | Fatic |
Mortgage History
| Date | Status | Loan Amount | Loan Type |
|---|---|---|---|
| Previous Owner | $164,800 | New Conventional | |
| Previous Owner | $183,900 | Unknown | |
| Previous Owner | $213,950 | Unknown | |
| Previous Owner | $212,000 | Unknown | |
| Previous Owner | $53,000 | Stand Alone Second | |
| Previous Owner | $228,000 | New Conventional | |
| Previous Owner | $43,500 | Credit Line Revolving | |
| Previous Owner | $179,600 | No Value Available |
Property History
| Date | Event | Price | Change | Sq Ft Price |
|---|---|---|---|---|
| 09/28/2024 09/28/24 | Rented | $2,500 | 0.0% | -- |
| 09/21/2024 09/21/24 | Under Contract | -- | -- | -- |
| 09/04/2024 09/04/24 | For Rent | $2,500 | 0.0% | -- |
| 11/11/2022 11/11/22 | Rented | $2,500 | 0.0% | -- |
| 10/20/2022 10/20/22 | For Rent | $2,500 | +19.0% | -- |
| 05/23/2020 05/23/20 | Rented | $2,100 | +5.0% | -- |
| 05/18/2020 05/18/20 | Under Contract | -- | -- | -- |
| 05/18/2020 05/18/20 | For Rent | $2,000 | 0.0% | -- |
| 05/17/2020 05/17/20 | Off Market | $2,000 | -- | -- |
| 05/08/2020 05/08/20 | For Rent | $2,000 | 0.0% | -- |
| 03/31/2020 03/31/20 | Sold | $234,900 | 0.0% | $98 / Sq Ft |
| 01/26/2020 01/26/20 | Pending | -- | -- | -- |
| 01/23/2020 01/23/20 | For Sale | $234,900 | -- | $98 / Sq Ft |
Tax History Compared to Growth
Tax History
| Year | Tax Paid | Tax Assessment Tax Assessment Total Assessment is a certain percentage of the fair market value that is determined by local assessors to be the total taxable value of land and additions on the property. | Land | Improvement |
|---|---|---|---|---|
| 2023 | $8,730 | $94,506 | $19,773 | $74,733 |
| 2022 | $8,463 | $89,091 | $18,344 | $70,747 |
| 2021 | $8,117 | $82,968 | $17,083 | $65,885 |
| 2020 | $7,873 | $79,509 | $16,371 | $63,138 |
| 2019 | $7,167 | $75,500 | $15,546 | $59,954 |
| 2018 | $7,572 | $72,076 | $14,841 | $57,235 |
| 2017 | $5,940 | $56,323 | $13,929 | $42,394 |
| 2016 | $5,735 | $52,639 | $13,018 | $39,621 |
| 2013 | -- | $51,826 | $12,817 | $39,009 |
Agents Affiliated with this Home
-
Renee Trojan

Seller's Agent in 2024
Renee Trojan
RE/MAX
(815) 575-6593
16 Total Sales
-
N
Buyer's Agent in 2024
Non Member
NON MEMBER
-

Seller's Agent in 2020
Sandy Etten
CENTURY 21 Roberts & Andrews
-
K
Buyer's Agent in 2020
Kathy Friedle
Better Homes and Gardens Real Estate Star Homes
Map
Source: Midwest Real Estate Data (MRED)
MLS Number: MRD10618235
APN: 09-33-302-014
- 5705 Cobblestone Trail
- 5832 Fieldstone Trail Unit 5832
- 5921 Bluegrass Trail
- 638 Legend Ln Unit 113
- 305 N Creekside Trail Unit C
- 5506 W Chasefield Cir
- 825 Limerick Ln
- 1246 Draper Rd
- 5215 W Greenbrier Dr
- 5501 Abbey Dr
- 5214 Abbey Dr
- 318 S Windhaven Ct
- 601 Devonshire Ct Unit D
- 5227 Cobblers Crossing
- 605 Kensington Dr
- 5208 Cobblers Crossing Unit 242
- 905 N Oakwood Dr
- 501 Silbury Ct
- 204 Barnwood Trail
- 6210 Chickaloon Dr

