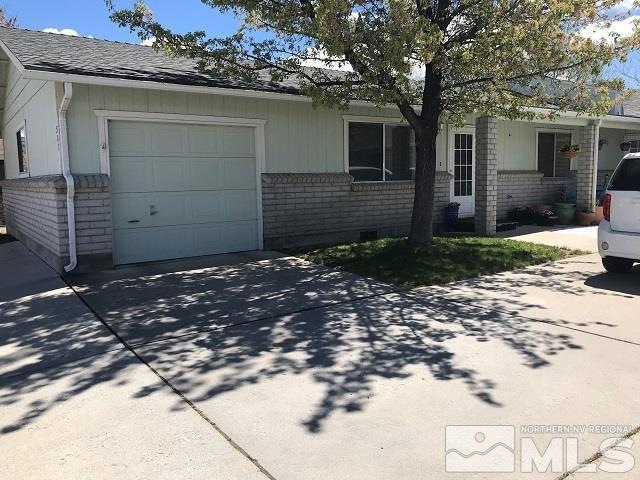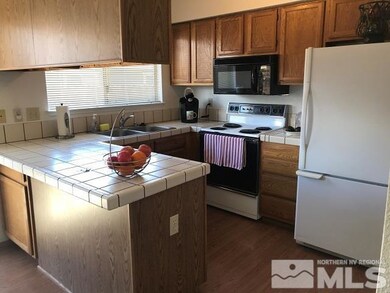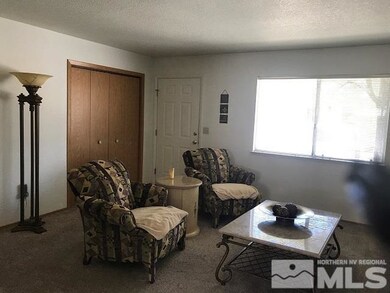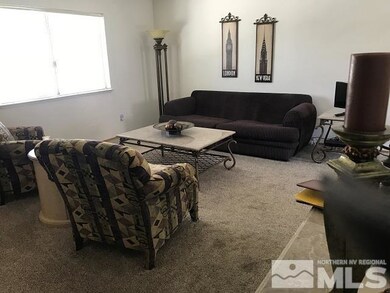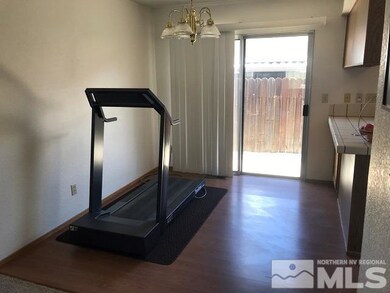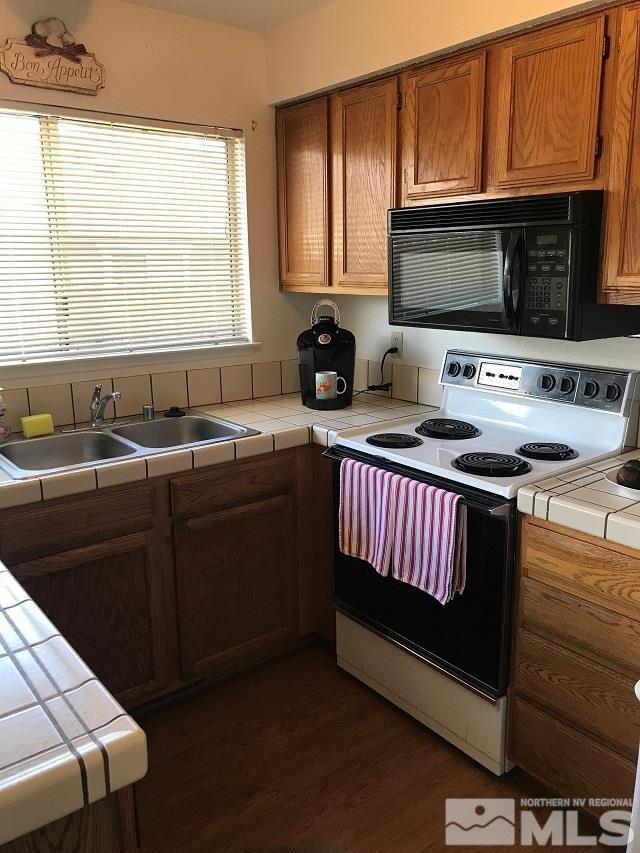
507 Travis Dr Carson City, NV 89701
Al Seeliger NeighborhoodHighlights
- No HOA
- Double Pane Windows
- Breakfast Bar
- 1 Car Attached Garage
- Refrigerated Cooling System
- Patio
About This Home
As of June 2021No CIC. Well cared for Home in Stafford Greens. End unit with 2 spacious bedrooms with large closets. 2 full size bathrooms. Dining area has laminate flooring. Laundry in closet in hall. Lots of closet space in this home. Fenced backyard. Tenant is immaculate and would love to stay. Currently, month to month. Attached garage is extra long for added space. Washer/dryer and refrigerator stay. Close to shopping., Tenant rights-need 24 hour notice to show. Unit may not be sanitized btw. showings. Please follow COVID guidelines. SEE PRIVATE REMARKS. Please fill out COVID 19 entry advisory form, if not, one will be provided at the house for you and your client to sign and leave on table. PLEASE/THANKS. CALL OFFICE FOR SHOWING TIME AVAILABILTY. EASY TO SHOW. AGENTS DO NOT ENTRY WITH OUT AN APPOINTMENT CONFIRMAITON WITH LISTING OFFICE.
Last Agent to Sell the Property
Ferrari-Lund Real Estate Reno License #S.15190 Listed on: 04/30/2021

Property Details
Home Type
- Condominium
Est. Annual Taxes
- $1,188
Year Built
- Built in 1990
Lot Details
- Back Yard Fenced
- Landscaped
- Front Yard Sprinklers
- Sprinklers on Timer
Parking
- 1 Car Attached Garage
- Garage Door Opener
Home Design
- Pitched Roof
- Shingle Roof
- Composition Roof
- Wood Siding
- Stick Built Home
Interior Spaces
- 1,064 Sq Ft Home
- 1-Story Property
- Double Pane Windows
- Blinds
- Rods
- Aluminum Window Frames
- Open Floorplan
- Crawl Space
Kitchen
- Breakfast Bar
- <<builtInOvenToken>>
- Electric Oven
- Electric Range
- <<microwave>>
- Dishwasher
- Disposal
Flooring
- Carpet
- Laminate
- Tile
- Vinyl
Bedrooms and Bathrooms
- 2 Bedrooms
- 2 Full Bathrooms
- Bathtub and Shower Combination in Primary Bathroom
Laundry
- Laundry in Hall
- Dryer
- Washer
- Shelves in Laundry Area
Home Security
Schools
- Al Seeliger Elementary School
- Eagle Valley Middle School
- Carson High School
Utilities
- Refrigerated Cooling System
- Forced Air Heating and Cooling System
- Heating System Uses Natural Gas
- Gas Water Heater
- Phone Available
Additional Features
- Patio
- Ground Level
Listing and Financial Details
- Home warranty included in the sale of the property
- Assessor Parcel Number 00956454
Community Details
Overview
- No Home Owners Association
- The community has rules related to covenants, conditions, and restrictions
Security
- Fire and Smoke Detector
Ownership History
Purchase Details
Purchase Details
Home Financials for this Owner
Home Financials are based on the most recent Mortgage that was taken out on this home.Purchase Details
Purchase Details
Purchase Details
Similar Homes in Carson City, NV
Home Values in the Area
Average Home Value in this Area
Purchase History
| Date | Type | Sale Price | Title Company |
|---|---|---|---|
| Interfamily Deed Transfer | -- | None Available | |
| Bargain Sale Deed | $286,000 | First Centennial Reno | |
| Interfamily Deed Transfer | -- | None Available | |
| Bargain Sale Deed | $196,500 | First Centennial Title Compa | |
| Bargain Sale Deed | $187,500 | Marquis Title & Escrow Inc |
Mortgage History
| Date | Status | Loan Amount | Loan Type |
|---|---|---|---|
| Open | $214,500 | New Conventional |
Property History
| Date | Event | Price | Change | Sq Ft Price |
|---|---|---|---|---|
| 06/23/2025 06/23/25 | For Sale | $340,000 | +18.9% | $320 / Sq Ft |
| 06/11/2021 06/11/21 | Sold | $286,000 | 0.0% | $269 / Sq Ft |
| 05/05/2021 05/05/21 | Pending | -- | -- | -- |
| 04/30/2021 04/30/21 | For Sale | $286,000 | -- | $269 / Sq Ft |
Tax History Compared to Growth
Tax History
| Year | Tax Paid | Tax Assessment Tax Assessment Total Assessment is a certain percentage of the fair market value that is determined by local assessors to be the total taxable value of land and additions on the property. | Land | Improvement |
|---|---|---|---|---|
| 2024 | $1,545 | $45,929 | $18,200 | $27,729 |
| 2023 | $1,431 | $41,221 | $16,800 | $24,421 |
| 2022 | $1,325 | $37,063 | $14,000 | $23,063 |
| 2021 | $1,234 | $35,466 | $12,600 | $22,866 |
| 2019 | $1,147 | $33,969 | $11,200 | $22,769 |
| 2018 | $1,095 | $32,739 | $10,675 | $22,064 |
| 2017 | $1,051 | $31,864 | $9,975 | $21,889 |
| 2016 | $1,025 | $31,467 | $9,100 | $22,367 |
| 2015 | $1,022 | $31,955 | $9,100 | $22,855 |
| 2014 | $990 | $27,961 | $9,888 | $18,073 |
Agents Affiliated with this Home
-
Barbara Rainey

Seller's Agent in 2025
Barbara Rainey
Coldwell Banker Select RE CC
(775) 846-0716
4 in this area
79 Total Sales
-
Cindy Cullen

Seller Co-Listing Agent in 2025
Cindy Cullen
Coldwell Banker Select RE CC
(775) 772-1332
3 in this area
81 Total Sales
-
Karen Cornell

Seller's Agent in 2021
Karen Cornell
Ferrari-Lund Real Estate Reno
(775) 771-1419
1 in this area
41 Total Sales
Map
Source: Northern Nevada Regional MLS
MLS Number: 210005861
APN: 009-564-54
- 3132 Chubasco Way
- 718 Travis Dr Unit D
- 3016 Hauser Ct
- 410 Dublin St
- 3082 Doubletree Ln
- 3067 Austin Ln
- 185 Windtree Cir
- 448 Windtree Cir Unit 3
- 509 Sonoma St
- 3001 Baker Dr
- 170 Koontz Ln Unit 137
- 170 Koontz Ln Unit 76
- 556 Pavilion Ct
- 1001 Sonoma St
- 850 Koontz Ln
- 00 Sonoma St
- 801 Koontz Ln
- 3860 Bonnie Place
- 2733 Baker Dr
- 696 Armory Ln
