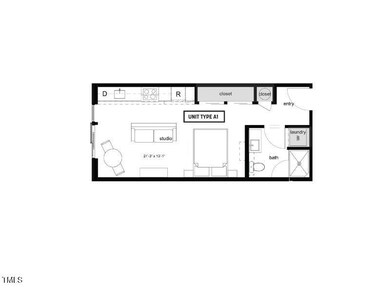507 Yancey St Unit 403 Durham, NC 27701
American Tobacco NeighborhoodEstimated payment $1,750/month
Highlights
- New Construction
- Contemporary Architecture
- 1 Car Attached Garage
- George Watts Elementary Rated A-
- Wood Flooring
- 1-Story Property
About This Home
Now taking contracts! Have you ever imagined living in the heart of downtown, being able to walk to all its vibrant attractions, without having to worry about traffic and parking? How about just stepping out of your home and taking a stroll to DPAC to catch a show? Or a delicious brunch at Press? Ride your bike to a Bulls game? Well, your imagination may have manifested our exciting new 55-unit condominium project, City Port 2! This modern Studio condo features 10-ft ceilings, expansive STC windows with city views, high performance construction, including sound mitigation. Shared porch and lobby, and common roof top terrace with grill. One parking space included, while supplies last.
Property Details
Home Type
- Condominium
Est. Annual Taxes
- $2,875
Year Built
- Built in 2025 | New Construction
HOA Fees
- $143 Monthly HOA Fees
Parking
- 1 Car Attached Garage
- 1 Open Parking Space
Home Design
- Home is estimated to be completed on 12/31/26
- Contemporary Architecture
- Raised Foundation
Interior Spaces
- 1 Full Bathroom
- 399 Sq Ft Home
- 1-Story Property
Flooring
- Wood
- Carpet
- Tile
Schools
- George Watts Elementary School
- Brogden Middle School
- Riverside High School
Utilities
- Central Air
- Heating Available
Community Details
Overview
- Association fees include insurance, ground maintenance, maintenance structure, trash
- To Be Added Subdivision
- Maintained Community
Amenities
- Trash Chute
Map
Home Values in the Area
Average Home Value in this Area
Property History
| Date | Event | Price | List to Sale | Price per Sq Ft |
|---|---|---|---|---|
| 10/15/2025 10/15/25 | For Sale | $259,350 | 0.0% | $650 / Sq Ft |
| 01/22/2025 01/22/25 | Pending | -- | -- | -- |
| 01/22/2025 01/22/25 | For Sale | $259,350 | -- | $650 / Sq Ft |
Source: Doorify MLS
MLS Number: 10072200
- 507 Yancey St Unit 202
- 507 Yancey St Unit 508
- 507 Yancey St Unit 501
- 507 Yancey St Unit 303
- 507 Yancey St Unit 605
- 600 S Duke St Unit 26
- 513 Gordon St
- 512 Gordon St Unit 902
- 512 Gordon St Unit 304
- 512 Gordon St Unit 1102
- 512 Gordon St Unit 303
- 512 Gordon St Unit 901- Braeburn
- 512 Gordon St Unit 305
- 518 Morehead Ave Unit 307
- 518 Morehead Ave Unit 304
- 518 Morehead Ave Unit 108
- 518 Morehead Ave Unit 101
- 518 Morehead Ave Unit 202
- 518 Morehead Ave Unit 125
- 518 Morehead Ave Unit 200
- 600 S Duke St Unit 23
- 600 S Duke St Unit 11
- 600 S Duke St Unit 15
- 600 Willard St
- 605 W Chapel Hill St
- 501 Willard St
- 813 Arnette Ave
- 901 S Duke St
- 615 Arnette Ave
- 605 W Main St
- 300 Blackwell St
- 115 Morris St
- 511 S Mangum St
- 1005 W Main St
- 821 Burch Ave Unit Bottom Left
- 110 N Corcoran St
- 110 N Corcoran St Unit 2101
- 110 N Corcoran St Unit 2404
- 311 Liggett St
- 909 Rome Ave





