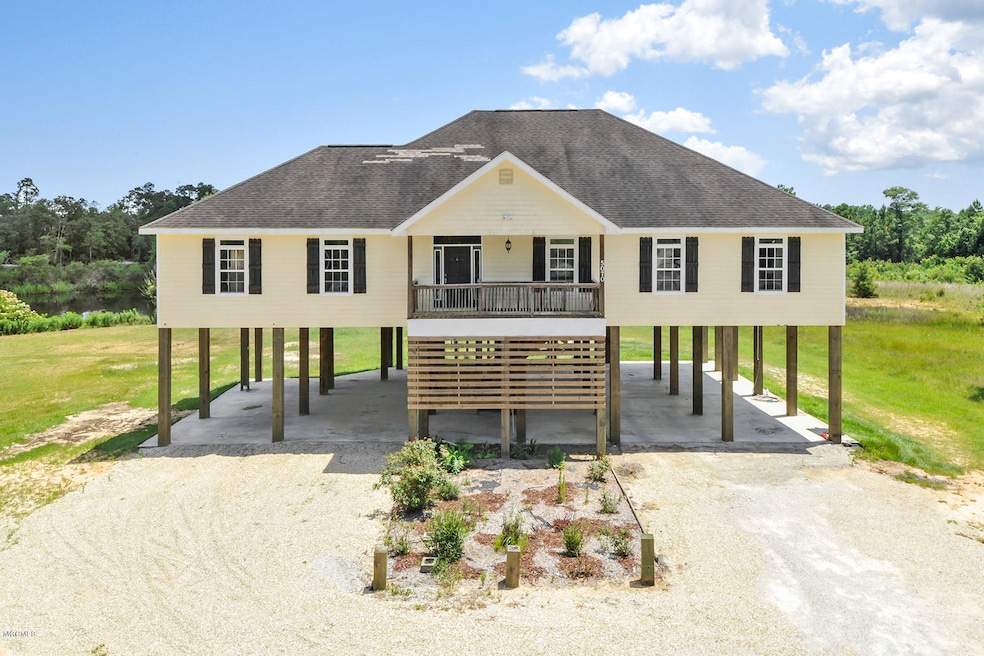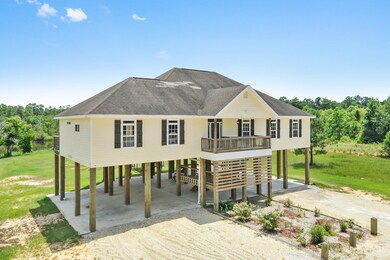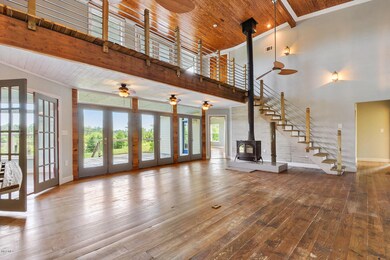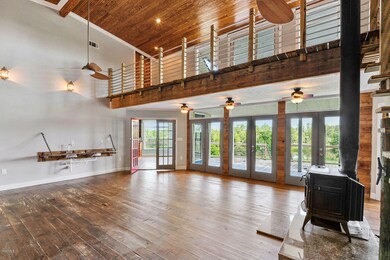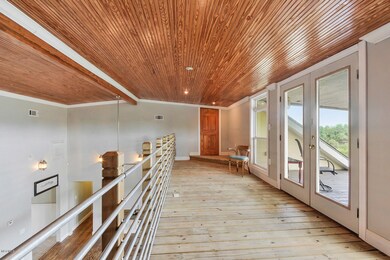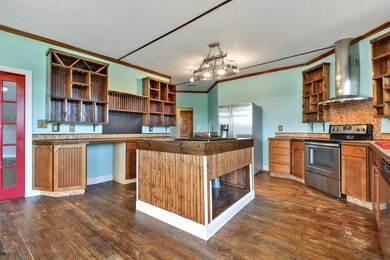
Estimated Value: $435,613 - $516,000
Highlights
- Health Club
- Full Service Day or Wellness Spa
- River Front
- East Hancock Elementary School Rated A
- Boating
- Home fronts a pond
About This Home
As of April 2019Waterfront Property Alert!!!! So many cool aspects of this home and property! This is a gorgeous 6 bedroom, 3 bath, 1 and 1/2 story home in a secluded area right on the water. As you enter the home through the fabulous foyer you will be awed with the views already from a wide open living room looking out to a deck and when looking up you will see the loft with it's own deck as well! Master bedroom is perfect for sleeping with your windows open and listening to the mullets jumping in the Jordan River. Do not pass this one up! Plenty of rooms and plenty of views! Plenty of room outside too on this 1 +/- acres of property! Perfect place for family gatherings!
Extra Info: Hardie Plank Siding, Huge Pantry, Huge Utility Room, area for elevator to be installed and more!
Home Details
Home Type
- Single Family
Est. Annual Taxes
- $2,078
Year Built
- Built in 2006
Lot Details
- 1.1 Acre Lot
- Home fronts a pond
- River Front
- Home fronts a canal
- Zoning described as Single Family Residential
Home Design
- Siding
Interior Spaces
- 3,037 Sq Ft Home
- 1.5-Story Property
- Cathedral Ceiling
- Ceiling Fan
- Fireplace
- Window Treatments
- Water Views
- Prewired Security
Kitchen
- Oven
- Cooktop
- Microwave
- Ice Maker
- Dishwasher
Flooring
- Wood
- Ceramic Tile
Bedrooms and Bathrooms
- 6 Bedrooms
- Walk-In Closet
- 3 Full Bathrooms
- Hydromassage or Jetted Bathtub
Parking
- 3 Carport Spaces
- Driveway
- RV Access or Parking
Outdoor Features
- Deck
Schools
- East Hancock Elementary School
- Hancock Middle School
- Hancock High School
Utilities
- Central Air
- Heating Available
- Well
Listing and Financial Details
- Assessor Parcel Number 069-0-29-003.012
Community Details
Overview
- No Home Owners Association
- Metes And Bounds Subdivision
Amenities
- Full Service Day or Wellness Spa
Recreation
- Boating
- Health Club
- Community Pool
- Community Spa
Similar Homes in Kiln, MS
Home Values in the Area
Average Home Value in this Area
Property History
| Date | Event | Price | Change | Sq Ft Price |
|---|---|---|---|---|
| 04/12/2019 04/12/19 | Sold | -- | -- | -- |
| 03/15/2019 03/15/19 | Pending | -- | -- | -- |
| 06/26/2018 06/26/18 | For Sale | $365,000 | -- | $120 / Sq Ft |
Tax History Compared to Growth
Tax History
| Year | Tax Paid | Tax Assessment Tax Assessment Total Assessment is a certain percentage of the fair market value that is determined by local assessors to be the total taxable value of land and additions on the property. | Land | Improvement |
|---|---|---|---|---|
| 2024 | $2,700 | $28,349 | $6,000 | $22,349 |
| 2023 | $2,700 | $28,349 | $6,000 | $22,349 |
| 2022 | $1,986 | $28,349 | $6,000 | $22,349 |
| 2021 | $2,108 | $29,637 | $6,000 | $23,637 |
| 2020 | $1,992 | $27,665 | $6,000 | $21,665 |
| 2019 | $3,567 | $36,105 | $3,607 | $32,498 |
| 2018 | $2,078 | $24,069 | $2,404 | $21,665 |
| 2017 | $2,078 | $24,069 | $2,404 | $21,665 |
| 2016 | $1,982 | $23,697 | $2,404 | $21,293 |
| 2015 | $1,703 | $21,920 | $2,564 | $19,356 |
| 2014 | $1,659 | $21,895 | $2,564 | $19,331 |
| 2013 | $1,588 | $21,895 | $2,564 | $19,331 |
Agents Affiliated with this Home
-
Kim Hart
K
Seller's Agent in 2019
Kim Hart
HL Raymond Properties, LLC
(484) 302-1150
416 Total Sales
-
N
Buyer's Agent in 2019
Nadine Sekul
Coldwell Banker Smith Home Rltrs-OS
Map
Source: MLS United
MLS Number: 3335667
APN: 069-0-29-003.012
- 16227 W River Dr
- 6500 Crump Rd
- 90 Acres Moragas Ln
- 0 Piute Dr
- 0 Crump Rd
- 6071 Comanche St
- 00 Shawnee St
- 15075 Ponotoc Dr
- 6425 Shawnee St
- 0 Shawnee St Unit 4069997
- 30000 N Shawnee St
- 6371 Shawnee St
- 00 Comanche St
- Nsn Pontiac Dr
- 0 Comanche St
- 6261 Pontiac Dr
- 0 Choctaw Place
- 6015 Choctaw Place
- 00 Choctaw Place
- 15032 Pawnee Place
- 5070 River Trace
- 0 River Trace Unit 3336172
- 0 River Trace Unit 3375023
- 6670 Crump Rd
- 5000 River Trace
- 16163 W River Dr
- 16087 W River Dr
- 5115 River Trace
- L 1 & 2 W River Dr
- 5035 Annunciation Rd
- 000 W River Dr
- 5051 Annunciation Rd
- 16102 W River Dr
- 16061 W River Dr
- 16086 W River Dr
- 16078 W River Dr
- 16135 W River Dr
- 0 W River Dr Unit Lot 2 3275096
- 0 W River Dr Unit Lot 1 3275095
- 0 W River Dr Unit Lot 4 3275098
