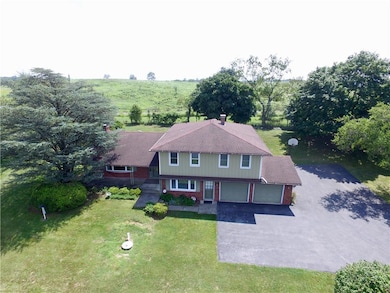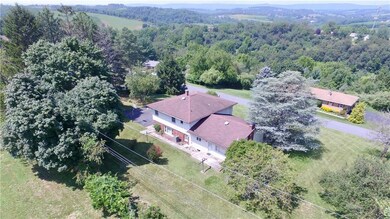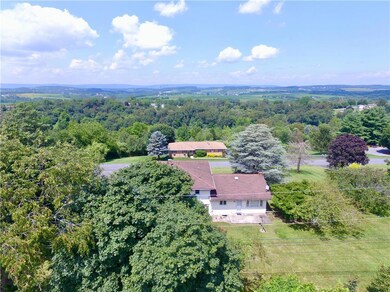
5070 Trexler Rd Schnecksville, PA 18078
North Whitehall Township NeighborhoodHighlights
- Panoramic View
- Fruit Trees
- Wood Flooring
- Schnecksville School Rated A
- Family Room with Fireplace
- Covered patio or porch
About This Home
As of September 2024This home is not just a residence; it's a lifestyle. With its ideal location in Schnecksville, the added luxury of panoramic views and proximity to the Game Preserve, this split-level home offers a rare opportunity to experience the best in suburban living. Don't miss the chance to make this stunning property your own and start living the life you've always dreamed of. Inside, the four bedrooms provide ample space for personal retreats, each bathed in natural light and offering tranquil views. The master suite is a true sanctuary, complete with a private bath, providing a perfect escape after a long day. Step outside to discover the backyard that beckons for outdoor activities and gatherings. Whether you're enjoying a barbecue on the patio or simply soaking in the beauty of the surroundings, the outdoor space is designed for both relaxation and recreation while taking in the majesty of the Game Preserve and its inhabitants. Seller is related to a real estate professional. Welcome home!
Home Details
Home Type
- Single Family
Est. Annual Taxes
- $5,646
Year Built
- Built in 1966
Lot Details
- 0.7 Acre Lot
- Cul-De-Sac
- Paved or Partially Paved Lot
- Sloped Lot
- Fruit Trees
- Property is zoned SR
Property Views
- Panoramic
- Mountain
- Hills
- Valley
Home Design
- Split Level Home
- Brick Exterior Construction
- Asphalt Roof
Interior Spaces
- 2,486 Sq Ft Home
- 3-Story Property
- Central Vacuum
- Drapes & Rods
- Window Screens
- Family Room with Fireplace
- Family Room Downstairs
- Dining Room
- Basement Fills Entire Space Under The House
- Storage In Attic
- Laundry on lower level
Kitchen
- Eat-In Kitchen
- Built-In Oven
- Electric Cooktop
- Dishwasher
Flooring
- Wood
- Wall to Wall Carpet
- Tile
Bedrooms and Bathrooms
- 3 Bedrooms
- Cedar Closet
- Walk-In Closet
Parking
- 2 Car Attached Garage
- Garage Door Opener
Outdoor Features
- Covered patio or porch
- Shed
Schools
- Schnecksville Elementary School
- Orefield Middle School
- Parkland High School
Utilities
- Forced Air Heating and Cooling System
- Baseboard Heating
- Heating System Uses Oil
- 101 to 200 Amp Service
- Well
- Electric Water Heater
- Water Softener is Owned
- Septic System
- Cable TV Available
Listing and Financial Details
- Assessor Parcel Number 545953498649 1
Ownership History
Purchase Details
Home Financials for this Owner
Home Financials are based on the most recent Mortgage that was taken out on this home.Purchase Details
Home Financials for this Owner
Home Financials are based on the most recent Mortgage that was taken out on this home.Purchase Details
Purchase Details
Similar Homes in Schnecksville, PA
Home Values in the Area
Average Home Value in this Area
Purchase History
| Date | Type | Sale Price | Title Company |
|---|---|---|---|
| Deed | $390,000 | None Listed On Document | |
| Warranty Deed | $300,000 | -- | |
| Deed | $226,000 | -- | |
| Quit Claim Deed | -- | -- |
Mortgage History
| Date | Status | Loan Amount | Loan Type |
|---|---|---|---|
| Open | $312,000 | New Conventional | |
| Previous Owner | $588,000 | Reverse Mortgage Home Equity Conversion Mortgage | |
| Previous Owner | $240,000 | New Conventional |
Property History
| Date | Event | Price | Change | Sq Ft Price |
|---|---|---|---|---|
| 09/18/2024 09/18/24 | Sold | $390,000 | -2.3% | $157 / Sq Ft |
| 02/01/2024 02/01/24 | Pending | -- | -- | -- |
| 01/27/2024 01/27/24 | For Sale | $399,000 | -- | $160 / Sq Ft |
Tax History Compared to Growth
Tax History
| Year | Tax Paid | Tax Assessment Tax Assessment Total Assessment is a certain percentage of the fair market value that is determined by local assessors to be the total taxable value of land and additions on the property. | Land | Improvement |
|---|---|---|---|---|
| 2025 | $5,803 | $261,400 | $57,600 | $203,800 |
| 2024 | $5,458 | $261,400 | $57,600 | $203,800 |
| 2023 | $5,301 | $261,400 | $57,600 | $203,800 |
| 2022 | $5,278 | $261,400 | $203,800 | $57,600 |
| 2021 | $5,278 | $261,400 | $57,600 | $203,800 |
| 2020 | $5,278 | $261,400 | $57,600 | $203,800 |
| 2019 | $5,139 | $261,400 | $57,600 | $203,800 |
| 2018 | $5,037 | $261,400 | $57,600 | $203,800 |
| 2017 | $4,964 | $261,400 | $57,600 | $203,800 |
| 2016 | -- | $261,400 | $57,600 | $203,800 |
| 2015 | -- | $261,400 | $57,600 | $203,800 |
| 2014 | -- | $261,400 | $57,600 | $203,800 |
Agents Affiliated with this Home
-
Patricia Scheirer

Seller's Agent in 2024
Patricia Scheirer
Weichert Realtors
(610) 730-6222
2 in this area
57 Total Sales
-
Laura McGinley-Fellechner

Seller Co-Listing Agent in 2024
Laura McGinley-Fellechner
Weichert Realtors - Allentown
(610) 360-1027
1 in this area
6 Total Sales
-
Jim Gedney

Buyer's Agent in 2024
Jim Gedney
Coldwell Banker Hearthside
(610) 465-5600
1 in this area
47 Total Sales
-
Sean LaSalle

Buyer Co-Listing Agent in 2024
Sean LaSalle
Coldwell Banker Hearthside
(610) 737-5369
8 in this area
231 Total Sales
Map
Source: Greater Lehigh Valley REALTORS®
MLS Number: 732152
APN: 545953498649-1
- 4777 Hilton Rd
- 4520 Washington St
- 5171 Timber Ln
- 4149 Coplay Creek Rd
- 5743 Crescent Dr
- 3748 E View Dr
- 3624 Mcintosh Dr
- 5229 Wagon Wheel Dr
- 3462 George St Unit 6
- 3426 Wilson Ave
- 6295 Venture Ct
- 3442 Wolf Pack Dr
- 3717 Wolfs Hollow Rd
- 4304 Beaver Ct
- 3311 Excelsior Rd
- 6125 Usina Ct
- 5109 Elmhurst Dr
- 6183 Seanor Ct
- 4659 Maple St
- 4450 Maple St Unit 2






