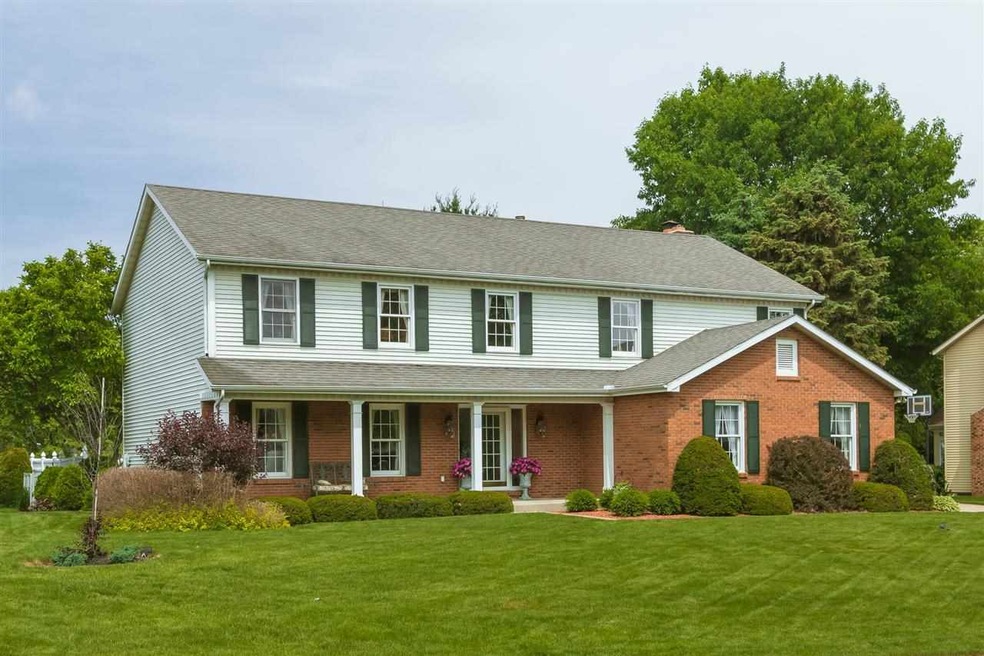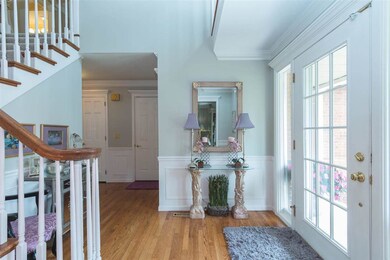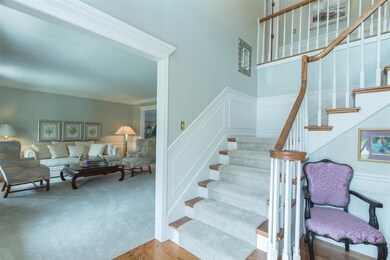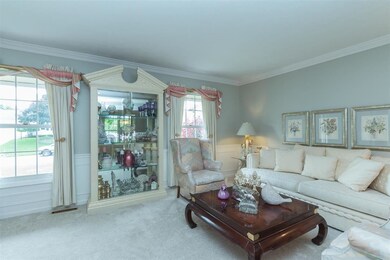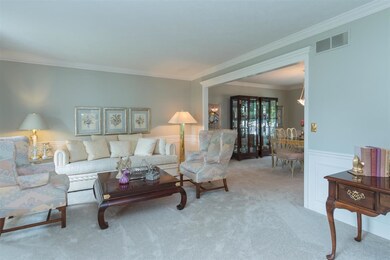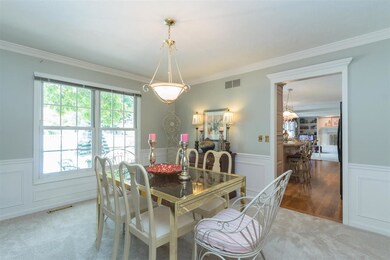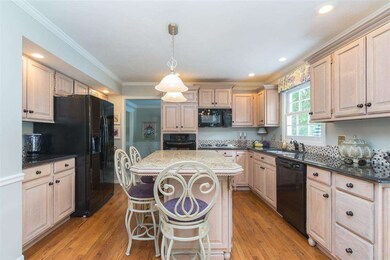
50709 Birkdale Ct Granger, IN 46530
Granger NeighborhoodEstimated Value: $471,346 - $549,000
Highlights
- In Ground Pool
- Traditional Architecture
- 1 Fireplace
- Prairie Vista Elementary School Rated A
- Wood Flooring
- Formal Dining Room
About This Home
As of October 2014Classic, Century-built custom home on a cul de sac, with a private oasis in your own back yard with beautiful in ground pool! Loads of space in this lovingly maintained one-owner home. Open floor plan, very light and bright, with new paint and carpet on main level, stairs, landing, and basement. Many special features in this home including a gorgeous sun room with brick flooring, 2nd level laundry, finished basement with egress window, hardwood flooring, new granite countertops, and newer appliances. Enjoy the nicely landscaped backyard from the large deck, sun room, or patio. The seller has even planted a garden for the new owner! This home is priced to sell with this amount of sq. ft. in PHM schools.
Home Details
Home Type
- Single Family
Est. Annual Taxes
- $2,413
Year Built
- Built in 1985
Lot Details
- 0.4 Acre Lot
- Lot Dimensions are 101x172
- Cul-De-Sac
- Property is Fully Fenced
- Decorative Fence
- Level Lot
Home Design
- Traditional Architecture
- Brick Exterior Construction
- Poured Concrete
- Asphalt Roof
- Vinyl Construction Material
Interior Spaces
- 2-Story Property
- Built-in Bookshelves
- Chair Railings
- Crown Molding
- 1 Fireplace
- Entrance Foyer
- Formal Dining Room
- Partially Finished Basement
- 3 Bedrooms in Basement
- Eat-In Kitchen
Flooring
- Wood
- Carpet
- Tile
Bedrooms and Bathrooms
- 4 Bedrooms
- Walk-In Closet
- Double Vanity
- Bathtub with Shower
Parking
- 2 Car Attached Garage
- Garage Door Opener
Utilities
- Forced Air Heating and Cooling System
- Heating System Uses Gas
- Private Company Owned Well
- Well
- Septic System
Additional Features
- In Ground Pool
- Suburban Location
Community Details
- Community Pool
Listing and Financial Details
- Assessor Parcel Number 71-04-10-305-011.000-011
Ownership History
Purchase Details
Home Financials for this Owner
Home Financials are based on the most recent Mortgage that was taken out on this home.Purchase Details
Similar Homes in the area
Home Values in the Area
Average Home Value in this Area
Purchase History
| Date | Buyer | Sale Price | Title Company |
|---|---|---|---|
| Wright Gianfranco | -- | Metropolitan Title | |
| Majerek Debra | -- | -- |
Mortgage History
| Date | Status | Borrower | Loan Amount |
|---|---|---|---|
| Open | Wright Gianfranco | $50,000 | |
| Open | Wright Gianfranco | $262,900 | |
| Closed | Wright Gianfranco | $30,000 | |
| Closed | Wright Gianfranco | $256,405 | |
| Previous Owner | Majerek Debra | $40,158 | |
| Previous Owner | Majerek Debra | $40,000 |
Property History
| Date | Event | Price | Change | Sq Ft Price |
|---|---|---|---|---|
| 10/24/2014 10/24/14 | Sold | $269,900 | -6.9% | $75 / Sq Ft |
| 09/02/2014 09/02/14 | Pending | -- | -- | -- |
| 06/17/2014 06/17/14 | For Sale | $289,900 | -- | $80 / Sq Ft |
Tax History Compared to Growth
Tax History
| Year | Tax Paid | Tax Assessment Tax Assessment Total Assessment is a certain percentage of the fair market value that is determined by local assessors to be the total taxable value of land and additions on the property. | Land | Improvement |
|---|---|---|---|---|
| 2024 | $3,402 | $425,400 | $65,400 | $360,000 |
| 2023 | $3,354 | $383,700 | $65,500 | $318,200 |
| 2022 | $3,614 | $373,100 | $65,500 | $307,600 |
| 2021 | $3,162 | $311,400 | $30,400 | $281,000 |
| 2020 | $2,957 | $325,400 | $48,300 | $277,100 |
| 2019 | $2,987 | $330,000 | $27,300 | $302,700 |
| 2018 | $2,829 | $283,800 | $23,300 | $260,500 |
| 2017 | $2,914 | $280,200 | $23,300 | $256,900 |
| 2016 | $2,225 | $222,100 | $18,500 | $203,600 |
| 2014 | $2,267 | $219,900 | $18,500 | $201,400 |
| 2013 | -- | $220,700 | $18,500 | $202,200 |
Agents Affiliated with this Home
-
Julia Robbins

Seller's Agent in 2014
Julia Robbins
RE/MAX
(574) 210-6957
105 in this area
581 Total Sales
-
Daniel Weaver

Buyer's Agent in 2014
Daniel Weaver
Coldwell Banker Real Estate Group
(574) 329-0645
10 in this area
84 Total Sales
Map
Source: Indiana Regional MLS
MLS Number: 201425206
APN: 71-04-10-305-011.000-011
- 50866 Country Knolls Dr
- 51086 Woodcliff Ct
- 15171 Gossamer Trail
- 16166 Candlewycke Ct
- 15095 Gossamer Lot 10 Trail Unit 10
- 16230 Oak Hill Blvd
- 15065 Woodford Lot 8 Trail Unit 8
- 71080 Grafalcon Ct
- 51167 Huntington Ln
- 14970 Woodford Lot 20 Trail Unit 20
- 51025 Bellcrest Cir
- 14929 Trail Unit 1
- 0 Hidden Hills Dr Unit 12 25010102
- 51336 Hunting Ridge Trail N
- 32120 Bent Oak Trail
- 15626 Cold Spring Ct
- 32170 Bent Oak Trail
- 51695 Fox Pointe Ln
- 51501 Stratton Ct
- 16198 Waterbury Bend
- 50709 Birkdale Ct
- 50691 Birkdale Ct
- 50733 Birkdale Ct
- 50700 Canyon Ln
- 50714 Birkdale Ct
- 50716 Canyon Ln
- 50675 Birkdale Ct
- 50696 Birkdale Ct
- 50736 Birkdale Ct
- 50747 Birkdale Ct
- 50680 Canyon Ln
- 50736 Canyon Ln
- 50678 Birkdale Ct
- 15741 Sunrise Trail
- 50647 Birkdale Ct
- 50699 Canyon Ln
- 50666 Canyon Ln
- 50737 Glen Meadow Ln
- 50715 Glen Meadow Ln
- 15711 Sunrise Trail
