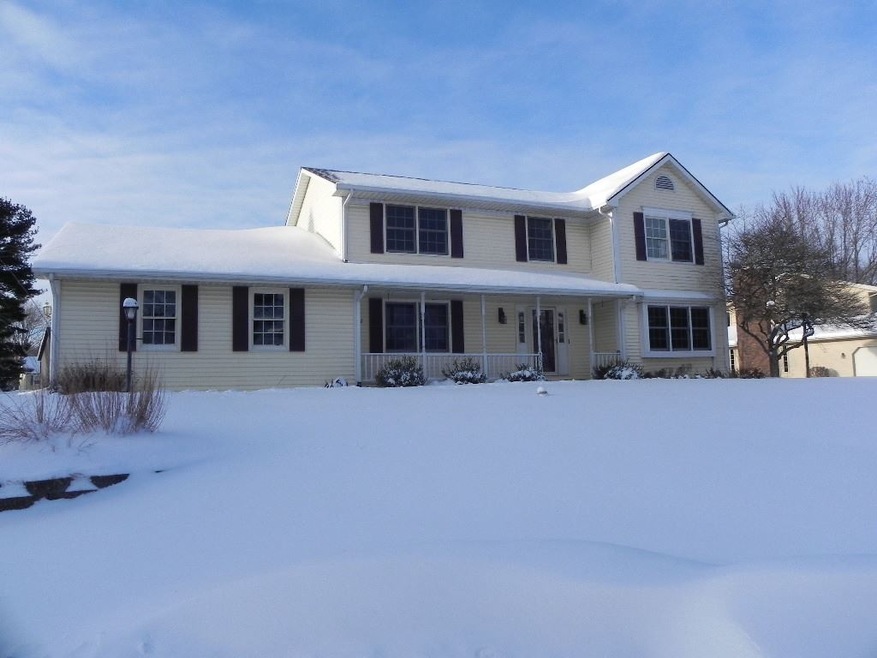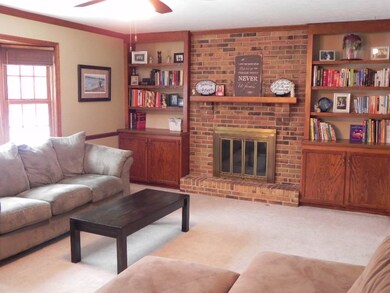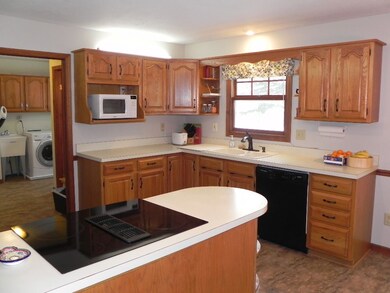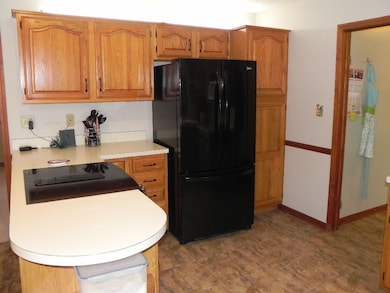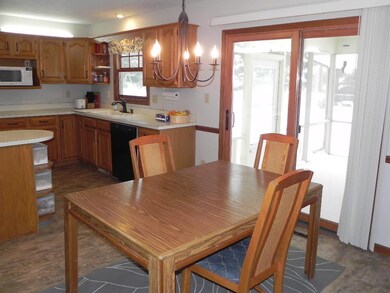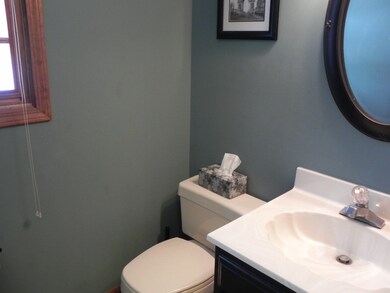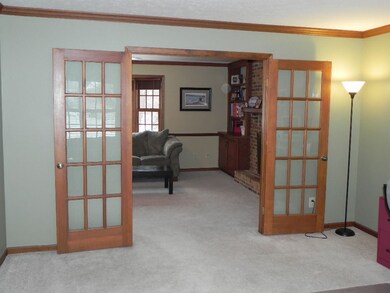
50715 Glen Meadow Ln Granger, IN 46530
Granger NeighborhoodEstimated Value: $422,027 - $463,000
Highlights
- Open Floorplan
- Traditional Architecture
- Wood Flooring
- Prairie Vista Elementary School Rated A
- Backs to Open Ground
- 1 Fireplace
About This Home
As of April 2014DON'T MISS THIS UPDATED 2 STORY IN QUAIL RIDGE NORTH! LOCATED ON A CUL-DE-SAC LOT. PHM SCHOOLS. OVER 3,000SF OF LIVING SPACE. FOYER WITH HARDWOOD AND 2 CLOSETS. OPEN FLOOR PLAN. LARGE EAT-IN KITCHEN FEATURES NEWER UPGRADED APPLIANCES & LOTS OF COUNTER SPACE. FAMILY ROOM WITH BAY WINDOW AND GAS FIREPLACE FLANKED BY BUILT-INS. FORMAL DINING ROOM. LIVING ROOM WITH FRENCH DOORS (CURRENTLY USED AS OFFICE). MAIN LEVEL LAUNDRY. SPACIOUS MASTER SUITE WITH DUAL VANITIES AND WALK-IN CLOSET. NEWER CARPET. FINISHED BASEMENT OFFERS A REC ROOM W/BUILT-IN DESK, DEN/CRAFT ROOM & SEPARATE FAMILY ROOM. 2 CAR SIDE LOAD GARAGE WITH ALCOVE FOR STORAGE. SPRINKLER SYSTEM. SCREENED PORCH. NEWER FLOORING IN KITCHEN, LAUNDRY & ALL BATHS IN 2011. NEW WATER SOFTENER IN 2010.
Home Details
Home Type
- Single Family
Est. Annual Taxes
- $1,830
Year Built
- Built in 1985
Lot Details
- 0.49 Acre Lot
- Lot Dimensions are 155x139
- Backs to Open Ground
- Cul-De-Sac
- Irregular Lot
- Sloped Lot
- Irrigation
HOA Fees
- $10 Monthly HOA Fees
Home Design
- Traditional Architecture
- Poured Concrete
- Shingle Roof
- Asphalt Roof
- Vinyl Construction Material
Interior Spaces
- 2-Story Property
- Open Floorplan
- Chair Railings
- Woodwork
- Crown Molding
- Beamed Ceilings
- Ceiling Fan
- 1 Fireplace
- Screen For Fireplace
- Entrance Foyer
- Screened Porch
- Wood Flooring
- Finished Basement
- 3 Bedrooms in Basement
- Electric Dryer Hookup
Kitchen
- Eat-In Kitchen
- Electric Oven or Range
- Laminate Countertops
- Utility Sink
- Disposal
Bedrooms and Bathrooms
- 4 Bedrooms
- En-Suite Primary Bedroom
- Walk-In Closet
- Double Vanity
- Bathtub with Shower
- Separate Shower
Home Security
- Storm Doors
- Fire and Smoke Detector
Parking
- 2 Car Attached Garage
- Garage Door Opener
Utilities
- Forced Air Heating and Cooling System
- Heating System Uses Gas
- Private Company Owned Well
- Well
- Septic System
- Cable TV Available
Additional Features
- Patio
- Suburban Location
Listing and Financial Details
- Assessor Parcel Number 71-04-10-327-034.000-011
Ownership History
Purchase Details
Home Financials for this Owner
Home Financials are based on the most recent Mortgage that was taken out on this home.Purchase Details
Home Financials for this Owner
Home Financials are based on the most recent Mortgage that was taken out on this home.Purchase Details
Home Financials for this Owner
Home Financials are based on the most recent Mortgage that was taken out on this home.Purchase Details
Purchase Details
Home Financials for this Owner
Home Financials are based on the most recent Mortgage that was taken out on this home.Similar Homes in the area
Home Values in the Area
Average Home Value in this Area
Purchase History
| Date | Buyer | Sale Price | Title Company |
|---|---|---|---|
| Mast Jeffrey | -- | Metropolitan Title | |
| Johnson Christopher A | -- | Meridian Title Corporation | |
| Grove Dustin M | -- | Meridian Title Corp | |
| Lasalle National Association | $134,475 | None Available | |
| Arnott Lorraine S | -- | Metropolitan Title In Llc |
Mortgage History
| Date | Status | Borrower | Loan Amount |
|---|---|---|---|
| Closed | Mast Jeffrey | $211,000 | |
| Closed | Mast Jeffrey | $211,000 | |
| Closed | Mast Jeffrey | $184,500 | |
| Previous Owner | Johnson Christopher A | $172,812 | |
| Previous Owner | Grove Dustin M | $168,610 | |
| Previous Owner | Grove Dustin M | $157,102 | |
| Previous Owner | Arnott Lorraine S | $153,280 | |
| Previous Owner | Arnott Lorraine S | $38,320 | |
| Previous Owner | Obenour James T | $150,000 |
Property History
| Date | Event | Price | Change | Sq Ft Price |
|---|---|---|---|---|
| 04/07/2014 04/07/14 | Sold | $199,000 | -7.4% | $61 / Sq Ft |
| 02/28/2014 02/28/14 | Pending | -- | -- | -- |
| 01/10/2014 01/10/14 | For Sale | $215,000 | +22.2% | $66 / Sq Ft |
| 05/31/2012 05/31/12 | Sold | $176,000 | -9.7% | $78 / Sq Ft |
| 04/20/2012 04/20/12 | Pending | -- | -- | -- |
| 03/30/2012 03/30/12 | For Sale | $195,000 | -- | $86 / Sq Ft |
Tax History Compared to Growth
Tax History
| Year | Tax Paid | Tax Assessment Tax Assessment Total Assessment is a certain percentage of the fair market value that is determined by local assessors to be the total taxable value of land and additions on the property. | Land | Improvement |
|---|---|---|---|---|
| 2024 | $2,789 | $368,400 | $67,000 | $301,400 |
| 2023 | $3,532 | $326,800 | $66,700 | $260,100 |
| 2022 | $3,532 | $369,700 | $77,600 | $292,100 |
| 2021 | $3,056 | $303,600 | $36,800 | $266,800 |
| 2020 | $2,886 | $293,800 | $58,400 | $235,400 |
| 2019 | $2,825 | $287,600 | $36,800 | $250,800 |
| 2018 | $2,314 | $247,400 | $31,400 | $216,000 |
| 2017 | $2,365 | $243,300 | $31,400 | $211,900 |
| 2016 | $1,776 | $192,900 | $24,900 | $168,000 |
| 2014 | $1,894 | $194,900 | $24,900 | $170,000 |
| 2013 | $1,998 | $195,000 | $25,000 | $170,000 |
Agents Affiliated with this Home
-
Amanda Hagen

Seller's Agent in 2014
Amanda Hagen
Coldwell Banker Real Estate Group
(574) 274-5313
18 in this area
66 Total Sales
-
C
Seller Co-Listing Agent in 2014
Christina Keenan
Coldwell Banker Real Estate Group
-
Kerry Mullet

Buyer's Agent in 2014
Kerry Mullet
Coldwell Banker Real Estate Group
(574) 849-5189
1 in this area
27 Total Sales
-
L
Seller's Agent in 2012
Lin Gray
Howard Hanna SB Real Estate
-
Del Meyer
D
Buyer's Agent in 2012
Del Meyer
Weichert Rltrs-J.Dunfee&Assoc.
(574) 274-4875
7 in this area
101 Total Sales
Map
Source: Indiana Regional MLS
MLS Number: 201400687
APN: 71-04-10-327-034.000-011
- 50866 Country Knolls Dr
- 51086 Woodcliff Ct
- 15171 Gossamer Trail
- 16166 Candlewycke Ct
- 15095 Gossamer Lot 10 Trail Unit 10
- 15065 Woodford Lot 8 Trail Unit 8
- 16230 Oak Hill Blvd
- 71080 Grafalcon Ct
- 14970 Woodford Lot 20 Trail Unit 20
- 51167 Huntington Ln
- 51025 Bellcrest Cir
- 14929 Trail Unit 1
- 51336 Hunting Ridge Trail N
- 0 Hidden Hills Dr Unit 12 25010102
- 15626 Cold Spring Ct
- 32120 Bent Oak Trail
- 51695 Fox Pointe Ln
- 32170 Bent Oak Trail
- 14627 Old Farm Rd
- 51501 Stratton Ct
- 50715 Glen Meadow Ln
- 50695 Glen Meadow Ln
- 50737 Glen Meadow Ln
- 50696 Birkdale Ct
- 50714 Birkdale Ct
- 50718 Glen Meadow Ln
- 50755 Glen Meadow Ln
- 50678 Birkdale Ct
- 50698 Glen Meadow Ln
- 50738 Glen Meadow Ln
- 50677 Glen Meadow Ln
- 50736 Birkdale Ct
- 50655 Glen Meadow Ln
- 15711 Sunrise Trail
- 15691 Sunrise Trail
- 50654 Birkdale Ct
- 15655 Sunrise Trail
- 50760 Glen Meadow Ln
- 50691 Birkdale Ct
- 15677 Sunrise Trail
