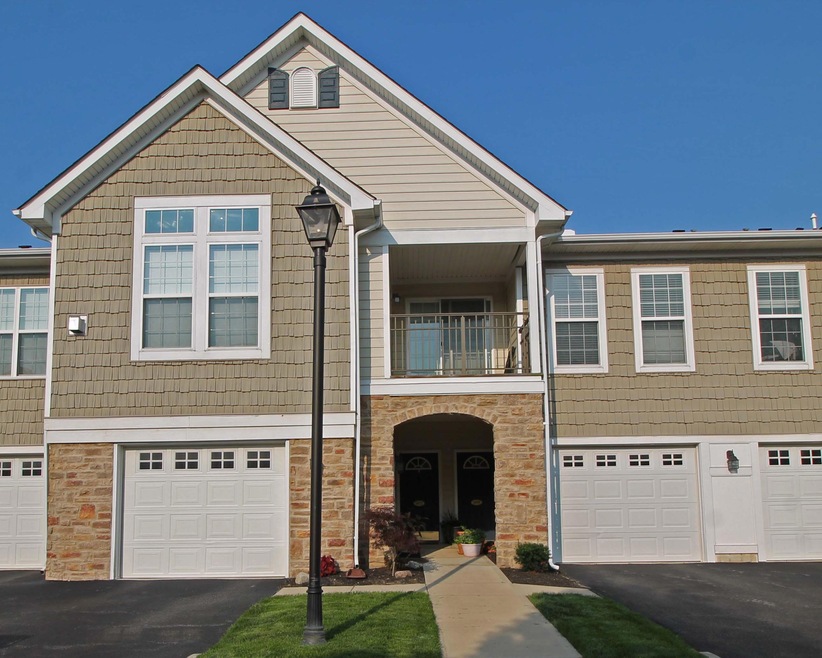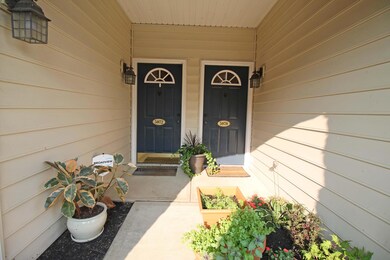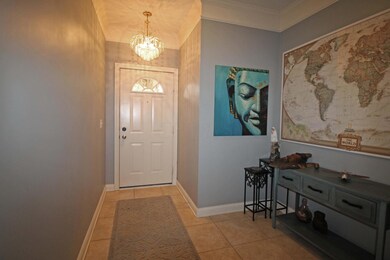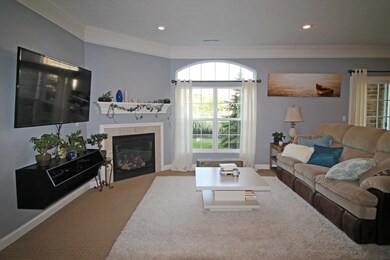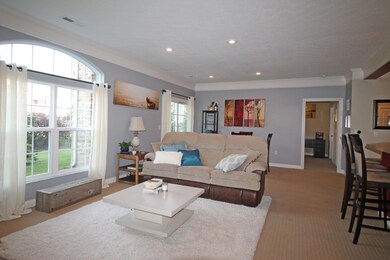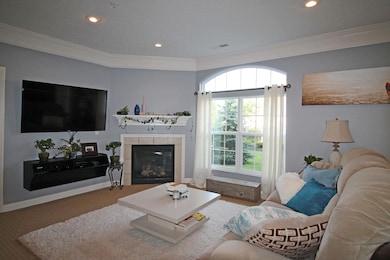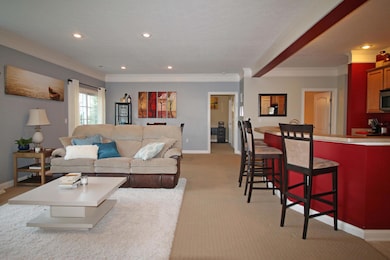
5072 Calais Dr Unit 5072 Columbus, OH 43221
Dexter Falls NeighborhoodHighlights
- Fitness Center
- Clubhouse
- 1 Car Attached Garage
- In Ground Pool
- Ranch Style House
- Patio
About This Home
As of November 2017Open House-July 12th 1-3pm. Picture perfect 1st floor condo in Brittany Place. Covered front entry. Attached single car Garage. Entry Foyer with alcove for table, bench seat, etc. 9' ceilings give the home an airy, open feeling. Spacious Great Room floor plan with open Living, Dining and Kitchen areas. There is a cozy gas log fireplace, breakfast bar counter & space for Dining table too. Well designed Kitchen with stainless steel appliances. Handy Laundry Room with office nearby. Spacious Owner's Suite with walk-n closet & Full Bath. BR 2 has walk-in closet & door to the 2nd Full Bath. Covered Patio & nicely landscaped common areas. Walk to the Pool & Clubhouse with Fitness Center. Home is equipped with Nest Thermostat. Close to Tuttle Mall, I-270. Immaculate & move-in ready!
Last Agent to Sell the Property
Julie McQuinn
Keller Williams Capital Ptnrs Listed on: 07/06/2015
Property Details
Home Type
- Condominium
Est. Annual Taxes
- $2,968
Year Built
- Built in 2006
Lot Details
- 1 Common Wall
- Irrigation
Parking
- 1 Car Attached Garage
Home Design
- Ranch Style House
- Slab Foundation
- Vinyl Siding
- Stone Exterior Construction
Interior Spaces
- 1,404 Sq Ft Home
- Gas Log Fireplace
- Laundry on main level
Kitchen
- Electric Range
- Microwave
- Dishwasher
Flooring
- Carpet
- Vinyl
Bedrooms and Bathrooms
- 2 Main Level Bedrooms
- 2 Full Bathrooms
Outdoor Features
- In Ground Pool
- Patio
Utilities
- Central Air
- Heating System Uses Gas
Listing and Financial Details
- Assessor Parcel Number 010-283067
Community Details
Overview
- Property has a Home Owners Association
- Association fees include lawn care, sewer, trash, water, snow removal
- Association Phone (614) 539-7726
- Elizabeth Swartz HOA
- On-Site Maintenance
Amenities
- Clubhouse
Recreation
- Fitness Center
- Community Pool
- Snow Removal
Ownership History
Purchase Details
Home Financials for this Owner
Home Financials are based on the most recent Mortgage that was taken out on this home.Purchase Details
Home Financials for this Owner
Home Financials are based on the most recent Mortgage that was taken out on this home.Purchase Details
Home Financials for this Owner
Home Financials are based on the most recent Mortgage that was taken out on this home.Purchase Details
Home Financials for this Owner
Home Financials are based on the most recent Mortgage that was taken out on this home.Similar Homes in Columbus, OH
Home Values in the Area
Average Home Value in this Area
Purchase History
| Date | Type | Sale Price | Title Company |
|---|---|---|---|
| Warranty Deed | $153,900 | Northwest Select Title Agenc | |
| Warranty Deed | $153,000 | Real Living Title Box | |
| Warranty Deed | $149,000 | Talon Group | |
| Warranty Deed | $156,700 | Hummel Titl |
Mortgage History
| Date | Status | Loan Amount | Loan Type |
|---|---|---|---|
| Open | $81,250 | Credit Line Revolving | |
| Open | $146,290 | New Conventional | |
| Previous Owner | $153,000 | Adjustable Rate Mortgage/ARM | |
| Previous Owner | $146,301 | FHA | |
| Previous Owner | $140,700 | Purchase Money Mortgage |
Property History
| Date | Event | Price | Change | Sq Ft Price |
|---|---|---|---|---|
| 03/31/2025 03/31/25 | Off Market | $172,000 | -- | -- |
| 11/30/2017 11/30/17 | Sold | $172,000 | -2.5% | $119 / Sq Ft |
| 10/31/2017 10/31/17 | Pending | -- | -- | -- |
| 08/31/2017 08/31/17 | For Sale | $176,400 | +14.6% | $122 / Sq Ft |
| 08/31/2015 08/31/15 | Sold | $153,990 | 0.0% | $110 / Sq Ft |
| 08/01/2015 08/01/15 | Pending | -- | -- | -- |
| 07/06/2015 07/06/15 | For Sale | $153,990 | +0.6% | $110 / Sq Ft |
| 05/20/2013 05/20/13 | Sold | $153,000 | -1.2% | $109 / Sq Ft |
| 04/20/2013 04/20/13 | Pending | -- | -- | -- |
| 04/05/2013 04/05/13 | For Sale | $154,900 | -- | $110 / Sq Ft |
Tax History Compared to Growth
Tax History
| Year | Tax Paid | Tax Assessment Tax Assessment Total Assessment is a certain percentage of the fair market value that is determined by local assessors to be the total taxable value of land and additions on the property. | Land | Improvement |
|---|---|---|---|---|
| 2024 | $3,545 | $79,000 | $17,850 | $61,150 |
| 2023 | $3,500 | $79,000 | $17,850 | $61,150 |
| 2022 | $2,997 | $57,790 | $18,130 | $39,660 |
| 2021 | $3,003 | $57,790 | $18,130 | $39,660 |
| 2020 | $3,006 | $57,790 | $18,130 | $39,660 |
| 2019 | $3,047 | $50,230 | $15,750 | $34,480 |
| 2018 | $3,021 | $50,230 | $15,750 | $34,480 |
| 2017 | $3,045 | $50,230 | $15,750 | $34,480 |
| 2016 | $3,307 | $49,920 | $9,840 | $40,080 |
| 2015 | $3,002 | $49,920 | $9,840 | $40,080 |
| 2014 | $3,009 | $49,920 | $9,840 | $40,080 |
| 2013 | $1,484 | $49,910 | $9,835 | $40,075 |
Agents Affiliated with this Home
-
Steve Smith

Seller's Agent in 2017
Steve Smith
Keller Williams Consultants
(614) 205-3394
2 in this area
374 Total Sales
-
N
Buyer's Agent in 2017
NON MEMBER
NON MEMBER OFFICE
-
J
Seller's Agent in 2015
Julie McQuinn
Keller Williams Capital Ptnrs
-
Nicole Yoder-Barnhart

Seller's Agent in 2013
Nicole Yoder-Barnhart
Howard Hanna Real Estate Serv
(614) 679-3412
507 Total Sales
-
Madeline Andrews

Buyer's Agent in 2013
Madeline Andrews
RE/MAX
(614) 668-4400
44 Total Sales
Map
Source: Columbus and Central Ohio Regional MLS
MLS Number: 215023972
APN: 010-283067
- 3998 Kul Cir S
- 3957 Kul Cir N
- 3980 Thims Ct
- 3958 Thims Ct
- 3925 Shadowstone Way
- 3717 Heatherglen Dr
- 3755 Stoneybrook Ct
- 3794 Bridle Ct
- 3604 Nightspring Ct
- 5372 Thistledown Dr
- 4969 Shannonbrook Dr
- 3580 Dockside Ct
- 4221 Colister Dr Unit 11
- 0 Davidson Rd
- 3622 Boathouse Dr
- 3867 Braidwood Dr
- 5713 Shannon Heights Blvd
- 4391 Shire Cove Rd
- 4359 Shire Cove Rd
- 0 Hickory Chase Way
