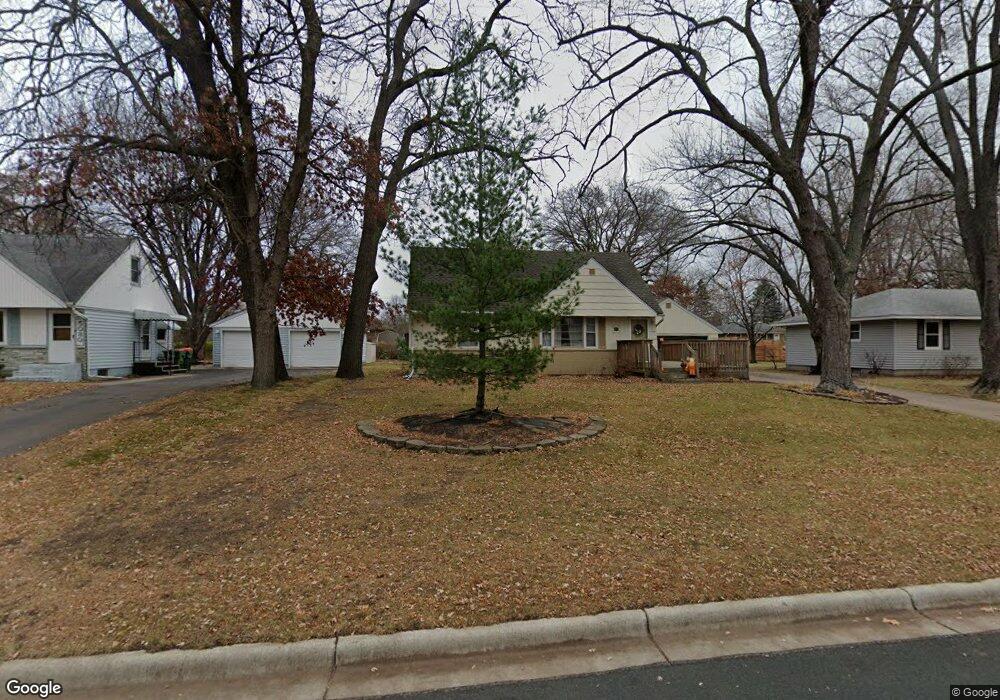5072 Longview Dr New Brighton, MN 55112
Estimated Value: $306,000 - $334,584
3
Beds
1
Bath
924
Sq Ft
$347/Sq Ft
Est. Value
About This Home
This home is located at 5072 Longview Dr, New Brighton, MN 55112 and is currently estimated at $320,396, approximately $346 per square foot. 5072 Longview Dr is a home located in Ramsey County with nearby schools including Sunnyside Elementary School, Edgewood Middle School, and Irondale Senior High School.
Ownership History
Date
Name
Owned For
Owner Type
Purchase Details
Closed on
May 18, 2015
Sold by
Daugherty Steven T and Daugherty Janessa J
Bought by
Thompson Nathan S
Current Estimated Value
Home Financials for this Owner
Home Financials are based on the most recent Mortgage that was taken out on this home.
Original Mortgage
$164,700
Outstanding Balance
$126,602
Interest Rate
3.62%
Mortgage Type
New Conventional
Estimated Equity
$193,794
Create a Home Valuation Report for This Property
The Home Valuation Report is an in-depth analysis detailing your home's value as well as a comparison with similar homes in the area
Home Values in the Area
Average Home Value in this Area
Purchase History
| Date | Buyer | Sale Price | Title Company |
|---|---|---|---|
| Thompson Nathan S | $188,545 | Liberty Title Inc |
Source: Public Records
Mortgage History
| Date | Status | Borrower | Loan Amount |
|---|---|---|---|
| Open | Thompson Nathan S | $164,700 |
Source: Public Records
Tax History Compared to Growth
Tax History
| Year | Tax Paid | Tax Assessment Tax Assessment Total Assessment is a certain percentage of the fair market value that is determined by local assessors to be the total taxable value of land and additions on the property. | Land | Improvement |
|---|---|---|---|---|
| 2025 | $3,912 | $323,100 | $71,500 | $251,600 |
| 2023 | $3,912 | $302,900 | $65,000 | $237,900 |
| 2022 | $3,418 | $296,900 | $60,000 | $236,900 |
| 2021 | $3,132 | $247,700 | $60,000 | $187,700 |
| 2020 | $3,398 | $232,500 | $56,600 | $175,900 |
| 2019 | $2,610 | $233,300 | $56,600 | $176,700 |
| 2018 | $2,624 | $194,500 | $56,600 | $137,900 |
| 2017 | $2,332 | $191,000 | $56,600 | $134,400 |
| 2016 | $2,310 | $0 | $0 | $0 |
| 2015 | $2,332 | $163,200 | $53,000 | $110,200 |
| 2014 | $2,166 | $0 | $0 | $0 |
Source: Public Records
Map
Nearby Homes
- 2253 County Road H
- 5060 Sunnyside Rd
- 5061 Long Lake Rd
- 2344 Thorndale Ave
- 1937 Longview Dr
- 2454 Long Lake Rd
- 5200 Long Lake Rd
- 3001 Woodale Dr
- 5237 Irondale Rd
- 7625 Pleasant View Dr
- 2189 Long Lake Rd
- 2247 Walnut Ct S
- 3032 County Road H2
- 1540 Mississippi St
- 2087 Violet Ln
- 2211 Brittany Ct
- 2345 Stinson Blvd
- 6611 Mckinley St NE
- 1272 Poppyseed Dr
- 2550 Moundsview Dr Unit 49
- 5072 5072 Longview Dr
- 5080 Longview Dr
- 5066 Longview Dr
- 5071 5071 Red Oak Dr
- 5071 Red Oak Dr
- 5086 Longview Dr
- 5060 Longview Dr
- 5079 Red Oak Dr
- 5079 5079 Red Oak Dr
- 5065 Red Oak Dr
- 5071 Longview Dr
- 5085 Red Oak Dr
- 5059 Red Oak Dr
- 5079 Longview Dr
- 5065 Longview Dr
- 5092 Longview Dr
- 5054 Longview Dr
- 5085 Longview Dr
- 5059 Longview Dr
- 2728 Woodcrest Dr
