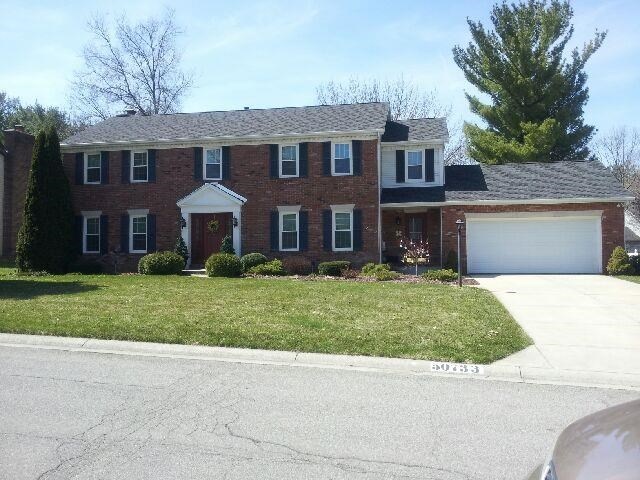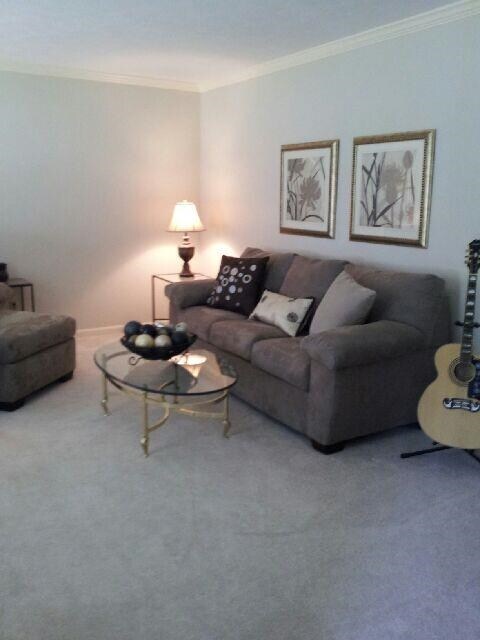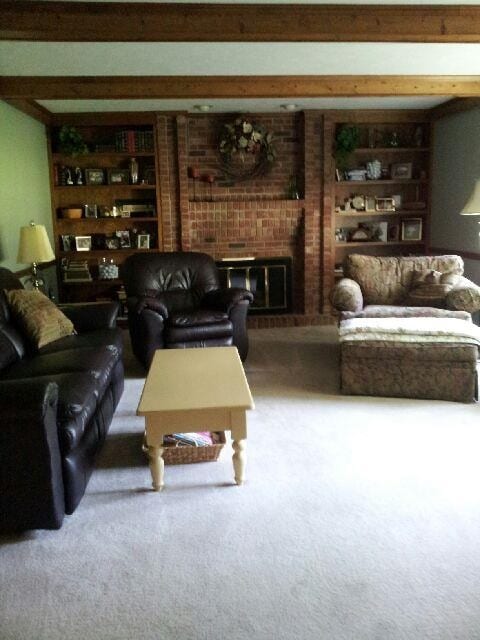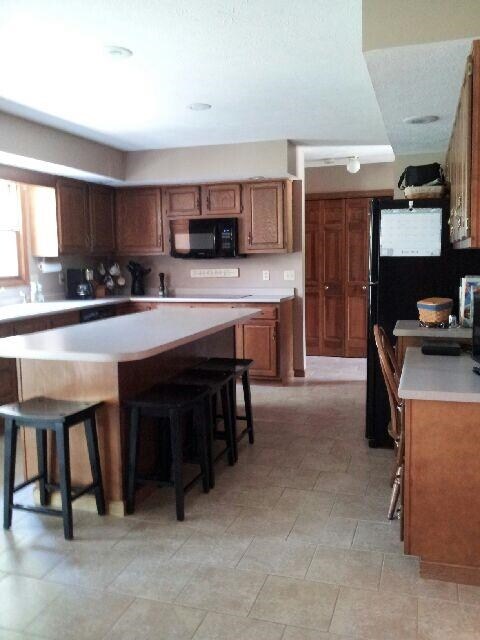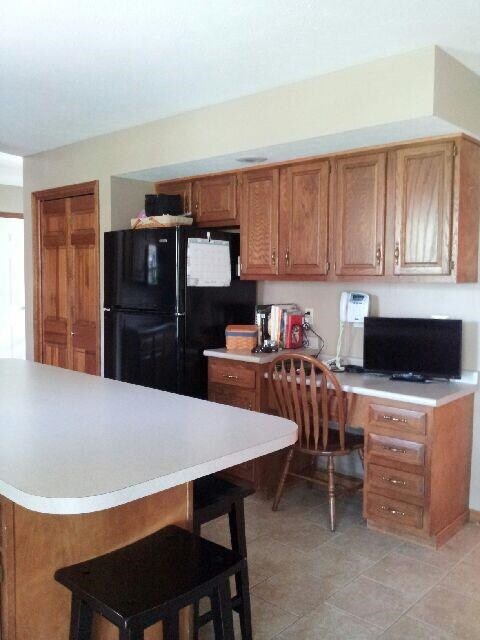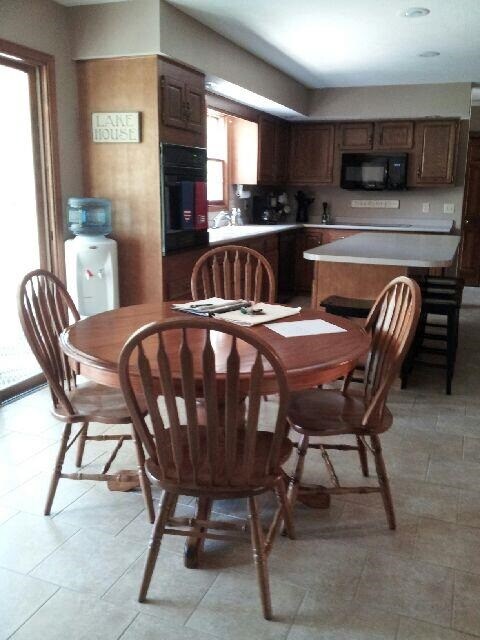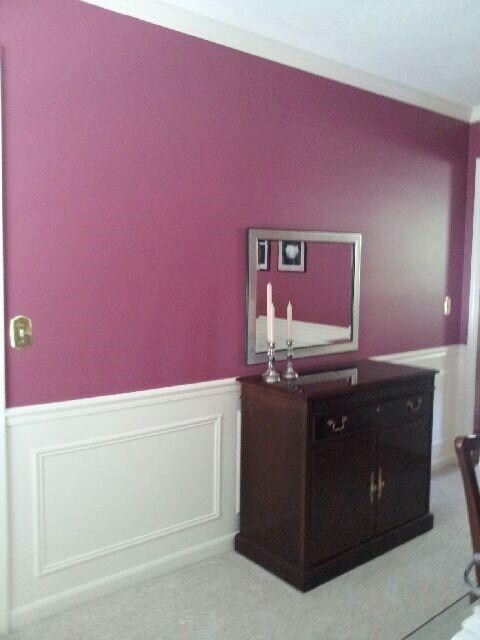
50733 Birkdale Ct Granger, IN 46530
Granger NeighborhoodEstimated Value: $443,000 - $557,000
Highlights
- Traditional Architecture
- Wood Flooring
- Formal Dining Room
- Prairie Vista Elementary School Rated A
- Beamed Ceilings
- Enclosed patio or porch
About This Home
As of August 2014Move right into this, Century Built, 4 Br, 2.5 Ba home with finished basement in this desirable Knollwood Neighborhood. This home have a Champion Lifetime guarantee on windows and Front and side entry Doors. Both full baths have new tile. Master Bedroom has a new updated bath with walk-in shower and a 5th bedroom for use as a nursery or office. Most updates were made in last 3-5 years. Home has neutral colors, Dinning has chair round, Rooms have crown molding and very large bedrooms. The finished basement has a full kitchen, High efficiency furnace has a every 6 months service plan. The roof has added insulation and a power attic vent.
Last Agent to Sell the Property
Gloria Brown
Berkshire Hathaway HomeServices Elkhart Listed on: 06/07/2014
Home Details
Home Type
- Single Family
Est. Annual Taxes
- $2,758
Year Built
- Built in 1985
Lot Details
- 0.39 Acre Lot
- Lot Dimensions are 106 x 160
- Rural Setting
- Landscaped
- Level Lot
- Irrigation
HOA Fees
- $10 Monthly HOA Fees
Home Design
- Traditional Architecture
- Brick Exterior Construction
- Poured Concrete
- Shingle Roof
- Asphalt Roof
- Vinyl Construction Material
Interior Spaces
- 2-Story Property
- Built-in Bookshelves
- Built-In Features
- Chair Railings
- Crown Molding
- Beamed Ceilings
- Ceiling Fan
- Screen For Fireplace
- Gas Log Fireplace
- ENERGY STAR Qualified Windows
- ENERGY STAR Qualified Doors
- Entrance Foyer
- Formal Dining Room
- Attic Fan
- Fire and Smoke Detector
Kitchen
- Eat-In Kitchen
- Oven or Range
- Kitchen Island
- Laminate Countertops
- Disposal
Flooring
- Wood
- Carpet
- Tile
Bedrooms and Bathrooms
- 4 Bedrooms
- Walk-In Closet
- Double Vanity
- Bathtub with Shower
- Separate Shower
Laundry
- Laundry on main level
- Washer and Gas Dryer Hookup
Finished Basement
- Basement Fills Entire Space Under The House
- Sump Pump
- 1 Bathroom in Basement
- 3 Bedrooms in Basement
- Natural lighting in basement
Parking
- 2 Car Attached Garage
- Garage Door Opener
Eco-Friendly Details
- Energy-Efficient Insulation
- Energy-Efficient Doors
- ENERGY STAR/Reflective Roof
Outdoor Features
- Enclosed patio or porch
Utilities
- Forced Air Heating and Cooling System
- High-Efficiency Furnace
- Heating System Uses Gas
- Private Company Owned Well
- Well
- Septic System
- Cable TV Available
Listing and Financial Details
- Home warranty included in the sale of the property
- Assessor Parcel Number 71-04-10-305-012.000-011
Ownership History
Purchase Details
Home Financials for this Owner
Home Financials are based on the most recent Mortgage that was taken out on this home.Similar Homes in the area
Home Values in the Area
Average Home Value in this Area
Purchase History
| Date | Buyer | Sale Price | Title Company |
|---|---|---|---|
| Page Andrew | -- | -- |
Mortgage History
| Date | Status | Borrower | Loan Amount |
|---|---|---|---|
| Open | Page Andrew | $256,500 |
Property History
| Date | Event | Price | Change | Sq Ft Price |
|---|---|---|---|---|
| 08/01/2014 08/01/14 | Sold | $285,000 | -1.4% | $76 / Sq Ft |
| 06/10/2014 06/10/14 | Pending | -- | -- | -- |
| 06/07/2014 06/07/14 | For Sale | $289,000 | -- | $77 / Sq Ft |
Tax History Compared to Growth
Tax History
| Year | Tax Paid | Tax Assessment Tax Assessment Total Assessment is a certain percentage of the fair market value that is determined by local assessors to be the total taxable value of land and additions on the property. | Land | Improvement |
|---|---|---|---|---|
| 2024 | $3,854 | $436,600 | $67,300 | $369,300 |
| 2023 | $3,806 | $435,200 | $67,200 | $368,000 |
| 2022 | $4,117 | $422,700 | $67,200 | $355,500 |
| 2021 | $3,612 | $356,400 | $31,600 | $324,800 |
| 2020 | $3,386 | $336,800 | $50,200 | $286,600 |
| 2019 | $3,352 | $332,800 | $28,400 | $304,400 |
| 2018 | $2,762 | $286,400 | $24,200 | $262,200 |
| 2017 | $2,820 | $281,200 | $24,200 | $257,000 |
| 2016 | $2,173 | $223,000 | $19,200 | $203,800 |
| 2014 | $2,195 | $218,000 | $19,200 | $198,800 |
| 2013 | $2,314 | $218,000 | $19,200 | $198,800 |
Agents Affiliated with this Home
-
G
Seller's Agent in 2014
Gloria Brown
Berkshire Hathaway HomeServices Elkhart
-
Gisele Robinson

Buyer's Agent in 2014
Gisele Robinson
Coldwell Banker Real Estate Group
(574) 210-6085
15 in this area
119 Total Sales
Map
Source: Indiana Regional MLS
MLS Number: 201422961
APN: 71-04-10-305-012.000-011
- 50866 Country Knolls Dr
- 51086 Woodcliff Ct
- 16166 Candlewycke Ct
- 15171 Gossamer Trail
- 16230 Oak Hill Blvd
- 15095 Gossamer Lot 10 Trail Unit 10
- 15065 Woodford Lot 8 Trail Unit 8
- 51167 Huntington Ln
- 71080 Grafalcon Ct
- 14970 Woodford Lot 20 Trail Unit 20
- 0 Hidden Hills Dr Unit 12 25010102
- 51025 Bellcrest Cir
- 51491 Highland Shores Dr
- 14929 Trail Unit 1
- 51336 Hunting Ridge Trail N
- 32120 Bent Oak Trail
- 15626 Cold Spring Ct
- 51695 Fox Pointe Ln
- 32170 Bent Oak Trail
- 51501 Stratton Ct
- 50733 Birkdale Ct
- 50709 Birkdale Ct
- 50747 Birkdale Ct
- 50716 Canyon Ln
- 50736 Canyon Ln
- 50736 Birkdale Ct
- 50691 Birkdale Ct
- 15741 Sunrise Trail
- 50700 Canyon Ln
- 50714 Birkdale Ct
- 15802 Sunrise Trail
- 50696 Birkdale Ct
- 15768 Sunrise Trail
- 50675 Birkdale Ct
- 15828 Sunrise Trail
- 50680 Canyon Ln
- 15711 Sunrise Trail
- 50699 Canyon Ln
- 50741 Canyon Ln
- 50737 Glen Meadow Ln
