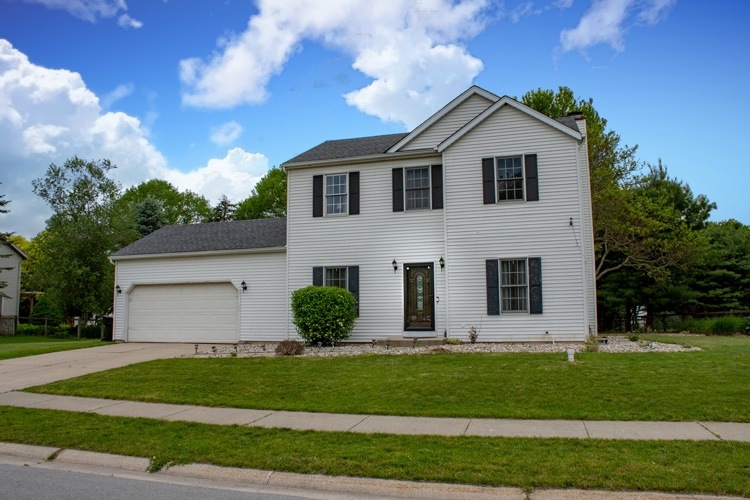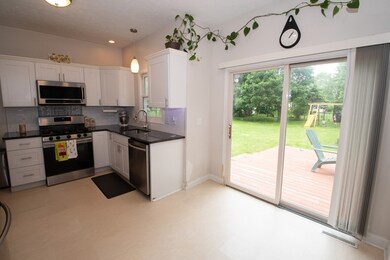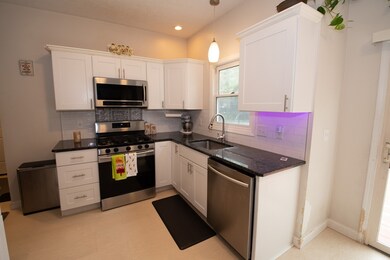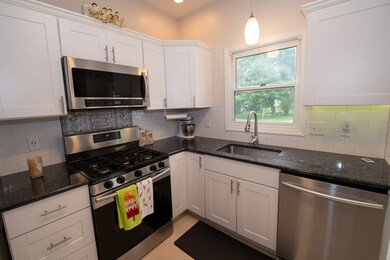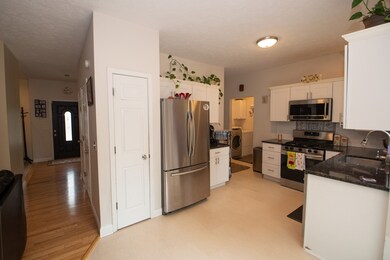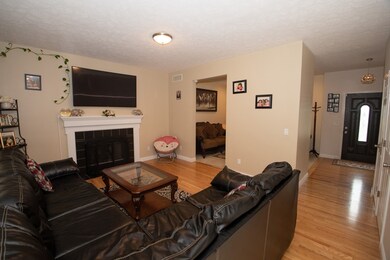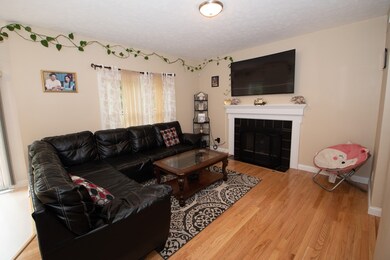
50737 Covered Bridge Dr Granger, IN 46530
Granger NeighborhoodHighlights
- Traditional Architecture
- Solid Surface Countertops
- Utility Sink
- Mary Frank Harris Elementary School Rated A
- Formal Dining Room
- 2 Car Attached Garage
About This Home
As of December 2020Check out this traditional two-story with modern amenities in the popular Harris Crossing subdivision. This home has been updated within the last 4 years. The beautiful kitchen features white cabinets and modern hardware, granite counter tops, stainless steel 5 burner gas range, microwave, and dishwasher. The main level features 9' ceilings throughout, a large formal dining room, a living room, and a family room with a gas log fireplace. Head upstairs to large master suite which boasts a large walk-in closet and updated bathroom with gorgeous tile walk-in shower and tile flooring. The upper level is rounded out by 2 additional large bedrooms and full hall bath. Heading down to the lower level you will find a large finished area that would make for a great home theater area, a man cave or playroom with still offering plenty of storage. Head outside and relax on your large deck and patio perfect for hosting cookouts or taking it all in from your private backyard. Call today for your private showing!
Last Buyer's Agent
NCIAR NonMember
NonMember NCIAR
Home Details
Home Type
- Single Family
Est. Annual Taxes
- $1,629
Year Built
- Built in 1996
Lot Details
- 0.4 Acre Lot
- Lot Dimensions are 115 x 153
- Landscaped
- Level Lot
HOA Fees
- $8 Monthly HOA Fees
Parking
- 2 Car Attached Garage
- Garage Door Opener
- Driveway
Home Design
- Traditional Architecture
- Poured Concrete
- Shingle Roof
- Asphalt Roof
- Vinyl Construction Material
Interior Spaces
- 2-Story Property
- Ceiling height of 9 feet or more
- Gas Log Fireplace
- Living Room with Fireplace
- Formal Dining Room
- Storm Doors
Kitchen
- Solid Surface Countertops
- Utility Sink
Bedrooms and Bathrooms
- 3 Bedrooms
- En-Suite Primary Bedroom
- Walk-In Closet
Laundry
- Laundry on main level
- Gas And Electric Dryer Hookup
Partially Finished Basement
- Basement Fills Entire Space Under The House
- 2 Bedrooms in Basement
Schools
- Mary Frank Elementary School
- Discovery Middle School
- Penn High School
Utilities
- Forced Air Heating and Cooling System
- Heating System Uses Gas
- Private Company Owned Well
- Well
- Septic System
- Cable TV Available
Additional Features
- Patio
- Suburban Location
Listing and Financial Details
- Assessor Parcel Number 71-05-08-326-034.000-011
Ownership History
Purchase Details
Home Financials for this Owner
Home Financials are based on the most recent Mortgage that was taken out on this home.Purchase Details
Home Financials for this Owner
Home Financials are based on the most recent Mortgage that was taken out on this home.Purchase Details
Home Financials for this Owner
Home Financials are based on the most recent Mortgage that was taken out on this home.Similar Homes in the area
Home Values in the Area
Average Home Value in this Area
Purchase History
| Date | Type | Sale Price | Title Company |
|---|---|---|---|
| Warranty Deed | -- | Fidelity National Title | |
| Warranty Deed | -- | Metropolitan Title | |
| Warranty Deed | -- | -- |
Mortgage History
| Date | Status | Loan Amount | Loan Type |
|---|---|---|---|
| Open | $236,550 | New Conventional | |
| Previous Owner | $19,500 | New Conventional | |
| Previous Owner | $156,000 | New Conventional | |
| Previous Owner | $10,000 | New Conventional | |
| Previous Owner | $105,000 | New Conventional | |
| Previous Owner | $40,000 | New Conventional |
Property History
| Date | Event | Price | Change | Sq Ft Price |
|---|---|---|---|---|
| 12/18/2020 12/18/20 | Sold | $249,000 | -4.2% | $118 / Sq Ft |
| 09/19/2020 09/19/20 | For Sale | $260,000 | 0.0% | $124 / Sq Ft |
| 06/27/2020 06/27/20 | Pending | -- | -- | -- |
| 06/15/2020 06/15/20 | Price Changed | $260,000 | -7.1% | $124 / Sq Ft |
| 06/05/2020 06/05/20 | For Sale | $279,900 | +43.5% | $133 / Sq Ft |
| 10/21/2016 10/21/16 | Sold | $195,000 | -2.5% | $93 / Sq Ft |
| 09/10/2016 09/10/16 | Pending | -- | -- | -- |
| 08/11/2016 08/11/16 | For Sale | $199,900 | +48.1% | $95 / Sq Ft |
| 06/29/2016 06/29/16 | Sold | $135,000 | -2.9% | $64 / Sq Ft |
| 06/14/2016 06/14/16 | Pending | -- | -- | -- |
| 06/13/2016 06/13/16 | For Sale | $139,000 | -- | $66 / Sq Ft |
Tax History Compared to Growth
Tax History
| Year | Tax Paid | Tax Assessment Tax Assessment Total Assessment is a certain percentage of the fair market value that is determined by local assessors to be the total taxable value of land and additions on the property. | Land | Improvement |
|---|---|---|---|---|
| 2024 | $2,434 | $287,600 | $68,400 | $219,200 |
| 2023 | $2,386 | $288,900 | $68,400 | $220,500 |
| 2022 | $2,657 | $289,100 | $68,400 | $220,700 |
| 2021 | $2,335 | $241,500 | $33,500 | $208,000 |
| 2020 | $1,745 | $189,600 | $30,400 | $159,200 |
| 2019 | $1,677 | $183,300 | $30,600 | $152,700 |
| 2018 | $1,621 | $181,000 | $30,100 | $150,900 |
| 2017 | $1,259 | $145,200 | $24,500 | $120,700 |
| 2016 | $1,258 | $148,800 | $24,500 | $124,300 |
| 2014 | $1,349 | $151,900 | $24,500 | $127,400 |
Agents Affiliated with this Home
-
Michael Worden

Seller's Agent in 2020
Michael Worden
Howard Hanna SB Real Estate
(574) 292-1513
22 in this area
205 Total Sales
-
N
Buyer's Agent in 2020
NCIAR NonMember
NonMember NCIAR
-
Susan Ullery

Seller's Agent in 2016
Susan Ullery
RE/MAX
(574) 235-3446
33 in this area
209 Total Sales
-
Aaron Cowham

Seller's Agent in 2016
Aaron Cowham
Howard Hanna SB Real Estate
(574) 532-8412
31 in this area
270 Total Sales
Map
Source: Indiana Regional MLS
MLS Number: 202020736
APN: 71-05-08-326-034.000-011
- 50576 Park Ln W
- 51040 Oak Lined Dr
- 51150 Mason James Dr
- 11511 Greyson Alan Dr
- 11560 Greyson Alan Dr
- 12261 Rocky Ridge Trail
- 11002 Maumee Dr
- 50778 Brownstone Dr
- 27153 Redfield St
- 11580 Anderson Rd
- 51771 Covered Wagon Trail
- 26326 Sweetbriar St
- 26382 Acorn St
- 70765 Brande Creek Dr
- 50650 Cherry Rd
- 10173 Halcyon Ct
- 14 Ashley Rd
- 10085 Wescott Dr
- 15 Ashley Rd
- 13 Ashley Rd
