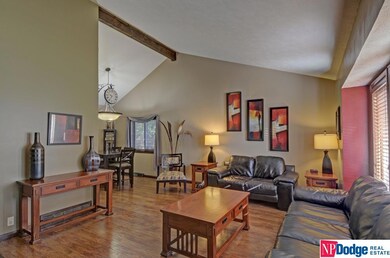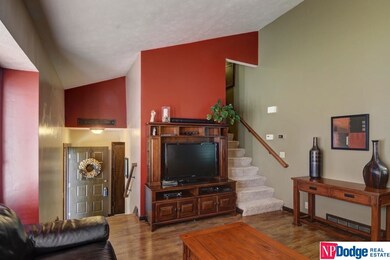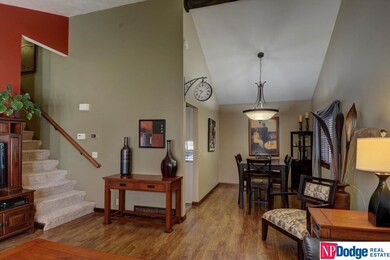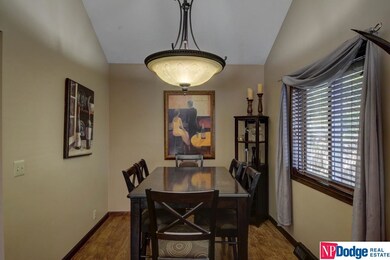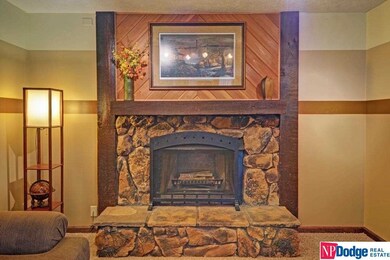
Highlights
- No HOA
- Cul-De-Sac
- Porch
- Ackerman Elementary School Rated A-
- Skylights
- 2 Car Attached Garage
About This Home
As of August 2017Nicely updated home in quiet cul-de-sac just blocks from Millard Schools, church and Zorinsky Recreational Lake. New roof '13, siding '11, updated baths upstairs '13, basement carpet '12, and new flooring in entry, living room, dining room and kitchen in '10. Vaulted ceilings, stainless appliances, flat yard w/privacy fence, 3/4 master bath and fireplace in family room. Basement could also be used as a bonus room.
Last Agent to Sell the Property
Coldwell Banker NHS RE Brokerage Phone: 402-981-2980 License #20000382 Listed on: 11/08/2014

Home Details
Home Type
- Single Family
Est. Annual Taxes
- $3,126
Year Built
- Built in 1983
Lot Details
- Lot Dimensions are 66 x 113
- Cul-De-Sac
- Property is Fully Fenced
- Wood Fence
- Level Lot
Parking
- 2 Car Attached Garage
Home Design
- Brick Exterior Construction
- Composition Roof
Interior Spaces
- 3-Story Property
- Ceiling height of 9 feet or more
- Ceiling Fan
- Skylights
- Window Treatments
- Family Room with Fireplace
- Basement
- Basement Windows
Kitchen
- Oven
- Microwave
- Dishwasher
- Disposal
Flooring
- Wall to Wall Carpet
- Laminate
- Ceramic Tile
Bedrooms and Bathrooms
- 3 Bedrooms
Laundry
- Dryer
- Washer
Outdoor Features
- Patio
- Shed
- Porch
Schools
- Ackerman Elementary School
- Russell Middle School
- Millard West High School
Utilities
- Forced Air Heating and Cooling System
- Heating System Uses Gas
- Cable TV Available
Community Details
- No Home Owners Association
- Lakeview Heights Subdivision
Listing and Financial Details
- Assessor Parcel Number 1604275054
- Tax Block 50
Ownership History
Purchase Details
Purchase Details
Purchase Details
Home Financials for this Owner
Home Financials are based on the most recent Mortgage that was taken out on this home.Purchase Details
Home Financials for this Owner
Home Financials are based on the most recent Mortgage that was taken out on this home.Purchase Details
Home Financials for this Owner
Home Financials are based on the most recent Mortgage that was taken out on this home.Purchase Details
Similar Homes in Omaha, NE
Home Values in the Area
Average Home Value in this Area
Purchase History
| Date | Type | Sale Price | Title Company |
|---|---|---|---|
| Warranty Deed | $163,000 | Green Title & Escrow | |
| Special Warranty Deed | -- | None Listed On Document | |
| Warranty Deed | $182,000 | None Available | |
| Warranty Deed | $165,000 | Ambassador Title Services | |
| Warranty Deed | $153,000 | Nlta | |
| Warranty Deed | $150,000 | -- |
Mortgage History
| Date | Status | Loan Amount | Loan Type |
|---|---|---|---|
| Previous Owner | $117,975 | New Conventional | |
| Previous Owner | $158,550 | VA | |
| Previous Owner | $267,750 | New Conventional | |
| Previous Owner | $12,079 | Credit Line Revolving | |
| Previous Owner | $145,278 | New Conventional | |
| Previous Owner | $150,130 | FHA | |
| Previous Owner | $106,500 | Unknown |
Property History
| Date | Event | Price | Change | Sq Ft Price |
|---|---|---|---|---|
| 08/18/2017 08/18/17 | Sold | $181,500 | +3.7% | $97 / Sq Ft |
| 07/09/2017 07/09/17 | Pending | -- | -- | -- |
| 07/07/2017 07/07/17 | For Sale | $175,000 | +6.1% | $93 / Sq Ft |
| 01/30/2015 01/30/15 | Sold | $165,000 | -2.9% | $88 / Sq Ft |
| 11/11/2014 11/11/14 | Pending | -- | -- | -- |
| 11/07/2014 11/07/14 | For Sale | $170,000 | -- | $91 / Sq Ft |
Tax History Compared to Growth
Tax History
| Year | Tax Paid | Tax Assessment Tax Assessment Total Assessment is a certain percentage of the fair market value that is determined by local assessors to be the total taxable value of land and additions on the property. | Land | Improvement |
|---|---|---|---|---|
| 2023 | $4,826 | $242,400 | $27,600 | $214,800 |
| 2022 | $4,753 | $224,900 | $27,600 | $197,300 |
| 2021 | $4,729 | $224,900 | $27,600 | $197,300 |
| 2020 | $3,969 | $187,200 | $27,600 | $159,600 |
| 2019 | $3,981 | $187,200 | $27,600 | $159,600 |
| 2018 | $3,530 | $163,700 | $27,600 | $136,100 |
| 2017 | $3,474 | $163,700 | $27,600 | $136,100 |
| 2016 | $3,287 | $154,700 | $10,700 | $144,000 |
| 2015 | $3,136 | $144,600 | $10,000 | $134,600 |
| 2014 | $3,136 | $144,600 | $10,000 | $134,600 |
Agents Affiliated with this Home
-
Mike Evans

Seller's Agent in 2017
Mike Evans
BHHS Ambassador Real Estate
(402) 616-1610
165 Total Sales
-
Troy Benes

Seller Co-Listing Agent in 2017
Troy Benes
BHHS Ambassador Real Estate
(402) 658-6522
666 Total Sales
-
Jo Flairty

Buyer's Agent in 2017
Jo Flairty
NP Dodge Real Estate Sales, Inc.
(402) 290-9505
60 Total Sales
-
Doug Todd
D
Seller's Agent in 2015
Doug Todd
Coldwell Banker NHS RE
(402) 981-2980
9 Total Sales
-
Shelly Anderson

Buyer's Agent in 2015
Shelly Anderson
BHHS Ambassador Real Estate
(402) 612-5410
70 Total Sales
Map
Source: Great Plains Regional MLS
MLS Number: 21420612
APN: 0427-5054-16
- 5074 S 159th Cir
- 15902 T St
- 5210 S 165th St
- 4841 S 165th St
- 5323 S 155th St
- 16607 Riggs St
- 5805 S 160th St
- 15429 Allan Dr
- 5818 S 159th St
- 15365 Orchard Ave
- 15306 Allan Dr
- 5118 S 167th Ave
- 16367 Y St
- 16712 V St
- 5801 S 167th Ave
- 16259 Jefferson St
- 15311 Blackwell Dr
- 15163 T St
- 6306 S 156th Ave
- 6415 S 162nd Terrace Cir

