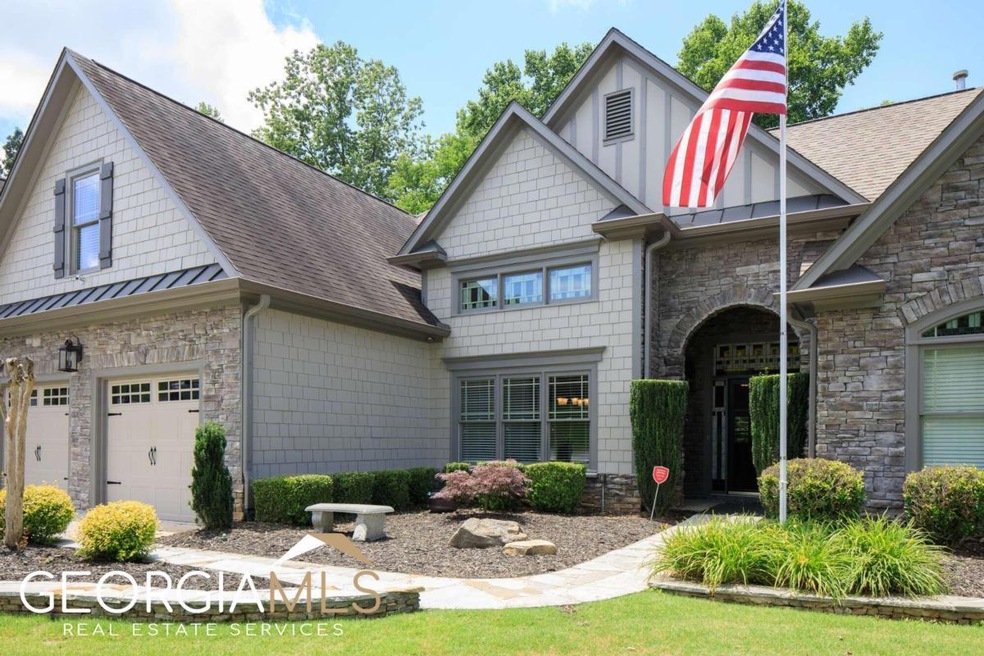Welcome to this beautiful 6 bedroom, 4.5 bath home, in the desirable subdivision of Sentinel Grove. Centrally located near shopping, schools, and GA 400, this home has it all! Perfect for large families or multigeneration living, the main floor houses the kitchen, dining room, eating space, formal living, family room and laundry room, three bedrooms and two-and one-half bathrooms. Upstairs you will find two more bedrooms and a full bathroom. The home boasts one full kitchen, with stainless steel appliances and granite counters, breakfast bar, and one kitchenette (basement) with full sized refrigerator, microwave, sink. Refrigerators in both kitchens convey with the sale. Two stone fireplaces in each family room will keep the winter months warm and toasty! And EVERYONE will love the Media room with overhead projector, 90-inch disappearing screen and surround sound for a movie theatre experience at home! All media equipment conveys with the sale! The finished basement has a family room, dining area, game area, tool room, projection room, den/office large bedroom with two closets, full bath, and a hidden safe room! Plus, additional storage. Relax on the top covered deck or the screened in bottom patio. The tastefully landscaped yard and pond, with water feature add that little something extra! Sit back, recline, and listen to the sounds of nature and while enjoying a cup of coffee or a cookout with family.

