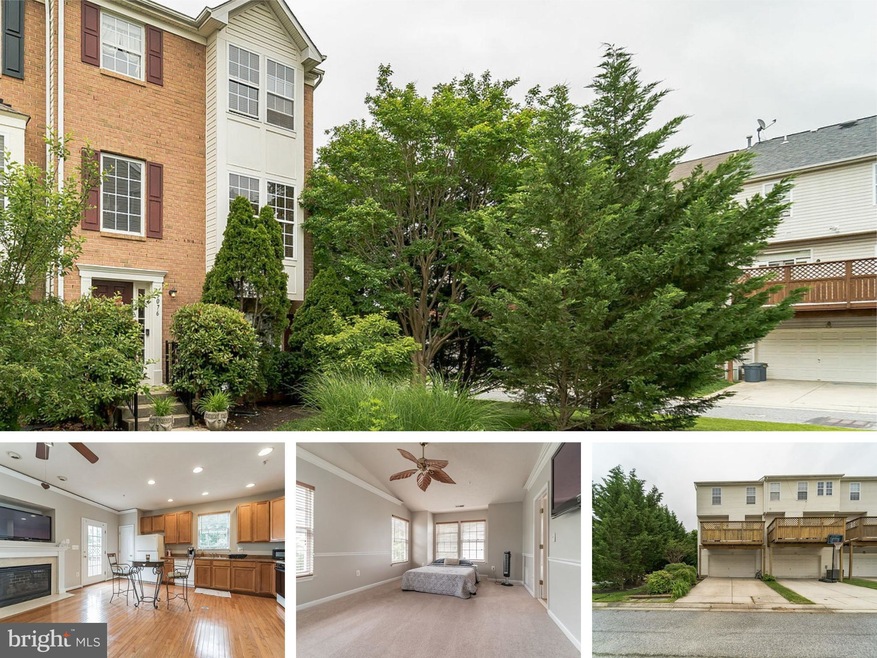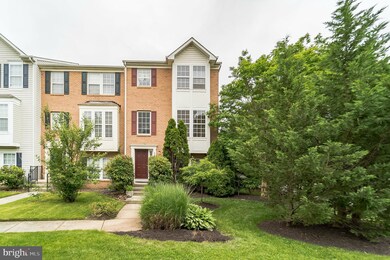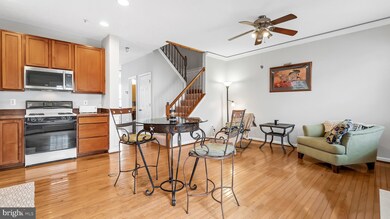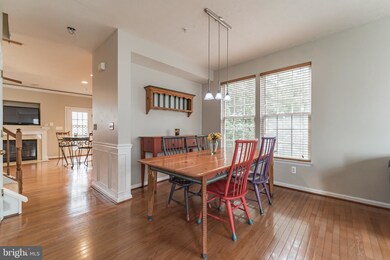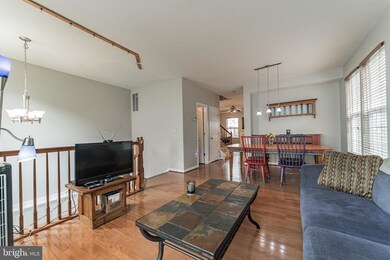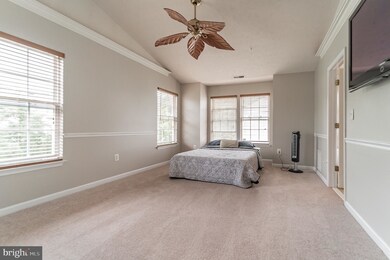
5076 Kemsley Ct Rosedale, MD 21237
Estimated Value: $368,000 - $409,215
Highlights
- Open Floorplan
- Wood Flooring
- 2 Car Attached Garage
- Colonial Architecture
- 1 Fireplace
- Eat-In Kitchen
About This Home
As of July 2022URGENT – BUY THIS AWESOME END UNIT TOWNHOME FOR LESS THAN $1,700 PER MONTH OR TRADE! PERFECT MOVE-IN CONDITION AND READY FOR YOU! IT IS IDEALLY LOCATED CLOSE TO POPULAR SHOPS, RESTAURANTS, AND DAILY CONVENIENCES INCLUDING THE AVENUE. NEARBY NOTTINGHAM PARK ALSO OFFERS A PLAYGROUND FOR CHILDREN AND MULTIPLE FIELDS FOR TEAM SPORTS. ENJOY EASY ACCESS TO TRANSPORTATION HUBS FOR HASSLE-FREE COMMUTES AS WELL. DESIGNED WITH PLENTY OF SPACE TO ENJOY, THE INTERIORS ARE DEDICATED TO EASY LIVING WITH A VERSATILE LAYOUT. POSITIONED IN A QUIET COMPLEX, THIS IMPRESSIVE HOME IS IN IMMACULATE CONDITION AND PROVIDES READYMADE COMFORT OVER THREE FINISHED LEVELS. FEATURES INCLUDE A BRIGHT AND ROOMY LIVING AND DINING AREA WITH HARDWOOD FLOORS THROUGHOUT, DOOR LEADING TO REAR DECK, SPACIOUS PRIMARY BEDROOM WITH WALK-IN CLOSET AND WALL-MOUNTED TV, AND FUNCTIONAL EAT-IN KITCHEN WITH QUALITY APPLIANCES INCLUDING A GAS STOVE PLUS A GAS FIREPLACE TO ADD WARMTH AND COMFORT INTO THE HEART OF THE HOME ON THOSE CHILLY EVENINGS. THIS HOME ALSO INCLUDES SIZEABLE BEDROOMS WITH CEILING FANS AND NEW CARPET, CATHEDRAL CEILING, POSSIBLE THIRD FULL BATH ON THE LOWER LEVEL, AND A 2-CAR GARAGE IN THE REAR. PERFECT FOR OWNER-OCCUPIERS OR TURN IT INTO AN INCOME-GENERATING PROPERTY WITH AN ALL-INCLUSIVE APPEAL AND ABILITY TO ADD FURTHER VALUE. OPEN HOUSE SATURDAY 6/04 FROM 1-2 PM. MAXIMUM OF 3 PEOPLE PER GROUP.
Last Agent to Sell the Property
Vinny Steo
RE/MAX Community Real Estate License #586133 Listed on: 06/02/2022
Townhouse Details
Home Type
- Townhome
Est. Annual Taxes
- $4,152
Year Built
- Built in 2002
Lot Details
- 4,612 Sq Ft Lot
- Property is in very good condition
HOA Fees
- $45 Monthly HOA Fees
Parking
- 2 Car Attached Garage
- Rear-Facing Garage
- Driveway
Home Design
- Colonial Architecture
- Brick Exterior Construction
- Slab Foundation
- Vinyl Siding
Interior Spaces
- Property has 3 Levels
- Open Floorplan
- Crown Molding
- Wainscoting
- Recessed Lighting
- 1 Fireplace
- Dining Area
- Partially Finished Basement
- Basement Fills Entire Space Under The House
Kitchen
- Eat-In Kitchen
- Stove
- Built-In Microwave
- Dishwasher
Flooring
- Wood
- Ceramic Tile
Bedrooms and Bathrooms
Utilities
- Forced Air Heating and Cooling System
- Natural Gas Water Heater
Community Details
- Association fees include lawn maintenance, snow removal
- Eaton Square HOA, Phone Number (410) 939-1500
- Eaton Square Subdivision
Listing and Financial Details
- Tax Lot 104
- Assessor Parcel Number 04142300011447
Ownership History
Purchase Details
Home Financials for this Owner
Home Financials are based on the most recent Mortgage that was taken out on this home.Purchase Details
Purchase Details
Purchase Details
Similar Homes in Rosedale, MD
Home Values in the Area
Average Home Value in this Area
Purchase History
| Date | Buyer | Sale Price | Title Company |
|---|---|---|---|
| Kabugi Faith | $355,000 | Alex Justin S | |
| Thompson Mark E | -- | -- | |
| Thompson Mark E | $225,601 | -- | |
| Ryland Group Inc | $251,076 | -- |
Mortgage History
| Date | Status | Borrower | Loan Amount |
|---|---|---|---|
| Open | Kabugi Faith | $348,570 | |
| Previous Owner | Thompson Mark E | $164,608 | |
| Previous Owner | Thompson Mark E | $20,000 | |
| Previous Owner | Thompson Mark E | $20,000 | |
| Previous Owner | Thompson Mark E | $179,768 |
Property History
| Date | Event | Price | Change | Sq Ft Price |
|---|---|---|---|---|
| 07/08/2022 07/08/22 | Sold | $355,000 | -4.1% | $136 / Sq Ft |
| 06/13/2022 06/13/22 | Price Changed | $370,000 | +5.7% | $142 / Sq Ft |
| 06/12/2022 06/12/22 | Pending | -- | -- | -- |
| 06/02/2022 06/02/22 | For Sale | $349,900 | -- | $134 / Sq Ft |
Tax History Compared to Growth
Tax History
| Year | Tax Paid | Tax Assessment Tax Assessment Total Assessment is a certain percentage of the fair market value that is determined by local assessors to be the total taxable value of land and additions on the property. | Land | Improvement |
|---|---|---|---|---|
| 2024 | $4,596 | $299,867 | $0 | $0 |
| 2023 | $2,203 | $276,100 | $90,000 | $186,100 |
| 2022 | $4,259 | $274,333 | $0 | $0 |
| 2021 | $3,687 | $272,567 | $0 | $0 |
| 2020 | $3,282 | $270,800 | $90,000 | $180,800 |
| 2019 | $3,169 | $261,433 | $0 | $0 |
| 2018 | $4,165 | $252,067 | $0 | $0 |
| 2017 | $3,252 | $242,700 | $0 | $0 |
| 2016 | $3,407 | $235,500 | $0 | $0 |
| 2015 | $3,407 | $228,300 | $0 | $0 |
| 2014 | $3,407 | $221,100 | $0 | $0 |
Agents Affiliated with this Home
-

Seller's Agent in 2022
Vinny Steo
RE/MAX
(410) 793-1616
5 in this area
426 Total Sales
-
Boniface Ngure

Buyer's Agent in 2022
Boniface Ngure
ExecuHome Realty
(443) 621-5575
6 in this area
99 Total Sales
Map
Source: Bright MLS
MLS Number: MDBC2038538
APN: 14-2300011447
- 5074 Kemsley Ct
- 5458 Glenthorne Ct Unit 5458
- 5312 Millfield Rd
- 5236 Millfield Rd
- 5362 King Arthur Cir
- 9534 Shirewood Ct
- 9734 Philadelphia Rd
- 10 Bantry Ct
- 5124 Brightleaf Ct
- 5405 Princess Dr
- 5335 Hollowstone Cir
- 5333 Hollowstone Cir
- 5048 Brightleaf Ct
- 5310 Kelmscot Rd
- 9222 Nottingwood Rd
- 5240 King Ave
- 5245 King Ave
- 5015 Springhouse Cir
- 9422 Windpine Rd
- 1808 Watermark Way
- 5076 Kemsley Ct
- 5072 Kemsley Ct
- 5059 Kemsley Ct
- 5070 Kemsley Ct
- 5057 Kemsley Ct
- 5068 Kemsley Ct
- 5 Caterham Ct
- 7 Caterham Ct
- 3 Caterham Ct
- 5055 Kemsley Ct
- 11 Caterham Ct
- 5066 Kemsley Ct
- 5053 Leasdale Rd
- 13 Caterham Ct
- 5053 Kemsley Ct
- 5051 Leasdale Rd
- 5055 Leasdale Rd
- 5057 Leasdale Rd
- 5049 Leasdale Rd
- 5059 Leasdale Rd
