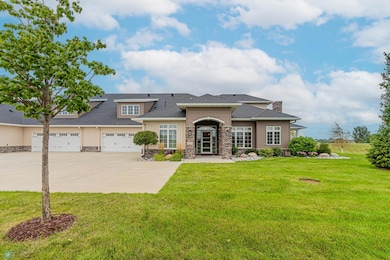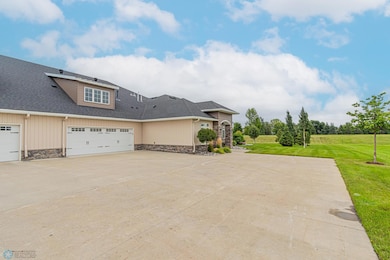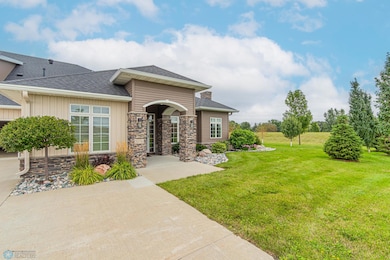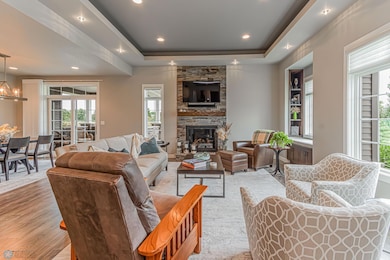
5076 Prosperity Way S Fargo, ND 58104
Centennial NeighborhoodEstimated payment $6,281/month
Highlights
- 1 Fireplace
- Mud Room
- 2 Car Attached Garage
- Discovery Middle School Rated A-
- Walk-In Pantry
- Living Room
About This Home
Experience maintenance-free main floor living with luxurious finishes in this extraordinary townhome! The spacious gourmet kitchen features high-end appliances, custom cabinetry, quartz countertops, tile backsplash, & walk-in pantry! Be amazed by the dramatic tray ceilings, hand-textured finishes, and the living room’s stunning fireplace detail. The spa-like master bathroom offers a tiled shower, dual-sink vanity and L shaped seating nook! Upper level features family room with built in bar area, 2 addtional bedrooms and bathrooom with stunning walk in tile shower. Enjoy your private patio that overlooks large backyard area - beautifully landscaped with a sprinkler system. Oversized, finished, and heated garage complete with a floor drain—this home has it all!
Open House Schedule
-
Sunday, June 22, 20253:00 to 4:30 pm6/22/2025 3:00:00 PM +00:006/22/2025 4:30:00 PM +00:00Add to Calendar
Townhouse Details
Home Type
- Townhome
Est. Annual Taxes
- $11,599
Year Built
- Built in 2016
HOA Fees
- $440 Monthly HOA Fees
Parking
- 2 Car Attached Garage
Home Design
- Brick Exterior Construction
- Slab Foundation
- Poured Concrete
Interior Spaces
- 3,228 Sq Ft Home
- 2-Story Property
- 1 Fireplace
- Mud Room
- Family Room
- Living Room
- Dining Room
- Walk-In Pantry
- Laundry Room
Bedrooms and Bathrooms
- 4 Bedrooms
Additional Features
- Accessible Entrance
- 1 Common Wall
- Forced Air Heating and Cooling System
Listing and Financial Details
- Assessor Parcel Number 01857600260000
- $16,052 per year additional tax assessments
Community Details
Overview
- Association fees include hazard insurance, lawn care, snow removal
- Association Phone (701) 799-0463
- The Aspens HOA
- The Aspens First Add Subdivision
Pet Policy
- Dogs and Cats Allowed
Map
Home Values in the Area
Average Home Value in this Area
Tax History
| Year | Tax Paid | Tax Assessment Tax Assessment Total Assessment is a certain percentage of the fair market value that is determined by local assessors to be the total taxable value of land and additions on the property. | Land | Improvement |
|---|---|---|---|---|
| 2024 | $11,599 | $375,000 | $37,750 | $337,250 |
| 2023 | $10,432 | $334,800 | $37,750 | $297,050 |
| 2022 | $10,273 | $322,900 | $50,750 | $272,150 |
| 2021 | $10,147 | $322,900 | $50,750 | $272,150 |
| 2020 | $10,101 | $322,900 | $50,750 | $272,150 |
| 2019 | $8,136 | $247,900 | $31,700 | $216,200 |
| 2018 | $7,903 | $247,900 | $31,700 | $216,200 |
| 2017 | $2,893 | $61,250 | $31,700 | $29,550 |
| 2016 | $1,567 | $11,100 | $11,100 | $0 |
| 2015 | $786 | $7,550 | $7,550 | $0 |
Property History
| Date | Event | Price | Change | Sq Ft Price |
|---|---|---|---|---|
| 05/05/2025 05/05/25 | Price Changed | $874,900 | -2.7% | $271 / Sq Ft |
| 03/28/2025 03/28/25 | Price Changed | $899,000 | -1.7% | $279 / Sq Ft |
| 03/11/2025 03/11/25 | Price Changed | $915,000 | -1.1% | $283 / Sq Ft |
| 01/01/2025 01/01/25 | Price Changed | $925,000 | -2.6% | $287 / Sq Ft |
| 10/01/2024 10/01/24 | For Sale | $950,000 | -- | $294 / Sq Ft |
Purchase History
| Date | Type | Sale Price | Title Company |
|---|---|---|---|
| Deed | $681,201 | -- |
Mortgage History
| Date | Status | Loan Amount | Loan Type |
|---|---|---|---|
| Open | $332,000 | New Conventional | |
| Closed | $350,000 | No Value Available | |
| Closed | -- | No Value Available | |
| Previous Owner | $358,884 | Future Advance Clause Open End Mortgage |
About the Listing Agent
Tina's Other Listings
Source: Fargo-Moorhead Area Association of REALTORS®
MLS Number: 6609446
APN: 01-8576-00260-000
- 5050 Prosperity Way S
- 3254 Timber Creek Cir S
- 3291 Timber Creek Cir S
- 3296 Timber Creek Cir S
- 2548 Rose Creek Pkwy S
- 3230 47th Ave S
- 3110 46th Ave S
- 2924 Prairie Farms Cir S
- 2970 Prairie Farms Cir S
- 2978 Prairie Farms Cir S
- 2061 Rose Creek Blvd S
- 4226 Timberline Dr S
- 3056 Prairie Farms Cir S
- 2075 Rose Creek Blvd S
- 4126 Timberline Dr S





