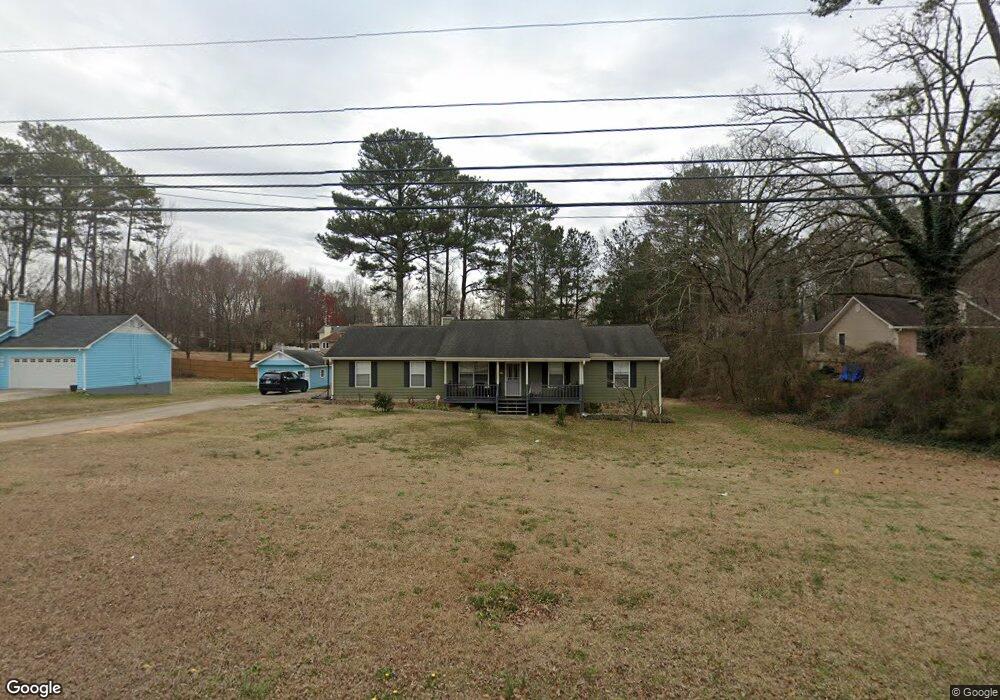5076 Rex Rd Stockbridge, GA 30281
Estimated Value: $237,000 - $254,000
3
Beds
2
Baths
1,569
Sq Ft
$156/Sq Ft
Est. Value
About This Home
This home is located at 5076 Rex Rd, Stockbridge, GA 30281 and is currently estimated at $244,859, approximately $156 per square foot. 5076 Rex Rd is a home located in Henry County with nearby schools including Fairview Elementary School, Austin Road Middle School, and Stockbridge High School.
Ownership History
Date
Name
Owned For
Owner Type
Purchase Details
Closed on
Sep 14, 2018
Sold by
Gentry David M
Bought by
Guo Mei and Zheng Hui Zhen
Current Estimated Value
Home Financials for this Owner
Home Financials are based on the most recent Mortgage that was taken out on this home.
Original Mortgage
$137,365
Outstanding Balance
$121,099
Interest Rate
5.12%
Mortgage Type
FHA
Estimated Equity
$123,760
Purchase Details
Closed on
Aug 28, 1998
Sold by
Bishop Shirley
Bought by
Gentry David M
Home Financials for this Owner
Home Financials are based on the most recent Mortgage that was taken out on this home.
Original Mortgage
$86,861
Interest Rate
6.96%
Mortgage Type
FHA
Purchase Details
Closed on
Mar 30, 1994
Sold by
Watkins Richard Kelley
Bought by
Gossett Shirley
Home Financials for this Owner
Home Financials are based on the most recent Mortgage that was taken out on this home.
Original Mortgage
$66,000
Interest Rate
7.47%
Create a Home Valuation Report for This Property
The Home Valuation Report is an in-depth analysis detailing your home's value as well as a comparison with similar homes in the area
Home Values in the Area
Average Home Value in this Area
Purchase History
| Date | Buyer | Sale Price | Title Company |
|---|---|---|---|
| Guo Mei | $139,900 | -- | |
| Gentry David M | $88,900 | -- | |
| Gossett Shirley | $82,500 | -- |
Source: Public Records
Mortgage History
| Date | Status | Borrower | Loan Amount |
|---|---|---|---|
| Open | Guo Mei | $137,365 | |
| Previous Owner | Gentry David M | $86,861 | |
| Previous Owner | Gossett Shirley | $66,000 |
Source: Public Records
Tax History Compared to Growth
Tax History
| Year | Tax Paid | Tax Assessment Tax Assessment Total Assessment is a certain percentage of the fair market value that is determined by local assessors to be the total taxable value of land and additions on the property. | Land | Improvement |
|---|---|---|---|---|
| 2025 | $2,919 | $111,692 | $14,000 | $97,692 |
| 2024 | $2,919 | $102,680 | $14,000 | $88,680 |
| 2023 | $2,230 | $98,840 | $10,000 | $88,840 |
| 2022 | $2,438 | $86,240 | $10,000 | $76,240 |
| 2021 | $2,031 | $69,040 | $10,000 | $59,040 |
| 2020 | $1,792 | $58,920 | $6,000 | $52,920 |
| 2019 | $1,659 | $53,280 | $6,000 | $47,280 |
| 2018 | $0 | $42,840 | $6,000 | $36,840 |
| 2016 | $1,184 | $36,880 | $6,000 | $30,880 |
| 2015 | $1,014 | $31,920 | $6,000 | $25,920 |
| 2014 | $730 | $24,600 | $4,800 | $19,800 |
Source: Public Records
Map
Nearby Homes
- 208 Pauline Place
- 2132 E Atlanta Rd
- 491 Thurman Rd Unit TRACT C
- 145 Glenloch Pkwy
- 40 Lake Ct
- 313 Ashborough Place
- 204 Benefield Ct
- 1773 E Atlanta Rd
- 565 Patillo Rd
- 907 Strawberry Ct
- 963 Blackberry Ct
- 115 Belmont Farms Dr
- 230 Flintlock Trail
- 500 Saint Sambar Dr
- 160 Leyland Cypress Way
- 565 Scarborough Rd
- 140 Triple Crown Ln
- 1080 Gardner Rd
- 7001 Coatsworth Dr Unit LOT 1
- 429 Saint Surrey Way
- 5074 Rex Rd
- 5078 Rex Rd
- 33 Cloud Forest Ct
- 5072 Rex Rd
- 5080 Rex Rd
- 30 Cloud Forest Ct Unit 3
- 5103 Rex Rd
- 31 Cloud Forest Ct
- 28 Cloud Forest Ct
- 5082 Rex Rd
- 845 Thurman Rd
- 845 Thurman Rd Unit 170
- 29 Cloud Forest Ct
- 5070 Rex Rd
- 843 Thurman Rd
- 1007 Thurman Rd
- 1027 Thurman Rd
- 26 Cloud Forest Ct Unit 3
- 1041 Thurman Rd
- 1029 Thurman Rd Unit 2
