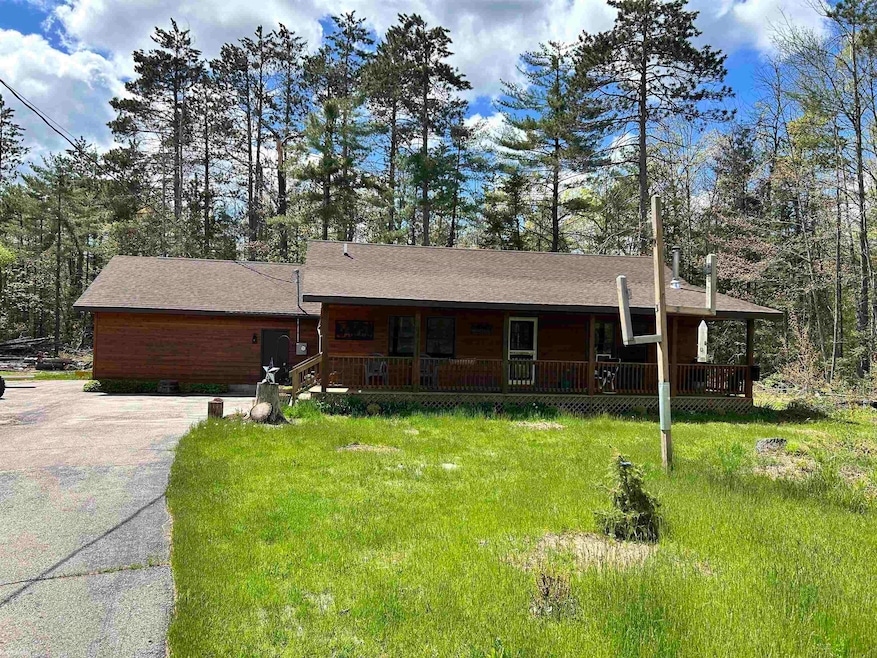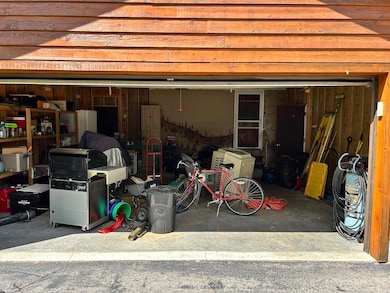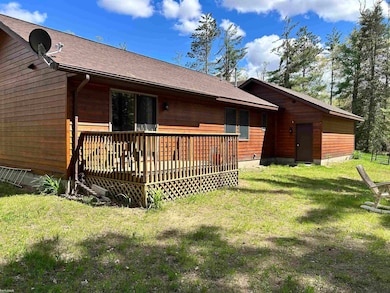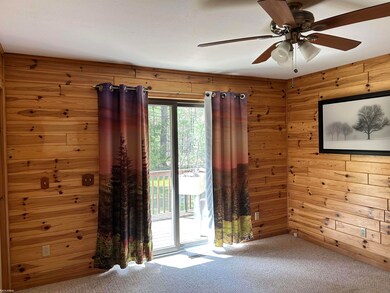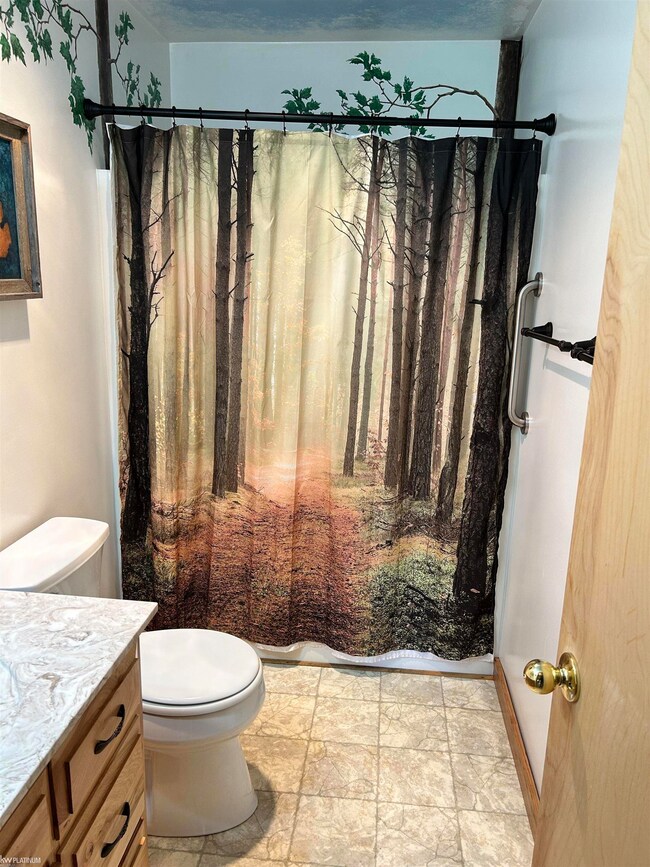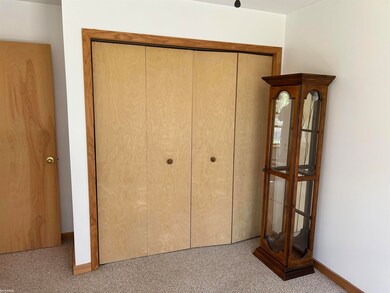
5077 Henry Hwy Lewiston, MI 49756
Estimated payment $1,540/month
Highlights
- Ranch Style House
- 2.5 Car Attached Garage
- Forced Air Heating System
About This Home
Charming 2 bedroom, 2 bath, 1,120 sq ft ranch home nestled on 3.8 acres of serene, wooded land. This single-story retreat boasts a new roof ( Nov 2024), freshly stained cedar siding (2024), and new water softener, along with all new appliances, blending modern comfort with rustic appeal. Surrounded by abundant wildlife, this private oasis offers tranquility and natural beauty, perfect for nature lovers or those seeking a peaceful escape. Golf courses, lakes and trails all close by.
Home Details
Home Type
- Single Family
Est. Annual Taxes
Year Built
- Built in 2001
Lot Details
- 3.8 Acre Lot
- Lot Dimensions are 300 x 499
Parking
- 2.5 Car Attached Garage
Home Design
- Ranch Style House
- Cedar
Interior Spaces
- 1,120 Sq Ft Home
- Crawl Space
Bedrooms and Bathrooms
- 2 Bedrooms
- 2 Full Bathrooms
Utilities
- Forced Air Heating System
- Heating System Uses Natural Gas
- Septic Tank
Listing and Financial Details
- Assessor Parcel Number 005-110-001-13
Map
Home Values in the Area
Average Home Value in this Area
Tax History
| Year | Tax Paid | Tax Assessment Tax Assessment Total Assessment is a certain percentage of the fair market value that is determined by local assessors to be the total taxable value of land and additions on the property. | Land | Improvement |
|---|---|---|---|---|
| 2024 | $1,569 | $95,800 | $0 | $0 |
| 2023 | $918 | $89,274 | $0 | $0 |
| 2022 | $883 | $59,400 | $0 | $0 |
| 2021 | $1,396 | $61,400 | $0 | $0 |
| 2020 | $1,342 | $61,000 | $0 | $0 |
| 2019 | $1,267 | $56,200 | $0 | $0 |
| 2018 | $1,692 | $55,300 | $0 | $0 |
| 2017 | $1,657 | $55,000 | $0 | $0 |
| 2016 | $2,020 | $50,400 | $0 | $0 |
| 2014 | $1,049 | $49,500 | $0 | $0 |
| 2011 | -- | $60,800 | $0 | $0 |
Property History
| Date | Event | Price | Change | Sq Ft Price |
|---|---|---|---|---|
| 05/30/2025 05/30/25 | For Sale | $249,900 | +95.2% | $223 / Sq Ft |
| 05/30/2014 05/30/14 | Sold | $128,000 | -- | $114 / Sq Ft |
| 05/13/2014 05/13/14 | Pending | -- | -- | -- |
Purchase History
| Date | Type | Sale Price | Title Company |
|---|---|---|---|
| Grant Deed | $120,100 | Bell Title Agcy Mio | |
| Grant Deed | -- | -- |
Mortgage History
| Date | Status | Loan Amount | Loan Type |
|---|---|---|---|
| Open | $96,000 | Construction |
Similar Homes in Lewiston, MI
Source: Michigan Multiple Listing Service
MLS Number: 50176415
APN: 00511000113
- 0 Garland-Williams Blvd Lot 46 Rd Unit 50172897
- 0 Garland Blvd Unit 201817639
- Lot 13 Longfield Rd
- 3897 S Mielke Way Rd
- 3865 S Mielke Way Rd
- 3547 Kay Rd
- 5622 Vacationland Dr
- V/L Long View Ct
- 141 Garland Woods Ln
- 185 Fieldstone Dr
- 5736 Vacationland Dr
- 4687 Stickfort Rd
- Lot 20 Monarch Trail
- 916 Chardonnay Ln
- 4490 Oakwood Dr
- 914 Chardonnay
- 412 Monarch Trail
- 5265 Woodridge Dr
- 845 Golf Cottage Dr
- 829 Golf Cottage Dr
