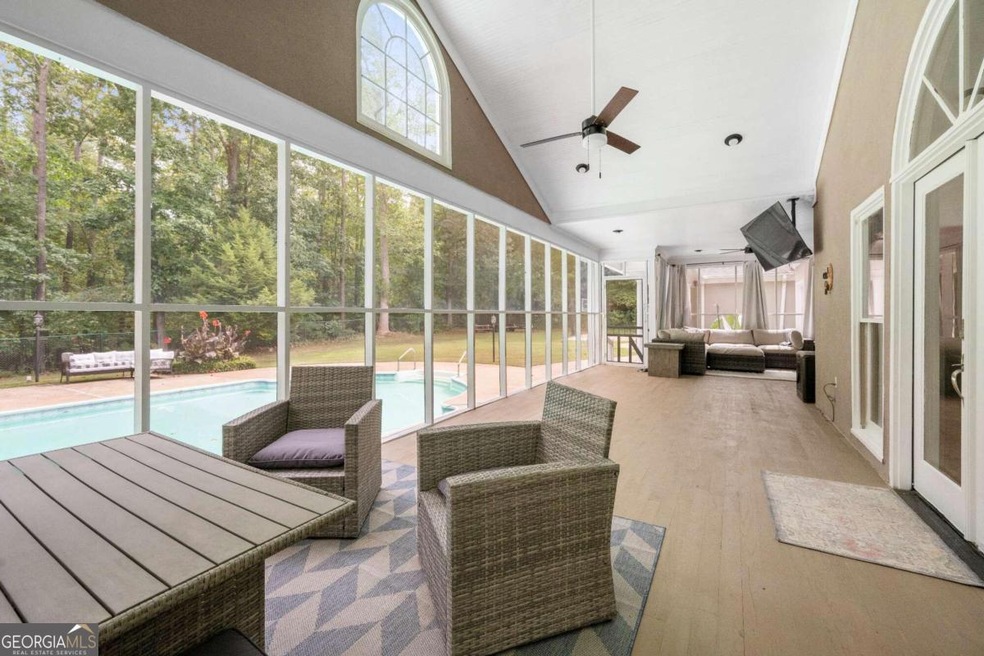Nestled on a beautifully landscaped 1-acre lot, this custom-built home with circular driveway offers a private retreat with numerous upgrades, including a brand-new roof replaced in March 2024, brand new deck in screened porch/sunroom, new pool pump, new A/Cs replaced in Nov 2023, and a fully renovated guesthouse bathroom. Featuring 6 generously sized bedrooms and 5.5 bathrooms, plus bonus rooms and loft, this residence provides ample space for family and guests. The main level boasts a carpeted master suite with hardwood floors underneath, a bay window, and a luxurious bath with a double vanity, soaking tub, tiled shower, and walk-in closet. The vaulted great room is highlighted by built-in bookcases and a cozy gas fireplace, while the chef's kitchen offers a breakfast bar island, granite countertops, white cabinetry, double ovens, and a large breakfast area. The formal dining room comfortably seats 12, making it ideal for hosting gatherings. Upstairs, three oversized bedrooms and two bathrooms offer plenty of living space. The attached guesthouse includes an updated full bath, kitchen, dining area, and bedroom + loft with a morning bar and office area. The home also features abundant storage space throughout and an oversized garage that provides ample space for parking. Enjoy outdoor living with a freshly painted screened-in porch/sunroom overlooking the private, level, and open backyard, which features a heated pool, a peaceful koi pond, and more than enough space for relaxation and play. Occasionally, a family of deer graces the backyard, adding a touch of nature to this serene setting. This home is ideally located just minutes from top-rated schools, including Harrison High School only 5 minutes away. Publix is 2 minutes away, and The Avenue Shopping & Dining District is just 7 minutes from the property, making it the perfect combination of luxury and convenience in the highly desirable West Cobb area.

