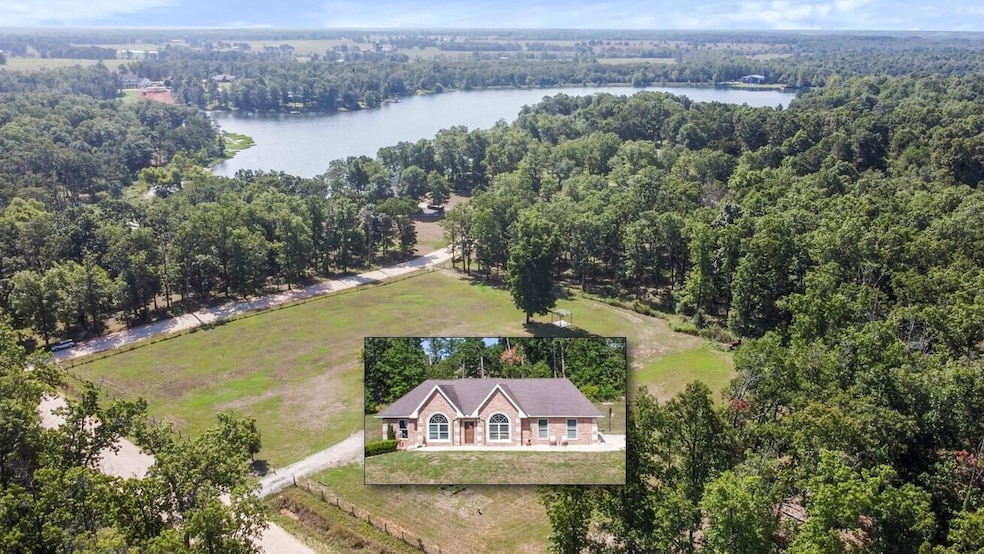Welcome to this breathtaking, contemporary brick ranch home in the sought-afterArrowhead Lake community! Situated on a hilltop with stunning lake views, this meticulously updated home offers modern luxury, cutting-edge technology, and a versatile layout that opens a world of possibilities. Whether you're a family looking for a spacious and comfortable home, an entertainer who loves to host, or an investor seeking a profitable VRBO potential, this property has something for everyone.Property Highlights:•3 Acres - Fully fenced with a gazebo and two spacious patio areas for outdoor enjoyment.•Lakeview Home in the Ozarks - Experience serene beauty with fabulous hilltop views of Arrowhead Lake. Fenced with gated entrance.•Open Concept Living - Featuring vaulted ceilings, large windows for abundant natural light, and an elegant blend of bamboo and luxury vinyl flooring throughout.•High-Tech Features - Smart home access control from your phone, high-tech Biometric Access, security system, USB port outlets, and Nest thermostat amd zoned heating & air.Main Level Features:•Like-New Condition - Newer roof, new Andersen French doors & front door, some new tilt-in windows, new plumbing, and updated electrical wiring.•Chef's Dream Kitchen - Custom painted soft-close cabinetry with under counter lighting, granite countertops & backsplash, large island, gas range with modern hood vent, coffee bar, and a walk-in pantry.•Master Suite Oasis - Luxurious spa-like bathroom with a tiled walk-in shower, soaking tub, and custom closets.•Home Office - High-speed fiber internet makes remote work a breeze.•Convenient Main-Level Laundry RoomFinished Walkout Basement:•Full Separate Living Quarters - Ideal for multigenerational living or VRBO rental.•Complete Kitchen with Butcher Block Countertops, Large Island & Dining Area - High Tech Sink with multiple functions and temperature control setting. "Spacious Living and Dining Area "Private French Door Access to Patio"Master Suite with Private Bath" Bath"Dedicated Laundry Room"Workshop with John Deere Door for Easy Storage AccessAdditional Features:"Biometric Access "New Garage Door Opener"Transferable Home Warranty"Zoned Heating & Air for Energy Efficiency"Nest Smart Thermostat System"Two Outdoor Patio Areas for Entertaining or Relaxing by the Lake"Security System with Hardwired Cameras "Septic system pumped 2 years ago"All Kitchen appliances in both Kitchens and Washer/Dry transfer with sale"2 Washer/Dryer Hook-ups - one on each level"2 Pantries - one on each level"2 Master Suites - one on each levelPrime Location - Minutes from West Plains, MOLocated just 5 miles from West Plains' thriving retail district, this home offers convenient access to shopping, dining, and essential services:"Retail & Dining - National chains, boutique shops, and local favorites."Healthcare - Ozarks Healthcare provides top-tier medical services."Education - Close to Missouri State University-West Plains, offering higher education opportunities."Recreation - Enjoy the beautiful Mark Twain National Forest, Norfork Lake, North Fork of the White River, Bryant Creek, and Dawt Mill.Don't Miss This One-of-a-Kind Lakeview Home in the Ozarks!With its prime location, luxurious features, and cutting-edge technology, this home is a rare find in Howell County. Whether you're looking for a forever home, investment property, or vacation retreat, this West Plains home for sale is the perfect opportunity!







