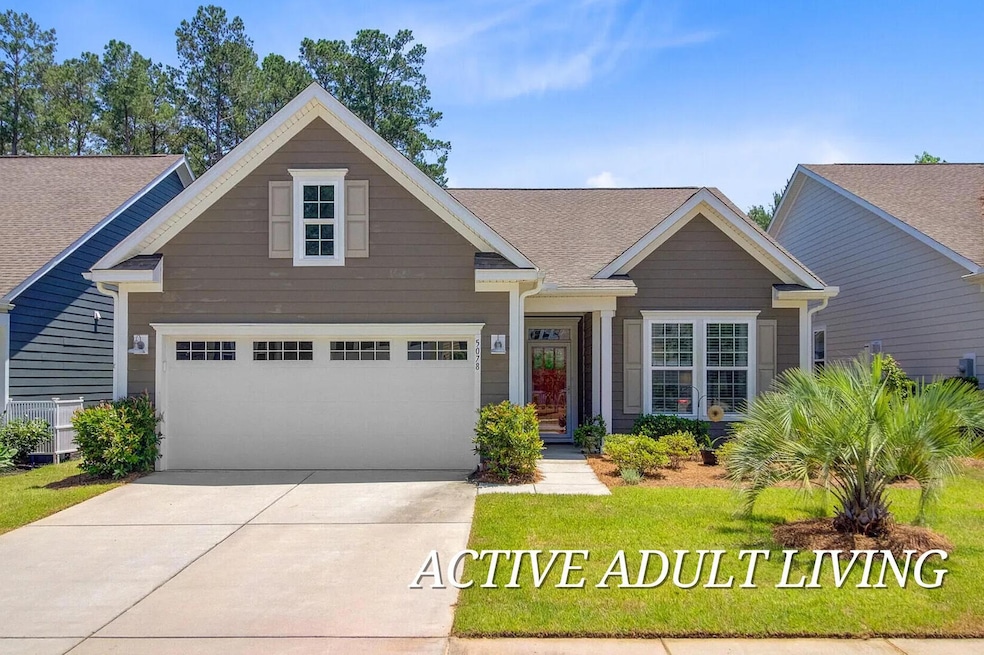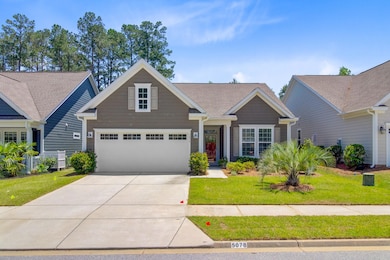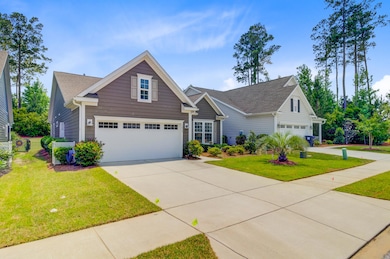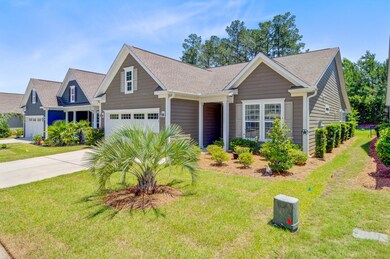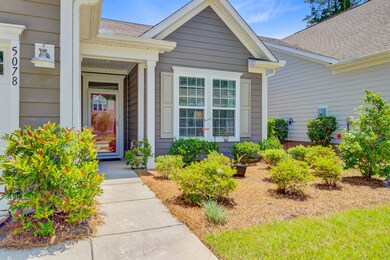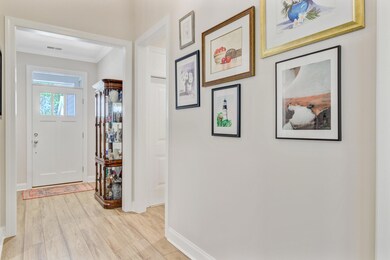5078 Song Sparrow Way Summerville, SC 29483
Estimated payment $2,784/month
Highlights
- Fitness Center
- Gated Community
- Wooded Lot
- Active Adult
- Clubhouse
- Sun or Florida Room
About This Home
Welcome to this beautifully maintained 2 bedrooms, 2 bath ranch-style home located in a sought-after active adult community. Designed with comfort and functionality in mind, this open-concept floorplan offers seamless flow between the living, dining and kitchen areas - perfect for both everyday living and entertaining. The home features luxury vinyl plank flooring throughout the main living area and bedrooms with elegant tile in both bathrooms. The kitchen is a chef's dream, boasting modern cabinetry and ample counter space. Enjoy year-round relaxation in the airy sunroom or unwind in the spacious 12x23 three-season room, with tile floors and serene views. Situated on a private wooded lot which provides a peaceful, natural setting. The extended garage offers space for extra storage.
Home Details
Home Type
- Single Family
Est. Annual Taxes
- $2,285
Year Built
- Built in 2019
Lot Details
- 6,098 Sq Ft Lot
- Irrigation
- Wooded Lot
HOA Fees
- $310 Monthly HOA Fees
Parking
- 2 Car Attached Garage
- Garage Door Opener
Home Design
- Slab Foundation
- Architectural Shingle Roof
- Cement Siding
Interior Spaces
- 1,789 Sq Ft Home
- 1-Story Property
- Tray Ceiling
- Smooth Ceilings
- High Ceiling
- Gas Log Fireplace
- ENERGY STAR Qualified Windows
- Window Treatments
- Entrance Foyer
- Family Room with Fireplace
- Combination Dining and Living Room
- Sun or Florida Room
- Home Security System
Kitchen
- Electric Range
- Microwave
- Dishwasher
- Kitchen Island
- Disposal
Flooring
- Ceramic Tile
- Luxury Vinyl Plank Tile
Bedrooms and Bathrooms
- 2 Bedrooms
- Walk-In Closet
- 2 Full Bathrooms
Laundry
- Laundry Room
- Dryer
Outdoor Features
- Covered Patio or Porch
- Rain Gutters
Schools
- Sand Hill Elementary School
- Gregg Middle School
- Summerville High School
Utilities
- Forced Air Heating and Cooling System
- Heating System Uses Natural Gas
- Tankless Water Heater
Listing and Financial Details
- Home warranty included in the sale of the property
Community Details
Overview
- Active Adult
- Front Yard Maintenance
- The Ponds Subdivision
Recreation
- Tennis Courts
- Fitness Center
- Community Pool
- Community Spa
- Dog Park
- Trails
Additional Features
- Clubhouse
- Gated Community
Map
Home Values in the Area
Average Home Value in this Area
Tax History
| Year | Tax Paid | Tax Assessment Tax Assessment Total Assessment is a certain percentage of the fair market value that is determined by local assessors to be the total taxable value of land and additions on the property. | Land | Improvement |
|---|---|---|---|---|
| 2025 | $2,285 | $17,987 | $4,400 | $13,587 |
| 2024 | $2,285 | $17,987 | $4,400 | $13,587 |
| 2023 | $2,285 | $12,973 | $3,600 | $9,373 |
| 2022 | $1,989 | $12,970 | $3,600 | $9,370 |
| 2021 | $1,989 | $12,970 | $3,600 | $9,370 |
| 2020 | $2,182 | $12,973 | $3,600 | $9,373 |
Property History
| Date | Event | Price | List to Sale | Price per Sq Ft |
|---|---|---|---|---|
| 10/19/2025 10/19/25 | Price Changed | $432,500 | -1.6% | $242 / Sq Ft |
| 08/11/2025 08/11/25 | Price Changed | $439,500 | -2.2% | $246 / Sq Ft |
| 05/27/2025 05/27/25 | For Sale | $449,500 | -- | $251 / Sq Ft |
Purchase History
| Date | Type | Sale Price | Title Company |
|---|---|---|---|
| Deed | $325,620 | None Available |
Mortgage History
| Date | Status | Loan Amount | Loan Type |
|---|---|---|---|
| Open | $139,158 | New Conventional |
Source: CHS Regional MLS
MLS Number: 25014600
APN: 151-02-03-018
- 3006 Cross Vine Ln
- 2012 Redback Dr
- 4020 Wood Violet Ln
- 1007 Central Ponds Dr
- 6016 Wild Azalea Rd
- 4029 Wood Violet Ln
- 483 Hundred Oaks Pkwy
- 485 Hundred Oaks Pkwy
- 471 Hundred Oaks Pkwy
- 237 Oak View Way
- 236 Oak View Way
- 5025 Song Sparrow Way
- 131 Collared Dove Ct
- 4996 Song Sparrow Way
- 192 Collared Dove Ct
- 111 Corvus St
- 208 Lynx Ln
- 102 Black Stilt Way
- 433 Ribbon Rd
- 253 River Martin Ct
- 107 Goose Rd
- 177 Cherry Grove Dr
- 482 Oak View Way
- 1001 Linger Longer Dr
- 234 Swan Dr
- 109 Swan Dr
- 1005 Sonoran Cir
- 9000 Palm Passage Loop
- 225 Red Bluff St
- 3005 Peacher Ct
- 223 Gnarly Oak Ln
- 894 Clay Field Trail
- 138 Cantona Dr
- 10825 Dorchester Rd
- 226 Barshay Dr
- 150 Hickory Ridge Way
- 146 Wood Sage Run
- 148 Golfview Ln
- 1225 Boone Hill Rd
- 170 Moon Dance Ln
