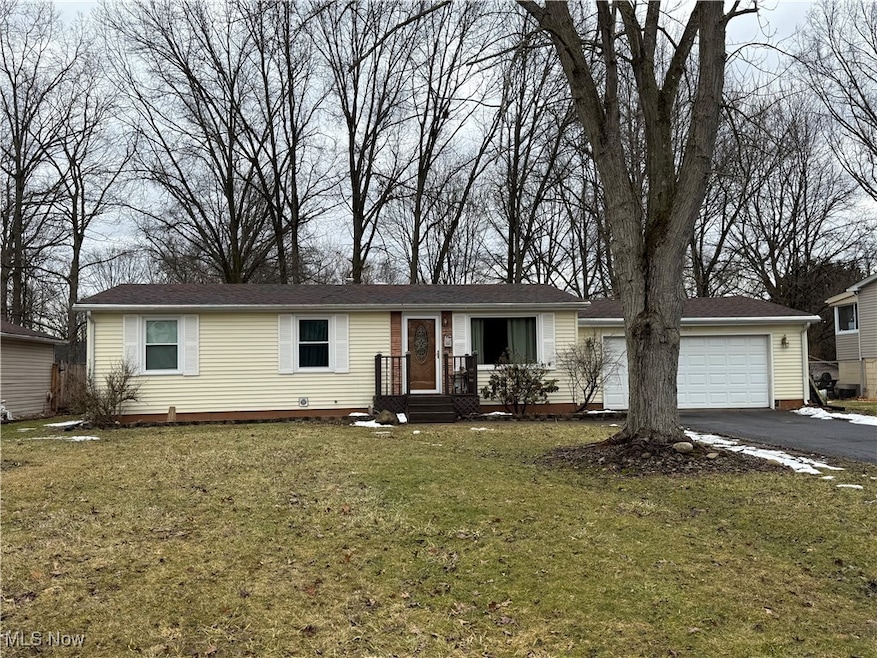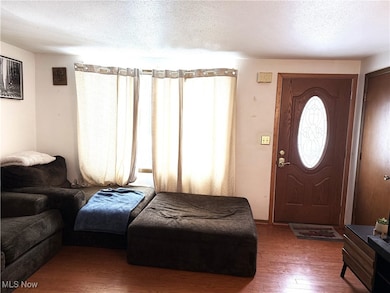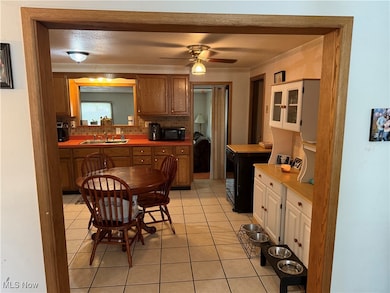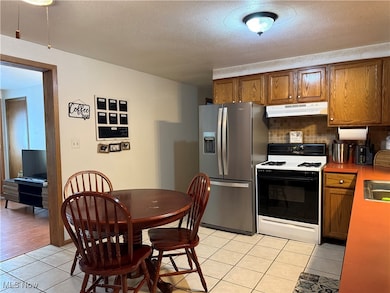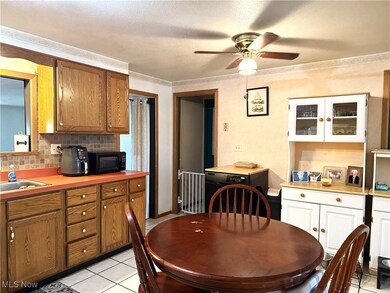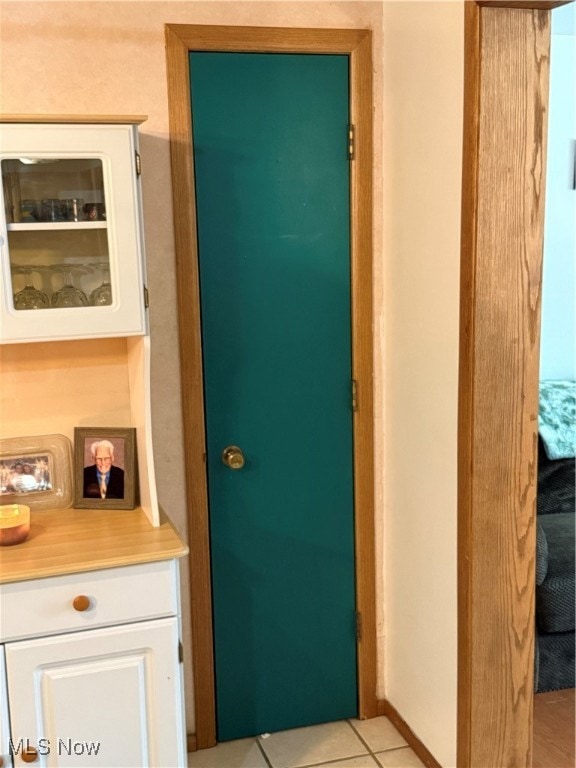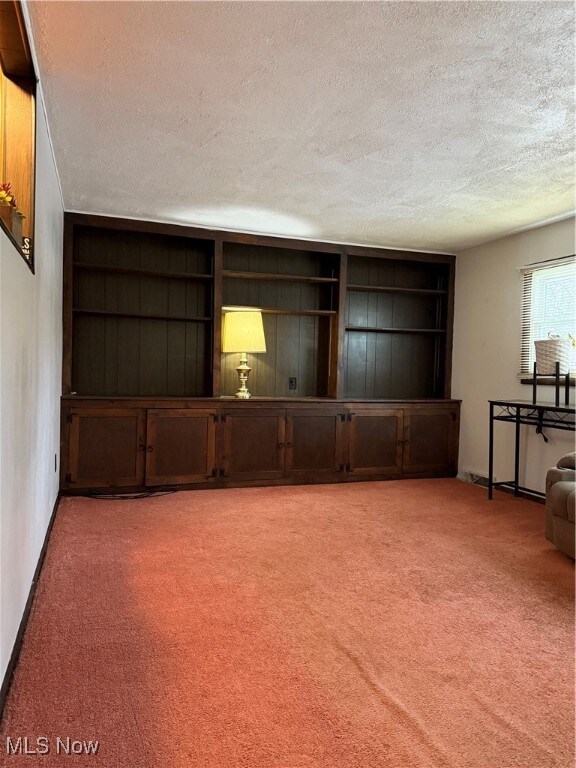
5079 5th Ave Youngstown, OH 44505
Churchill NeighborhoodHighlights
- No HOA
- 2 Car Attached Garage
- Wood Fence
- Front Porch
- Forced Air Heating and Cooling System
- 1-Story Property
About This Home
As of May 2025Now available! Easy living on one floor. This ranch style home has everything you need. First floor living with three large bedrooms, a full bath, Eat-in Kitchen, Living room and a very large Family room. Very nice sized heated garage for two large cars and all your tools plus a motorcycle or two. Additionally, there is a screened in back porch for three seasons living or easily converted to a four-season room. There is a large backyard completely enclosed with a tall, private wood fence and a shed. Want a pool? There's plenty of room to add a pool, Fire Pit area, Gazebo, horseshoe pit, a garden, etc. This is a great property!
Last Agent to Sell the Property
CENTURY 21 Lakeside Realty Brokerage Email: mark.renzenbrinkrealty@gmail.com 330-540-1141 License #2016005523 Listed on: 02/24/2025

Home Details
Home Type
- Single Family
Est. Annual Taxes
- $2,102
Year Built
- Built in 1972
Lot Details
- 10,650 Sq Ft Lot
- Wood Fence
- Back Yard Fenced
Parking
- 2 Car Attached Garage
Home Design
- Block Foundation
- Asphalt Roof
- Vinyl Siding
Interior Spaces
- 1-Story Property
- Partially Finished Basement
- Laundry in Basement
Bedrooms and Bathrooms
- 3 Main Level Bedrooms
- 2 Full Bathrooms
Outdoor Features
- Front Porch
Utilities
- Forced Air Heating and Cooling System
- Heating System Uses Gas
Community Details
- No Home Owners Association
- North Park Estates Subdivision
Listing and Financial Details
- Assessor Parcel Number 12-602450
Ownership History
Purchase Details
Home Financials for this Owner
Home Financials are based on the most recent Mortgage that was taken out on this home.Purchase Details
Home Financials for this Owner
Home Financials are based on the most recent Mortgage that was taken out on this home.Purchase Details
Similar Homes in Youngstown, OH
Home Values in the Area
Average Home Value in this Area
Purchase History
| Date | Type | Sale Price | Title Company |
|---|---|---|---|
| Warranty Deed | $165,000 | None Listed On Document | |
| Warranty Deed | $78,000 | None Available | |
| Deed | -- | -- |
Mortgage History
| Date | Status | Loan Amount | Loan Type |
|---|---|---|---|
| Open | $134,310 | FHA | |
| Previous Owner | $70,400 | New Conventional | |
| Previous Owner | $76,587 | FHA | |
| Previous Owner | $10,892 | Unknown |
Property History
| Date | Event | Price | Change | Sq Ft Price |
|---|---|---|---|---|
| 05/29/2025 05/29/25 | Sold | $165,000 | 0.0% | $138 / Sq Ft |
| 04/15/2025 04/15/25 | Pending | -- | -- | -- |
| 02/24/2025 02/24/25 | For Sale | $165,000 | +111.5% | $138 / Sq Ft |
| 10/07/2013 10/07/13 | Sold | $78,000 | -8.2% | $65 / Sq Ft |
| 08/30/2013 08/30/13 | Pending | -- | -- | -- |
| 03/07/2013 03/07/13 | For Sale | $85,000 | -- | $71 / Sq Ft |
Tax History Compared to Growth
Tax History
| Year | Tax Paid | Tax Assessment Tax Assessment Total Assessment is a certain percentage of the fair market value that is determined by local assessors to be the total taxable value of land and additions on the property. | Land | Improvement |
|---|---|---|---|---|
| 2024 | $2,102 | $40,400 | $4,590 | $35,810 |
| 2023 | $2,102 | $40,400 | $4,590 | $35,810 |
| 2022 | $1,948 | $30,040 | $4,030 | $26,010 |
| 2021 | $1,952 | $30,040 | $4,030 | $26,010 |
| 2020 | $1,956 | $30,040 | $4,030 | $26,010 |
| 2019 | $2,041 | $27,660 | $4,030 | $23,630 |
| 2018 | $2,029 | $27,660 | $4,030 | $23,630 |
| 2017 | $1,974 | $27,660 | $4,030 | $23,630 |
| 2016 | $1,672 | $23,180 | $4,030 | $19,150 |
| 2015 | $1,686 | $23,180 | $4,030 | $19,150 |
| 2014 | $1,815 | $23,180 | $4,030 | $19,150 |
| 2013 | $1,622 | $23,180 | $4,030 | $19,150 |
Agents Affiliated with this Home
-
Mark Renzenbrink

Seller's Agent in 2025
Mark Renzenbrink
CENTURY 21 Lakeside Realty
(330) 540-1141
2 in this area
36 Total Sales
-
Sakellarios Zagorianos

Buyer's Agent in 2025
Sakellarios Zagorianos
Keller Williams Chervenic Rlty
(727) 946-6922
1 in this area
17 Total Sales
-
Marcus Agee

Buyer Co-Listing Agent in 2025
Marcus Agee
Keller Williams Chervenic Rlty
(330) 502-0194
3 in this area
242 Total Sales
-
Kathy Battisti
K
Seller's Agent in 2013
Kathy Battisti
Burgan Real Estate
(330) 518-7060
2 in this area
42 Total Sales
Map
Source: MLS Now
MLS Number: 5102230
APN: 12-602450
- 5199 Sampson Dr
- 5320 Sampson Dr
- 4798 Logan Arms Dr
- 639 Aurora Dr
- 4899 5th Ave
- 1120 Timbercrest St
- 1159 Timbercrest St
- 5772 Sampson Dr
- 1979 Twin Oaks Dr
- 4593 Michigan Blvd
- 200 Terra Bella Dr Unit 1
- 0 Churchill Unit 5107706
- 0 Churchill Unit 5102145
- 4591 Churchill Hubbard Rd
- 1929 Twin Oaks Dr
- 1146 Townsend Ave
- 5755 Logan Arms Dr
- 4550 Belmont Ave
- 0 Townsend Ave
- 1425 Tomilu Dr
