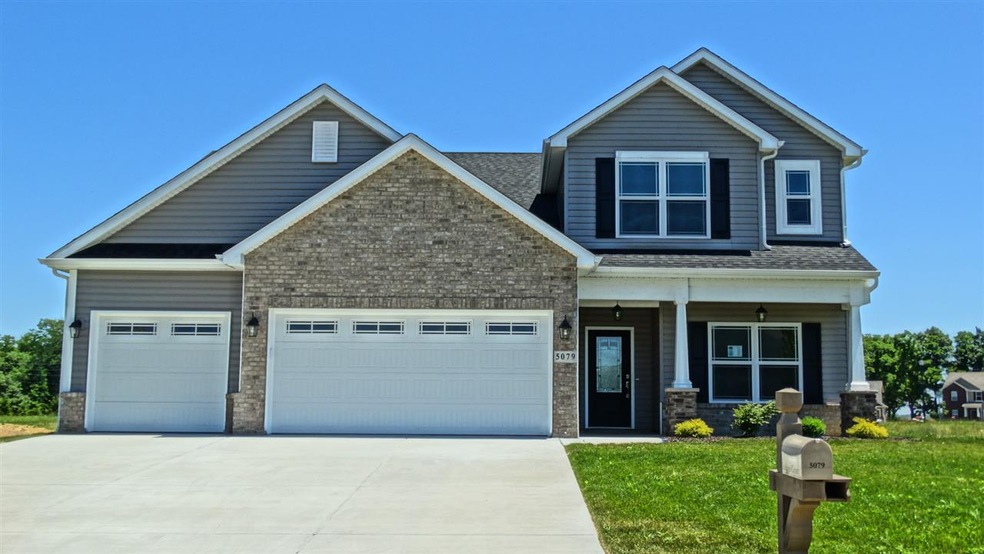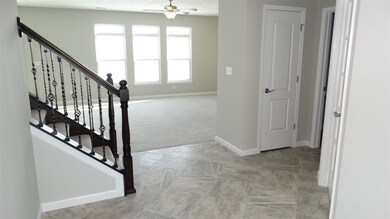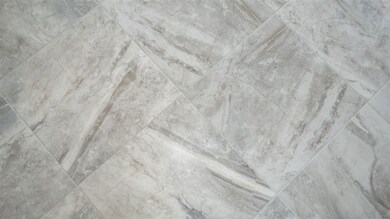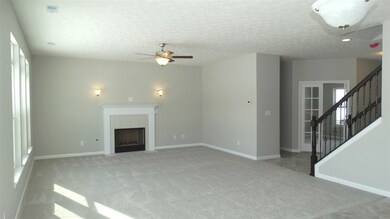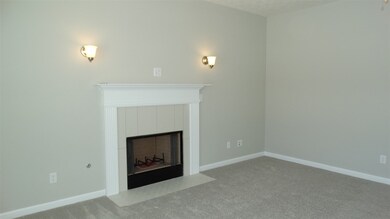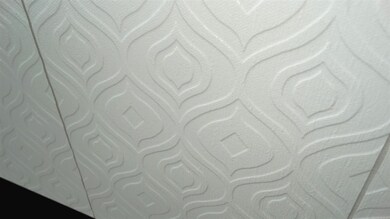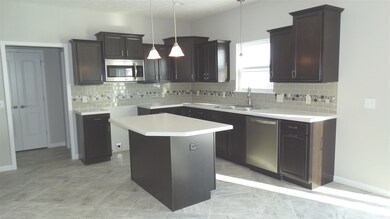
5079 Indigo Ct Lafayette, IN 47909
Highlights
- Open Floorplan
- Backs to Open Ground
- Stone Countertops
- Traditional Architecture
- Great Room
- Covered patio or porch
About This Home
As of April 2021New Construction Home! Want new but worried about the lawn? This home has sod over the whole yard with irrigation front and back. Inside keep your coats and hats organized in this pinterest perfect mud room with lockers. Cook in style with stainless appliances, a glamorous island, granite and stunning tile backsplash. Enjoy the family planning center, great for meal planning, homework & bill paying. The Houzz worthy master suite is complete with a custom tile shower, dual sinks & massive walk in closet. Your family will love the second story loft/family room!
Home Details
Home Type
- Single Family
Est. Annual Taxes
- $2,564
Year Built
- Built in 2015
Lot Details
- 8,250 Sq Ft Lot
- Lot Dimensions are 110x75
- Backs to Open Ground
- Rural Setting
- Landscaped
- Level Lot
Parking
- 3 Car Attached Garage
- Garage Door Opener
- Driveway
Home Design
- Traditional Architecture
- Brick Exterior Construction
- Slab Foundation
- Poured Concrete
- Shingle Roof
- Stone Exterior Construction
- Cedar
- Vinyl Construction Material
Interior Spaces
- 2-Story Property
- Open Floorplan
- Crown Molding
- Ceiling height of 9 feet or more
- Wood Burning Fireplace
- Gas Log Fireplace
- Double Pane Windows
- Insulated Windows
- ENERGY STAR Qualified Doors
- Entrance Foyer
- Great Room
- Living Room with Fireplace
- Fire and Smoke Detector
Kitchen
- Breakfast Bar
- Gas Oven or Range
- Kitchen Island
- Stone Countertops
- Utility Sink
- Disposal
Flooring
- Carpet
- Tile
Bedrooms and Bathrooms
- 4 Bedrooms
- Walk-In Closet
- Double Vanity
- Bathtub With Separate Shower Stall
Laundry
- Laundry on main level
- Washer and Electric Dryer Hookup
Eco-Friendly Details
- Energy-Efficient Windows
- Energy-Efficient Insulation
Outdoor Features
- Covered patio or porch
Utilities
- Forced Air Heating and Cooling System
- SEER Rated 13+ Air Conditioning Units
- Heat Pump System
- ENERGY STAR Qualified Water Heater
- Cable TV Available
Listing and Financial Details
- Assessor Parcel Number 79-11-20-127-007.000-030
Ownership History
Purchase Details
Home Financials for this Owner
Home Financials are based on the most recent Mortgage that was taken out on this home.Purchase Details
Home Financials for this Owner
Home Financials are based on the most recent Mortgage that was taken out on this home.Purchase Details
Home Financials for this Owner
Home Financials are based on the most recent Mortgage that was taken out on this home.Similar Homes in Lafayette, IN
Home Values in the Area
Average Home Value in this Area
Purchase History
| Date | Type | Sale Price | Title Company |
|---|---|---|---|
| Warranty Deed | $315,000 | Metropolitan Title | |
| Warranty Deed | -- | Columbia Title | |
| Quit Claim Deed | -- | -- |
Mortgage History
| Date | Status | Loan Amount | Loan Type |
|---|---|---|---|
| Open | $296,092 | FHA | |
| Closed | $296,092 | FHA | |
| Previous Owner | $242,000 | New Conventional | |
| Previous Owner | $140,000 | New Conventional |
Property History
| Date | Event | Price | Change | Sq Ft Price |
|---|---|---|---|---|
| 04/19/2021 04/19/21 | Sold | $315,000 | 0.0% | $120 / Sq Ft |
| 03/19/2021 03/19/21 | Pending | -- | -- | -- |
| 03/17/2021 03/17/21 | For Sale | $315,000 | +23.5% | $120 / Sq Ft |
| 09/01/2016 09/01/16 | Sold | $255,000 | 0.0% | $96 / Sq Ft |
| 09/01/2016 09/01/16 | Sold | $255,000 | -0.4% | $100 / Sq Ft |
| 07/26/2016 07/26/16 | Pending | -- | -- | -- |
| 07/26/2016 07/26/16 | Price Changed | $255,900 | +1.5% | $100 / Sq Ft |
| 07/26/2016 07/26/16 | Pending | -- | -- | -- |
| 05/11/2016 05/11/16 | Price Changed | $252,000 | -1.0% | $98 / Sq Ft |
| 04/28/2016 04/28/16 | Price Changed | $254,500 | -0.2% | $99 / Sq Ft |
| 04/19/2016 04/19/16 | For Sale | $254,900 | -3.8% | $100 / Sq Ft |
| 09/22/2015 09/22/15 | For Sale | $265,000 | -- | $100 / Sq Ft |
Tax History Compared to Growth
Tax History
| Year | Tax Paid | Tax Assessment Tax Assessment Total Assessment is a certain percentage of the fair market value that is determined by local assessors to be the total taxable value of land and additions on the property. | Land | Improvement |
|---|---|---|---|---|
| 2024 | $2,564 | $344,100 | $36,000 | $308,100 |
| 2023 | $2,413 | $328,400 | $36,000 | $292,400 |
| 2022 | $2,108 | $286,300 | $36,000 | $250,300 |
| 2021 | $1,816 | $252,000 | $36,000 | $216,000 |
| 2020 | $1,622 | $233,200 | $36,000 | $197,200 |
| 2019 | $1,423 | $219,500 | $36,000 | $183,500 |
| 2018 | $1,310 | $209,200 | $36,000 | $173,200 |
| 2017 | $1,121 | $184,300 | $36,000 | $148,300 |
| 2016 | $1,035 | $170,500 | $30,000 | $140,500 |
| 2014 | $11 | $800 | $800 | $0 |
| 2013 | -- | $0 | $0 | $0 |
Agents Affiliated with this Home
-

Buyer's Agent in 2021
Doug Browning
Keller Williams Lafayette
(765) 412-3625
152 Total Sales
-
B
Seller's Agent in 2016
Becky Johnson
RE/MAX
Map
Source: Indiana Regional MLS
MLS Number: 201545179
APN: 79-11-20-127-007.000-030
- 5138 Indigo Ave
- 297 Indigo St
- 5012 Autumn Ln
- 603 West St
- 11 Mccutcheon Dr
- 4522 Chisholm Trail
- 4819 Osprey Dr E
- 211 Mccutcheon Dr
- 216 Berwick Dr
- 4945 S 100 E
- 70 Mayflower Ct
- 805 Royce Dr
- 4140 Lofton Dr
- 4901 Chickadee Dr
- 44 Goldenrod Ct
- 4124 Lofton Dr
- 4123 Cheyenne Dr
- 924 N Wagon Wheel Trail
- 4103 Stergen Dr
- 4128 Langley Dr
