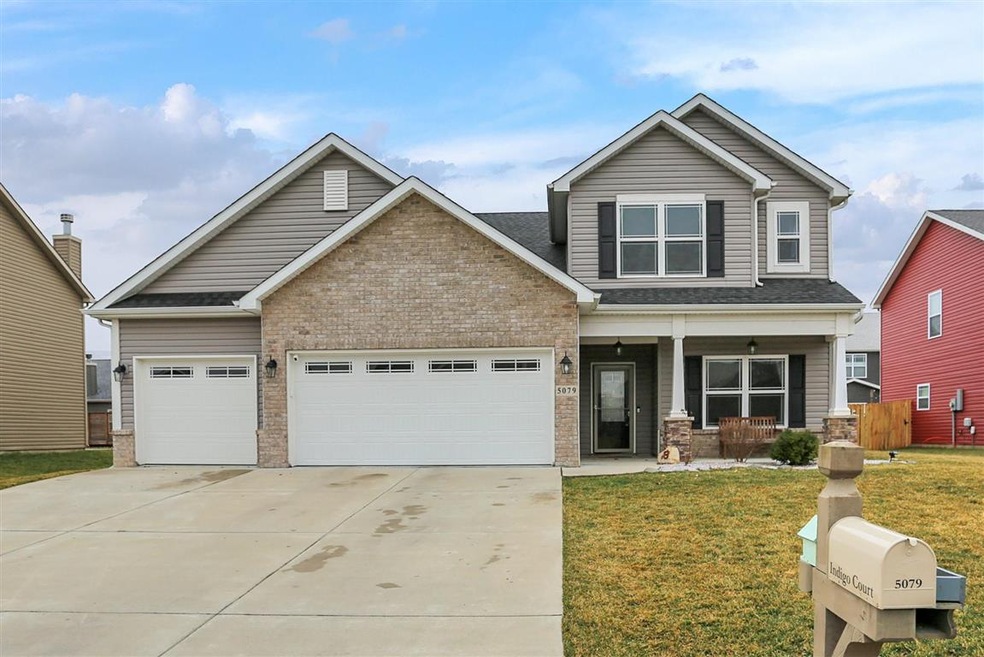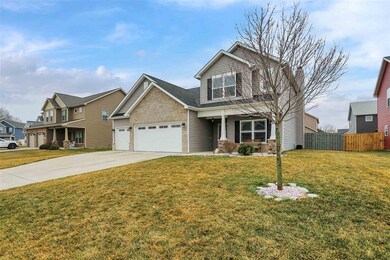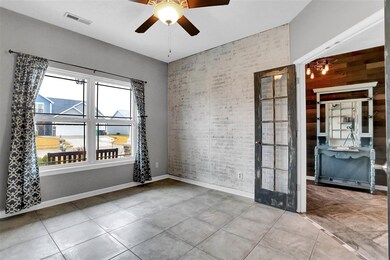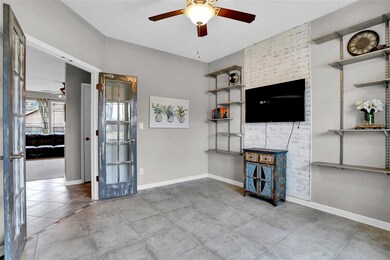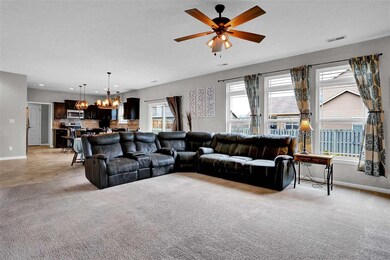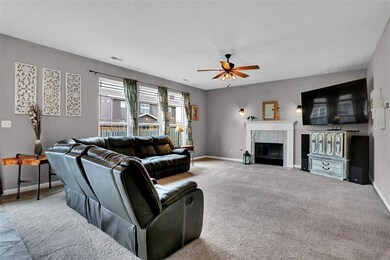
5079 Indigo Ct Lafayette, IN 47909
Highlights
- Traditional Architecture
- Covered patio or porch
- Walk-In Closet
- Stone Countertops
- 3 Car Attached Garage
- Breakfast Bar
About This Home
As of April 2021This gorgeous home in Butler Meadows is the home you've been looking for. The large great room is open to the kitchen/dining and features a cozy wood burning fireplace. The kitchen includes a generous amount of cabinet space, island w/ bar, granite counter tops, back splash, stainless steel appliances & pantry. The master suite includes a luxurious bath w/ large shower, double bowl vanity & walk in closet. In addition to the 4 spacious bedrooms, this home also includes a den/office w/ French doors, pocket office w/ built in desk, loft/play area upstairs & a large mudroom w/ bench & cubbies. This home also features a 3 car garage, whole yard irrigation, patio & fenced backyard. The home is clean, comfortable and move in ready.
Home Details
Home Type
- Single Family
Est. Annual Taxes
- $1,622
Year Built
- Built in 2015
Lot Details
- 8,250 Sq Ft Lot
- Lot Dimensions are 75x110
- Wood Fence
- Level Lot
- Irrigation
HOA Fees
- $21 Monthly HOA Fees
Parking
- 3 Car Attached Garage
- Garage Door Opener
- Driveway
Home Design
- Traditional Architecture
- Brick Exterior Construction
- Slab Foundation
- Asphalt Roof
- Vinyl Construction Material
Interior Spaces
- 2-Story Property
- Wood Burning Fireplace
- Entrance Foyer
Kitchen
- Breakfast Bar
- Kitchen Island
- Stone Countertops
- Disposal
Flooring
- Carpet
- Tile
Bedrooms and Bathrooms
- 4 Bedrooms
- Walk-In Closet
Schools
- Mayflower Mill Elementary School
- Wea Ridge Middle School
- Mc Cutcheon High School
Utilities
- Central Air
- Heat Pump System
- Cable TV Available
Additional Features
- Covered patio or porch
- Suburban Location
Listing and Financial Details
- Assessor Parcel Number 79-11-20-127-007.000-030
Ownership History
Purchase Details
Home Financials for this Owner
Home Financials are based on the most recent Mortgage that was taken out on this home.Purchase Details
Home Financials for this Owner
Home Financials are based on the most recent Mortgage that was taken out on this home.Purchase Details
Home Financials for this Owner
Home Financials are based on the most recent Mortgage that was taken out on this home.Similar Homes in Lafayette, IN
Home Values in the Area
Average Home Value in this Area
Purchase History
| Date | Type | Sale Price | Title Company |
|---|---|---|---|
| Warranty Deed | $315,000 | Metropolitan Title | |
| Warranty Deed | -- | Columbia Title | |
| Quit Claim Deed | -- | -- |
Mortgage History
| Date | Status | Loan Amount | Loan Type |
|---|---|---|---|
| Open | $296,092 | FHA | |
| Closed | $296,092 | FHA | |
| Previous Owner | $242,000 | New Conventional | |
| Previous Owner | $140,000 | New Conventional |
Property History
| Date | Event | Price | Change | Sq Ft Price |
|---|---|---|---|---|
| 04/19/2021 04/19/21 | Sold | $315,000 | 0.0% | $120 / Sq Ft |
| 03/19/2021 03/19/21 | Pending | -- | -- | -- |
| 03/17/2021 03/17/21 | For Sale | $315,000 | +23.5% | $120 / Sq Ft |
| 09/01/2016 09/01/16 | Sold | $255,000 | 0.0% | $96 / Sq Ft |
| 09/01/2016 09/01/16 | Sold | $255,000 | -0.4% | $100 / Sq Ft |
| 07/26/2016 07/26/16 | Pending | -- | -- | -- |
| 07/26/2016 07/26/16 | Price Changed | $255,900 | +1.5% | $100 / Sq Ft |
| 07/26/2016 07/26/16 | Pending | -- | -- | -- |
| 05/11/2016 05/11/16 | Price Changed | $252,000 | -1.0% | $98 / Sq Ft |
| 04/28/2016 04/28/16 | Price Changed | $254,500 | -0.2% | $99 / Sq Ft |
| 04/19/2016 04/19/16 | For Sale | $254,900 | -3.8% | $100 / Sq Ft |
| 09/22/2015 09/22/15 | For Sale | $265,000 | -- | $100 / Sq Ft |
Tax History Compared to Growth
Tax History
| Year | Tax Paid | Tax Assessment Tax Assessment Total Assessment is a certain percentage of the fair market value that is determined by local assessors to be the total taxable value of land and additions on the property. | Land | Improvement |
|---|---|---|---|---|
| 2024 | $2,564 | $344,100 | $36,000 | $308,100 |
| 2023 | $2,413 | $328,400 | $36,000 | $292,400 |
| 2022 | $2,108 | $286,300 | $36,000 | $250,300 |
| 2021 | $1,816 | $252,000 | $36,000 | $216,000 |
| 2020 | $1,622 | $233,200 | $36,000 | $197,200 |
| 2019 | $1,423 | $219,500 | $36,000 | $183,500 |
| 2018 | $1,310 | $209,200 | $36,000 | $173,200 |
| 2017 | $1,121 | $184,300 | $36,000 | $148,300 |
| 2016 | $1,035 | $170,500 | $30,000 | $140,500 |
| 2014 | $11 | $800 | $800 | $0 |
| 2013 | -- | $0 | $0 | $0 |
Agents Affiliated with this Home
-

Buyer's Agent in 2021
Doug Browning
Keller Williams Lafayette
(765) 412-3625
150 Total Sales
-
B
Seller's Agent in 2016
Becky Johnson
RE/MAX
Map
Source: Indiana Regional MLS
MLS Number: 202108396
APN: 79-11-20-127-007.000-030
- 5138 Indigo Ave
- 369 Indigo St
- 297 Indigo St
- 5012 Autumn Ln
- 603 West St
- 11 Mccutcheon Dr
- 4819 Osprey Dr E
- 211 Mccutcheon Dr
- 216 Berwick Dr
- 4945 S 100 E
- 805 Royce Dr
- 4140 Lofton Dr
- 4901 Chickadee Dr
- 44 Goldenrod Ct
- 4124 Lofton Dr
- 4123 Cheyenne Dr
- 924 N Wagon Wheel Trail
- 4103 Stergen Dr
- 4128 Langley Dr
- 4134 Calder Dr
