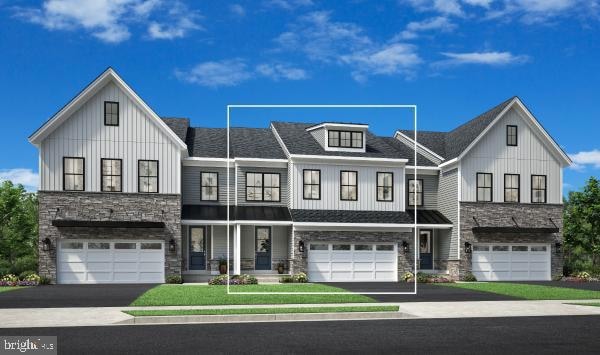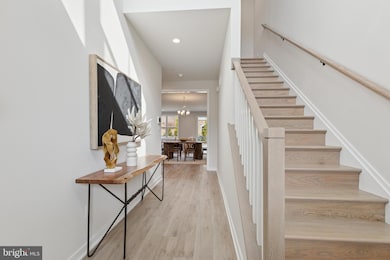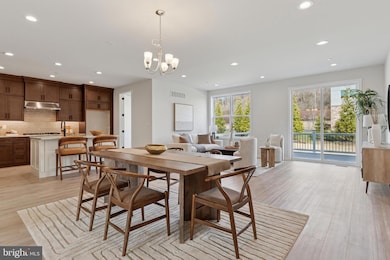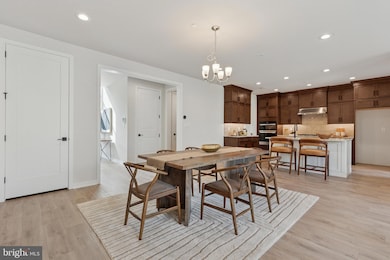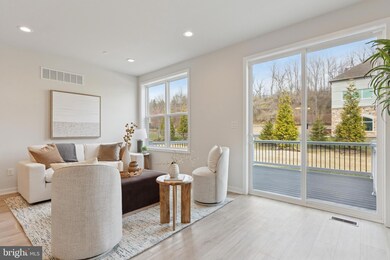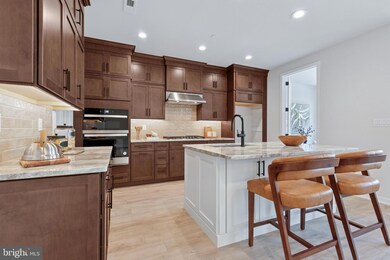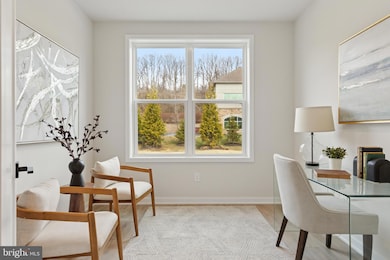508 Anfield Rd Unit 163 Malvern, PA 19355
Estimated payment $5,161/month
Highlights
- New Construction
- Traditional Architecture
- 2 Car Attached Garage
- Kathryn D. Markley El School Rated A
- Community Pool
- Central Heating and Cooling System
About This Home
The Noble home design offers flexibility and comfort within an open-concept floor plan. A stunning foyer welcomes you into the home, leading into the expansive great room, casual dining area, and adjacent flex room. Overlooking the main living space is the well-designed kitchen, enhanced by a walk-in pantry, large center island, and ample counter and cabinet space. The elegant primary bedroom suite is tucked away on the second floor, featuring a sizable walk-in closet and spa-like primary bath that offers dual sinks, a large shower, and private water closet. The second floor is enhanced by a spacious loft that provides additional living space and is central to the secondary bedrooms as well as a hall bath. The Noble is also highlighted by easily accessible second-floor laundry, a powder room, and plenty of additional storage.
Listing Agent
(215) 803-1055 mdarsney@tollbrothers.com Toll Brothers Real Estate, Inc. Listed on: 11/17/2025

Open House Schedule
-
Thursday, November 20, 202512:00 to 3:00 pm11/20/2025 12:00:00 PM +00:0011/20/2025 3:00:00 PM +00:00Add to Calendar
-
Friday, November 21, 202512:00 to 3:00 pm11/21/2025 12:00:00 PM +00:0011/21/2025 3:00:00 PM +00:00Add to Calendar
Townhouse Details
Home Type
- Townhome
Lot Details
- 2,380 Sq Ft Lot
- Property is in excellent condition
HOA Fees
- $313 Monthly HOA Fees
Parking
- 2 Car Attached Garage
- 2 Driveway Spaces
- Front Facing Garage
Home Design
- New Construction
- Traditional Architecture
- Slab Foundation
- Vinyl Siding
- Concrete Perimeter Foundation
Interior Spaces
- 2,434 Sq Ft Home
- Property has 2 Levels
- Unfinished Basement
Bedrooms and Bathrooms
- 3 Bedrooms
Schools
- Kd Markley Elementary School
- Great Valley Middle School
- Great Valley High School
Utilities
- Central Heating and Cooling System
- Cooling System Utilizes Natural Gas
- 200+ Amp Service
- Electric Water Heater
Community Details
Overview
- $3,400 Capital Contribution Fee
- Association fees include common area maintenance, lawn maintenance, recreation facility, snow removal, sewer, trash
- Anfield At Malvern Subdivision, Noble Floorplan
Recreation
- Community Pool
Map
Home Values in the Area
Average Home Value in this Area
Property History
| Date | Event | Price | List to Sale | Price per Sq Ft |
|---|---|---|---|---|
| 11/17/2025 11/17/25 | For Sale | $773,000 | -- | $318 / Sq Ft |
Source: Bright MLS
MLS Number: PACT2113666
- 80 Alroy Rd Unit HOMESITE 159
- 80 Alroy Rd
- 309 Gilman St Unit HOMESITE 165
- 508 Anfield Rd
- 321 Gilman St
- 66 Alroy Rd Unit HOMESITE 152
- 66 Alroy Rd
- 64 Alroy Rd Unit HOMESITE 151
- 711 Walton Breck Way
- 711 Walton Breck Way - Homesite 190 Willis Elite
- Bromwich Plan at Anfield at Malvern - Watson Collection
- 145 ALROY ROAD the Vesper Elite - Homesite 53
- 145 Alroy Rd
- 149 Alroy Rd
- 149 Alroy Rd Unit HOMESITE 54
- 51 Knickerbocker Ln Unit 20
- 295 Swedesford Rd
- 5 Westgate Cir
- 5 Beth Ln
- 85 Conestoga Rd
- 51 Knickerbocker Ln Unit 20
- 300 S Morehall Rd
- 8 Swedesford Rd
- 333 Lancaster Ave
- 420 Quarry Point Rd
- 322 Quarry Point Rd
- 416 Patriots Path
- 3 Buttonwood Ave
- 1000 Terrain St
- 221 Patriots Path
- 113 Quarry Point Rd
- 831 Stonecliffe Rd
- 33 Addison Ln
- 517 Cliff Ln
- 101 Avon Ct
- 102 Regents Ct
- 56 E Swedesford Rd
- 45 Creekside Ln
- 42 Landmark Dr
- 819 W King Rd
