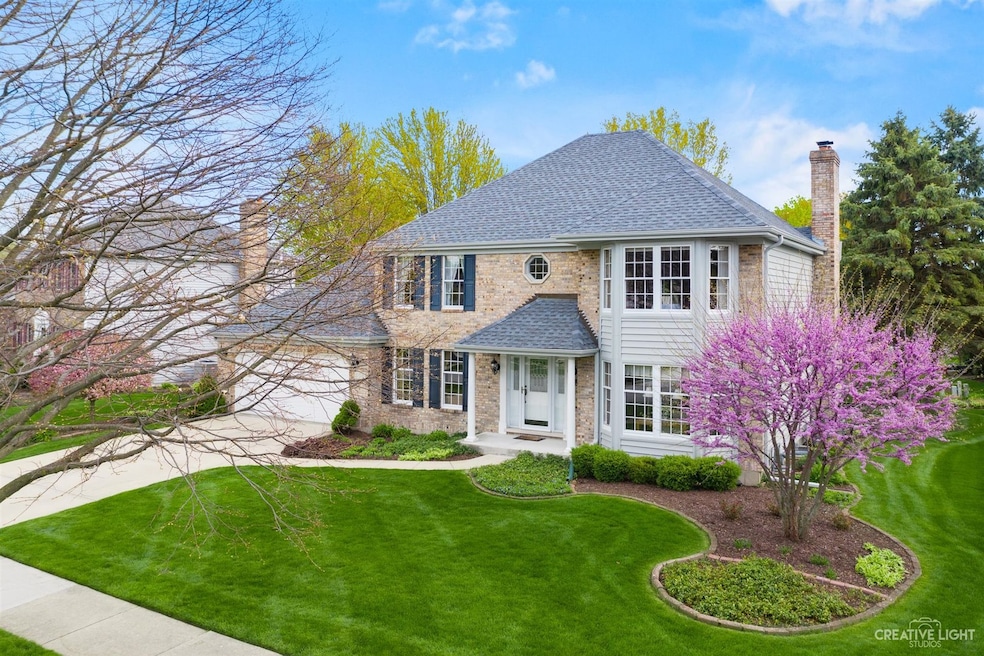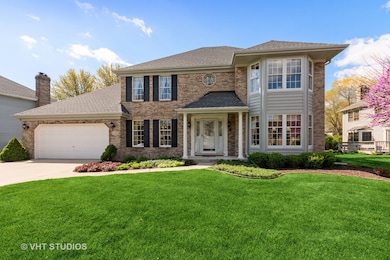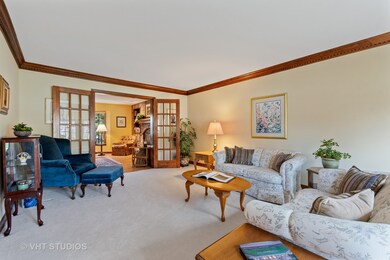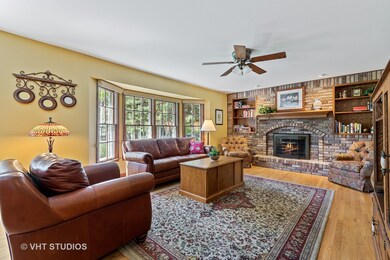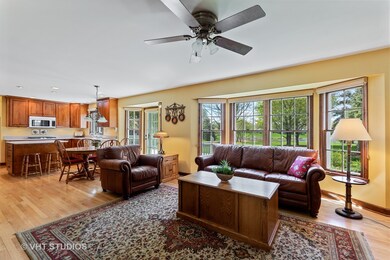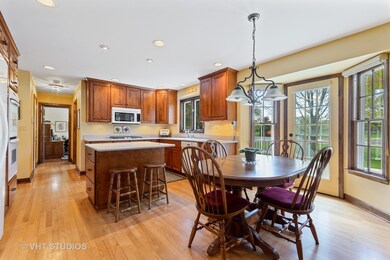
508 Arlington Ave Naperville, IL 60565
River Woods NeighborhoodEstimated Value: $729,443 - $760,000
Highlights
- Water Views
- Landscaped Professionally
- Deck
- River Woods Elementary School Rated A+
- Mature Trees
- Property is near a park
About This Home
As of June 2021Welcome to a meticulously cared for 4 bedroom with a stunning water view in Heritage Knolls! Professionally landscaped yard with colorful gardens, an expansive deck and million dollar views! Center hall design with turned staircase. Living room to the left of the foyer which flows back into the family room and the formal dining room to the right, just steps from the kitchen. You will love the many bay windows and each room is attractively appointed. Many of the rooms feature substantial mill work trim (special moldings and routed door casings). The custom remodeled kitchen opens up to the family room. The kitchen features custom maple cabinetry (w/42 inch upper cabinets) center island with storage, plenty of wide drawers and spacious cupboards, recessed lighting and solid surface counters. You will enjoy the upgraded Kitchen Aid appliances and double sinks. The adjoining breakfast room walks-out onto the nearly full length backyard deck. The family room offers a gas fireplace with custom bookcases built-in on either side. Other highlights here are the beautiful bay window and the ceiling fan w/light. Perfect entertaining flow from kitchen to the family room. As working from home has become a MUST HAVE feature, we have the perfect "spot" for that! The "Work From Home" first floor study is tucked away for privacy and features a large closet. Also on the first floor, there is the laundry center/mudroom area with cabinet storage, closet, utility sink, remodeled powder bath and easy access to the 2+ car garage with epoxy painted floor. Upstairs are 4 generously sized bedrooms-3 with WALK-IN CLOSETS-and all 4 bedrooms have ceiling fans with lights! The master bedroom suite offers a sitting area, vaulted ceiling and luxurious bath with jetted tub, walk-in shower, skylight with shade and a dressing/vanity area as you enter the master bath. BRS 2 & 3 have huge walk-in closets and BR 4 has a double wall closet. The full family bath serves the 3 bedrooms. The unfinished basement offers wonderful storage & great potential to finish in the future. A workbench area has been set up with the original kitchen cabinetry. The basement frig stays (as do all appliances). Updates/upgrades include: High Efficiency American Standard HVAC system in 2020, Aprilaire humidifier 2020, New roof in 2019, New Maytag W/D in 2019, New water heater in 2018, New vinyl siding with special insulation barrier and over sized gutters shortly before roof was done. Over time, custom window treatments and ceiling fans with lights were added. Hardwood floors were added in about 2006, about the time the kitchen was completely remodeled. Pride of ownership is obvious! Award winning Naperville District 203 schools and easy access to shopping, the train, parks, Forest Preserves and to downtown Naperville.
Home Details
Home Type
- Single Family
Est. Annual Taxes
- $9,877
Year Built
- Built in 1987
Lot Details
- 10,454 Sq Ft Lot
- Lot Dimensions are 82x127
- Landscaped Professionally
- Level Lot
- Mature Trees
HOA Fees
- $13 Monthly HOA Fees
Parking
- 2 Car Attached Garage
- Garage Transmitter
- Garage Door Opener
- Driveway
- Parking Space is Owned
Home Design
- Traditional Architecture
- Radon Mitigation System
- Concrete Perimeter Foundation
Interior Spaces
- 2,738 Sq Ft Home
- 2-Story Property
- Built-In Features
- Bookcases
- Vaulted Ceiling
- Ceiling Fan
- Skylights
- Attached Fireplace Door
- Gas Log Fireplace
- Entrance Foyer
- Family Room with Fireplace
- Breakfast Room
- Formal Dining Room
- Utility Room with Study Area
- Wood Flooring
- Water Views
- Unfinished Attic
Kitchen
- Double Oven
- Cooktop
- Microwave
- Dishwasher
- Disposal
Bedrooms and Bathrooms
- 4 Bedrooms
- 4 Potential Bedrooms
- Walk-In Closet
- Whirlpool Bathtub
- Separate Shower
Laundry
- Laundry on main level
- Dryer
- Washer
Unfinished Basement
- Basement Fills Entire Space Under The House
- Sump Pump
Home Security
- Home Security System
- Carbon Monoxide Detectors
Schools
- Madison Junior High School
- Naperville Central High School
Utilities
- Forced Air Heating and Cooling System
- Humidifier
- Heating System Uses Natural Gas
- Lake Michigan Water
- Cable TV Available
Additional Features
- Deck
- Property is near a park
Listing and Financial Details
- Senior Tax Exemptions
- Homeowner Tax Exemptions
Community Details
Overview
- Association fees include insurance
- Neighbor Association, Phone Number (630) 555-5555
- Heritage Knolls Subdivision
- Property managed by HOA Self Managed
Recreation
- Community Pool
Ownership History
Purchase Details
Home Financials for this Owner
Home Financials are based on the most recent Mortgage that was taken out on this home.Purchase Details
Similar Homes in Naperville, IL
Home Values in the Area
Average Home Value in this Area
Purchase History
| Date | Buyer | Sale Price | Title Company |
|---|---|---|---|
| Gonzalez Marco Vinicio Tapia | $565,000 | Chicago Title Land Trust Co | |
| Mika Anton Galla | $259,900 | -- |
Mortgage History
| Date | Status | Borrower | Loan Amount |
|---|---|---|---|
| Previous Owner | Gonzalez Marco Vinicio Tapia | $265,000 |
Property History
| Date | Event | Price | Change | Sq Ft Price |
|---|---|---|---|---|
| 06/11/2021 06/11/21 | Sold | $565,000 | +6.6% | $206 / Sq Ft |
| 05/05/2021 05/05/21 | Pending | -- | -- | -- |
| 05/05/2021 05/05/21 | For Sale | -- | -- | -- |
| 05/03/2021 05/03/21 | For Sale | $530,000 | -- | $194 / Sq Ft |
Tax History Compared to Growth
Tax History
| Year | Tax Paid | Tax Assessment Tax Assessment Total Assessment is a certain percentage of the fair market value that is determined by local assessors to be the total taxable value of land and additions on the property. | Land | Improvement |
|---|---|---|---|---|
| 2023 | $13,592 | $196,758 | $41,877 | $154,881 |
| 2022 | $11,789 | $177,387 | $37,754 | $139,633 |
| 2021 | $10,659 | $165,860 | $35,301 | $130,559 |
| 2020 | $10,245 | $160,406 | $34,140 | $126,266 |
| 2019 | $9,877 | $152,767 | $32,514 | $120,253 |
| 2018 | $9,411 | $146,217 | $31,120 | $115,097 |
| 2017 | $10,132 | $153,995 | $32,776 | $121,219 |
| 2016 | $10,209 | $152,700 | $32,500 | $120,200 |
| 2015 | $9,490 | $146,500 | $31,200 | $115,300 |
| 2014 | $9,490 | $146,500 | $31,200 | $115,300 |
| 2013 | $9,490 | $134,400 | $28,600 | $105,800 |
Agents Affiliated with this Home
-
Bill White

Seller's Agent in 2021
Bill White
Baird Warner
(630) 235-9760
1 in this area
262 Total Sales
-
Wendy Pusczan

Buyer's Agent in 2021
Wendy Pusczan
Keller Williams Infinity
(630) 561-4488
1 in this area
252 Total Sales
Map
Source: Midwest Real Estate Data (MRED)
MLS Number: MRD11074014
APN: 02-05-113-016
- 424 Dilorenzo Dr
- 322 Arlington Ave
- 227 Arlington Ave
- 2505 River Woods Dr
- 501 Staunton Rd
- 715 Spindletree Ave
- 2438 River Woods Dr
- 423 Warwick Dr
- 25W550 Royce Rd
- 909 Lehigh Cir
- 328 Royce Woods Ct
- 16 Rock River Ct
- 219 Fiala Woods Ct
- 527 Carriage Hill Rd
- 554 Carriage Hill Rd
- 2315 Fleetwood Ct
- 2756 Fox River Ln
- 15 Pinnacle Ct
- 1400 Carleton Cir
- 200 Hampshire Ct Unit 101A
- 508 Arlington Ave
- 2400 Centenary Ct
- 516 Arlington Ave
- 2404 Centenary Ct
- 522 Arlington Ave
- 509 Arlington Ave
- 513 Arlington Ave Unit 1
- 528 Arlington Ave
- 2408 Centenary Ct
- 501 Arlington Ave
- 517 Arlington Ave
- 416 Arlington Ave Unit 1
- 419 Arlington Ave
- 600 Arlington Ave
- 521 Arlington Ave
- 502 Dilorenzo Dr
- 2409 Centenary Ct
- 525 Arlington Ave
- 2405 Centenary Ct
- 510 Dilorenzo Dr Unit 1
