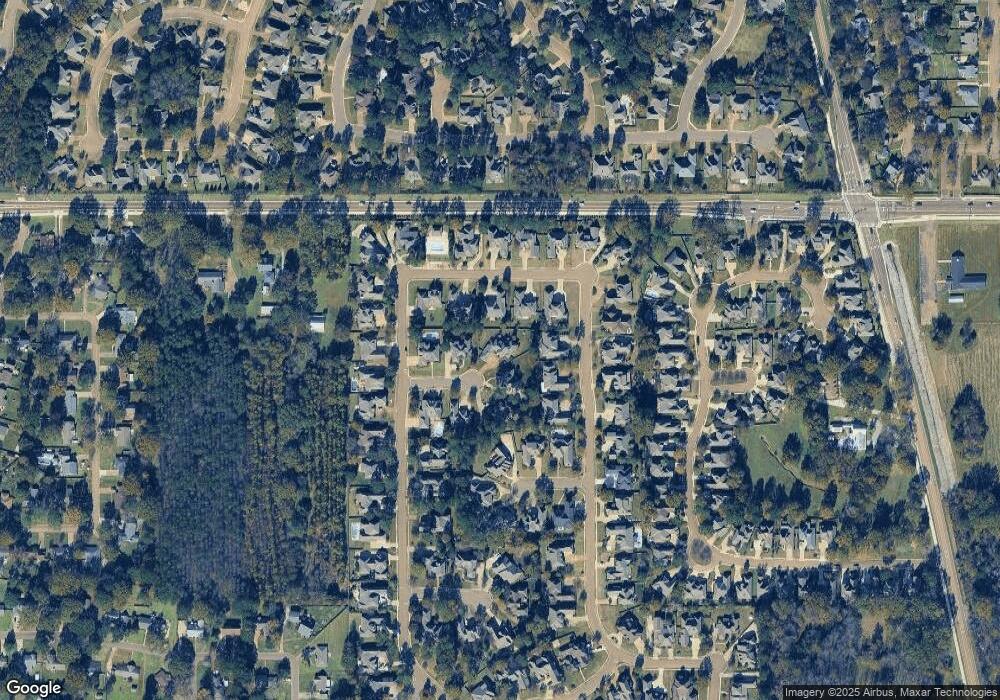508 Ashbury Ct Madison, MS 39110
Estimated Value: $566,822 - $651,000
Studio
--
Bath
4,047
Sq Ft
$154/Sq Ft
Est. Value
About This Home
This home is located at 508 Ashbury Ct, Madison, MS 39110 and is currently estimated at $625,206, approximately $154 per square foot. 508 Ashbury Ct is a home with nearby schools including Madison Avenue Elementary, Madison Avenue Upper Elementary School, and Madison Middle School.
Ownership History
Date
Name
Owned For
Owner Type
Purchase Details
Closed on
Sep 30, 2015
Sold by
Hardin Pettey and Hardin Dawn G
Bought by
Honea Dickey and Honea Lynda
Current Estimated Value
Home Financials for this Owner
Home Financials are based on the most recent Mortgage that was taken out on this home.
Original Mortgage
$315,000
Outstanding Balance
$247,239
Interest Rate
3.97%
Mortgage Type
New Conventional
Estimated Equity
$377,967
Purchase Details
Closed on
Nov 23, 2010
Sold by
White Oak Construction Inc
Bought by
Hardin Pettey and Coxwell Dawn G
Home Financials for this Owner
Home Financials are based on the most recent Mortgage that was taken out on this home.
Original Mortgage
$449,696
Interest Rate
4.2%
Mortgage Type
Purchase Money Mortgage
Create a Home Valuation Report for This Property
The Home Valuation Report is an in-depth analysis detailing your home's value as well as a comparison with similar homes in the area
Home Values in the Area
Average Home Value in this Area
Purchase History
| Date | Buyer | Sale Price | Title Company |
|---|---|---|---|
| Honea Dickey | -- | None Available | |
| Hardin Pettey | -- | None Available |
Source: Public Records
Mortgage History
| Date | Status | Borrower | Loan Amount |
|---|---|---|---|
| Open | Honea Dickey | $315,000 | |
| Previous Owner | Hardin Pettey | $449,696 |
Source: Public Records
Tax History
| Year | Tax Paid | Tax Assessment Tax Assessment Total Assessment is a certain percentage of the fair market value that is determined by local assessors to be the total taxable value of land and additions on the property. | Land | Improvement |
|---|---|---|---|---|
| 2025 | $4,767 | $43,485 | $0 | $0 |
| 2024 | $4,767 | $43,485 | $0 | $0 |
| 2023 | $4,767 | $43,485 | $0 | $0 |
| 2022 | $4,767 | $43,485 | $0 | $0 |
| 2021 | $4,562 | $41,723 | $0 | $0 |
| 2020 | $4,562 | $41,723 | $0 | $0 |
| 2019 | $4,562 | $41,723 | $0 | $0 |
| 2018 | $4,562 | $41,723 | $0 | $0 |
| 2017 | $4,480 | $41,017 | $0 | $0 |
| 2016 | $4,480 | $41,017 | $0 | $0 |
| 2015 | $4,630 | $41,017 | $0 | $0 |
| 2014 | $4,541 | $40,259 | $0 | $0 |
Source: Public Records
Map
Nearby Homes
- 1241 Woodberry Dr
- 169 Saint Ives Dr
- 1205 Woodberry Dr
- 865 Wellington Way
- 722 Arlington Ct
- 717 Wildberry Pointe
- 105 Victoria Place
- 129 Victoria Place
- 325 Mockingbird Ln
- 106 Normandy Ct
- 112 Woodsong Way
- 290 Geneva Blvd
- 204 Summer Oak Trail
- 202 Saint Pierre Cove
- 0 Christmas Ln
- 206 Oak Hollow Dr
- 422 Summerville Dr
- 1 Eastbrooke Cir
- 216 Woodland Brook Dr
- 1133 Highway 51
- 512 Ashbury Ct
- 504 Ashbury Ct
- 439 Saint Ives Dr
- 439 St Ives Dr
- 435 Saint Ives Dr
- 411 Saint Ives Dr
- 443 Saint Ives Dr
- 443 St Ives Dr
- 407 St Ives Dr
- 407 Saint Ives Dr
- 509 Ashbury Ct
- 415 St Ives Dr
- 500 Ashbury Ct
- 415 Saint Ives Dr
- 505 Ashbury Ct
- 447 Saint Ives Dr
- 403 St Ives Dr
- 403 Saint Ives Dr
- 447 St Ives Dr
- 501 Ashbury Ct
Your Personal Tour Guide
Ask me questions while you tour the home.
